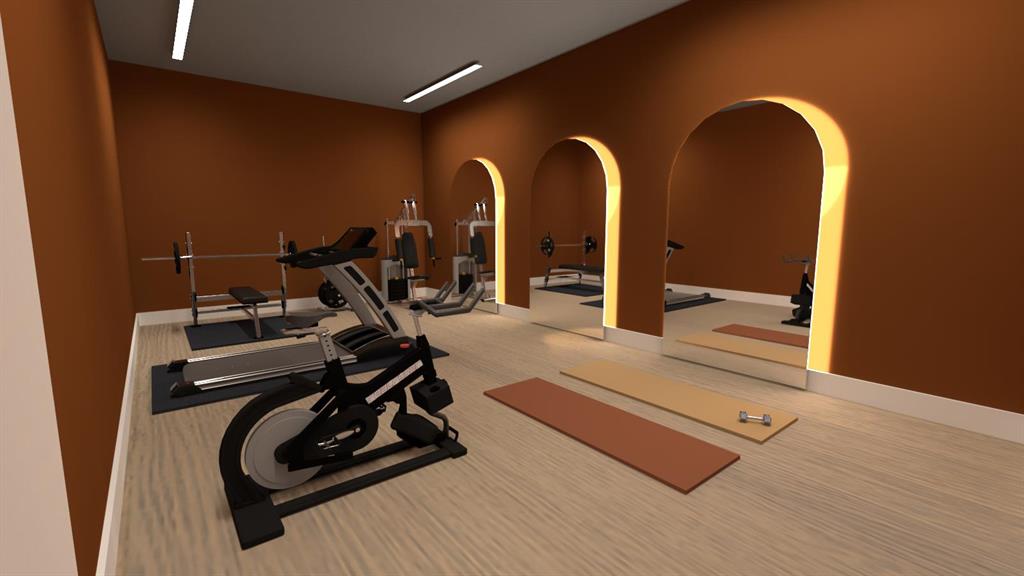Charli Baker / Sotheby's International Realty Canada
B, 4120 1A Street SW, Condo for sale in Parkhill Calgary , Alberta , T2S 1R8
MLS® # A2196529
Welcome to The Terrace Residence at Parkhill Flats, where nearly 3,000 sq. ft. of sprawling single-level living meets impeccable craftsmanship and innovative design in the form of ‘Stacked Bungalows’. Bespoke designer millwork, natural stone, and wide-plank white oak hardwood floors blend timeless elegance with effortless functionality, all within an expansive, light-filled layout. Enter through secure gated access to your heated 4-car garage (lift-ready) and step directly into your home via a private ele...
Essential Information
-
MLS® #
A2196529
-
Partial Bathrooms
1
-
Property Type
Apartment
-
Full Bathrooms
2
-
Year Built
2025
-
Property Style
Apartment-Single Level UnitAttached-Up/Down
Community Information
-
Postal Code
T2S 1R8
Services & Amenities
-
Parking
Alley AccessConcrete DrivewayElectric GateGarage Door OpenerGarage Faces RearGatedHeated GarageQuad or More AttachedTandem
Interior
-
Floor Finish
HardwoodTile
-
Interior Feature
Built-in FeaturesChandelierCloset OrganizersDouble VanityElevatorHigh CeilingsKitchen IslandOpen FloorplanPantrySeparate EntranceSoaking TubStone CountersStorageWalk-In Closet(s)Wired for DataWired for Sound
-
Heating
Fan CoilIn FloorFireplace(s)Forced Air
Exterior
-
Lot/Exterior Features
BalconyBBQ gas lineLightingOutdoor Kitchen
-
Construction
ICFs (Insulated Concrete Forms)StuccoWood Frame
-
Roof
Flat Torch Membrane
Additional Details
-
Zoning
R-CG
$15479/month
Est. Monthly Payment
















