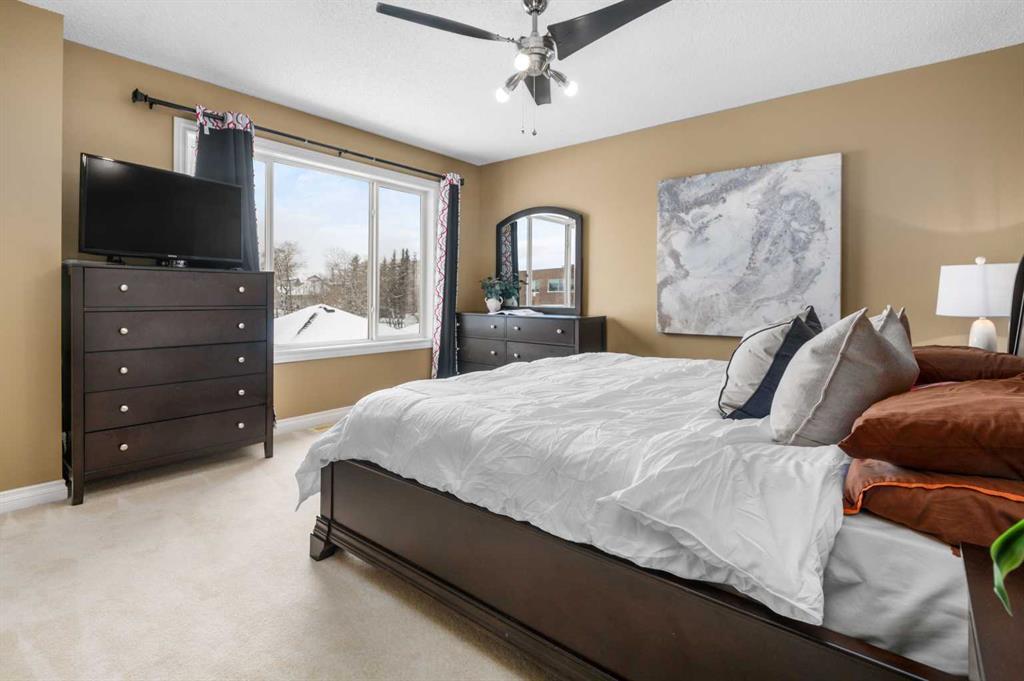Bonny Dann / RE/MAX Real Estate (Mountain View)
915 Wentworth Rise SW Calgary , Alberta , T3H 5N9
MLS® # A2205781
Extremely well-maintained 4 bedroom home with NO CONDO FEES, a double detached garage and a sunny west-facing backyard. Ideally located on a quiet street in the tightly knit community of West Springs within walking distance to everything! The living room is bathed in natural light creating a relaxing atmosphere. Entertain with ease in the well laid out kitchen featuring granite countertops and newer stainless steel appliances (some are still under warranty!) including a new fridge (2025 with warranty till J...
Essential Information
-
MLS® #
A2205781
-
Partial Bathrooms
1
-
Property Type
Semi Detached (Half Duplex)
-
Full Bathrooms
3
-
Year Built
2003
-
Property Style
2 StoreyAttached-Side by Side
Community Information
-
Postal Code
T3H 5N9
Services & Amenities
-
Parking
Double Garage Detached
Interior
-
Floor Finish
CarpetHardwood
-
Interior Feature
Breakfast BarCeiling Fan(s)Granite CountersKitchen IslandOpen FloorplanSoaking TubStorageSump Pump(s)Walk-In Closet(s)
-
Heating
Forced AirNatural Gas
Exterior
-
Lot/Exterior Features
Private Yard
-
Construction
BrickStoneStuccoWood Frame
-
Roof
Asphalt Shingle
Additional Details
-
Zoning
R-G
$3184/month
Est. Monthly Payment







































