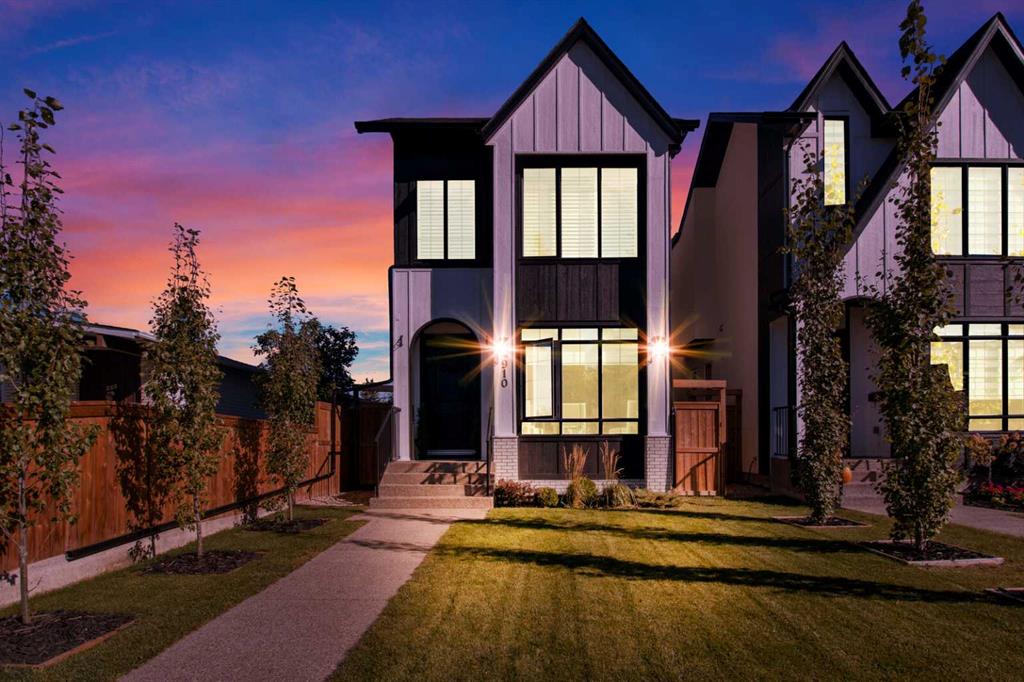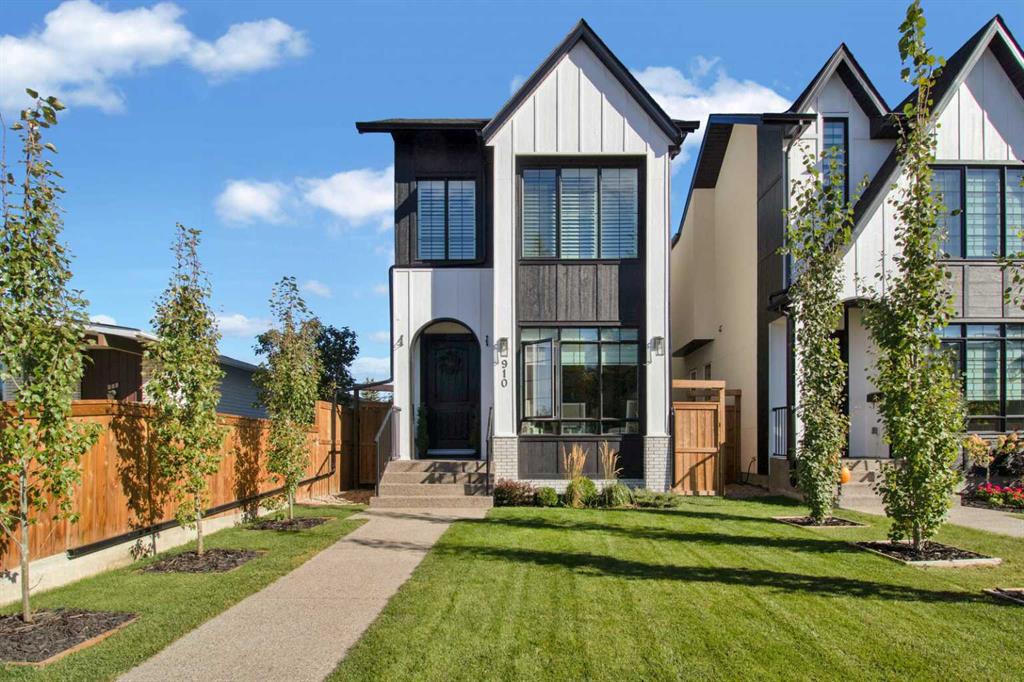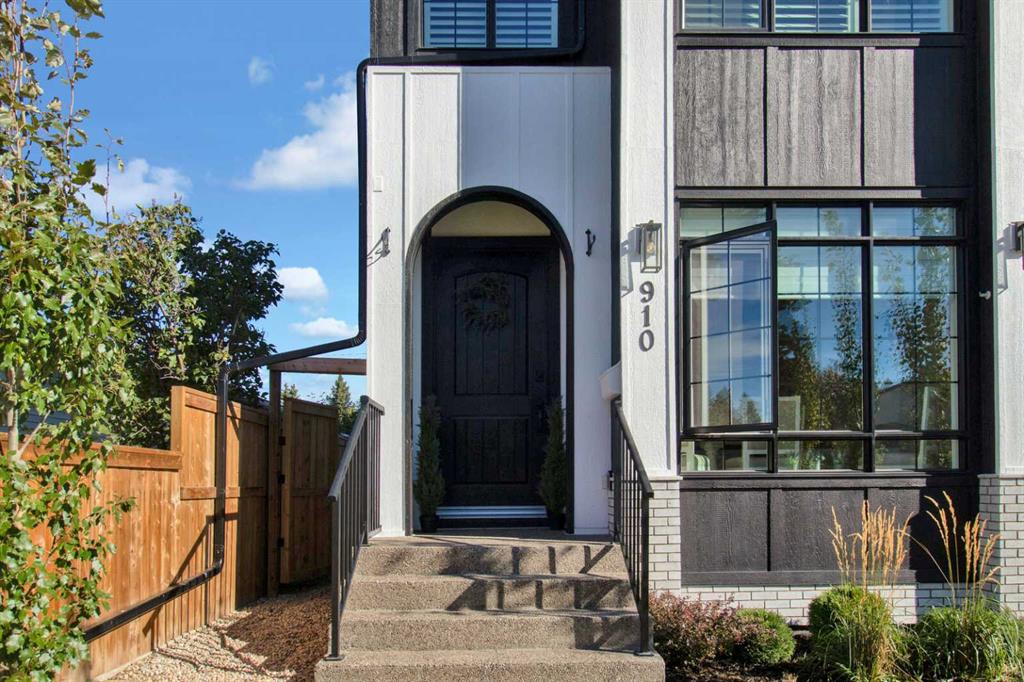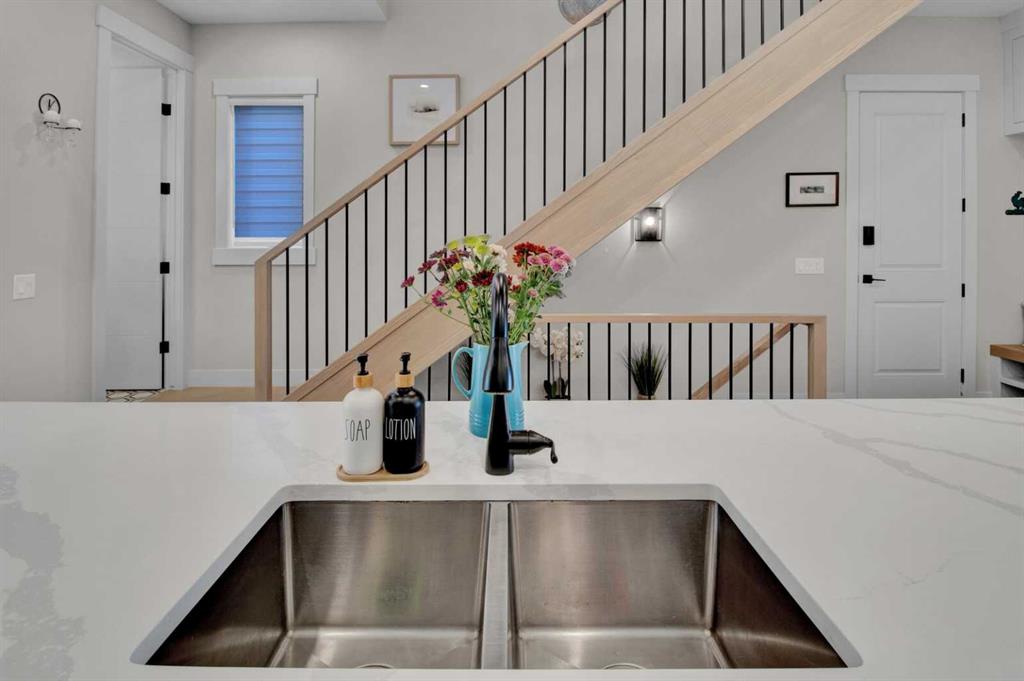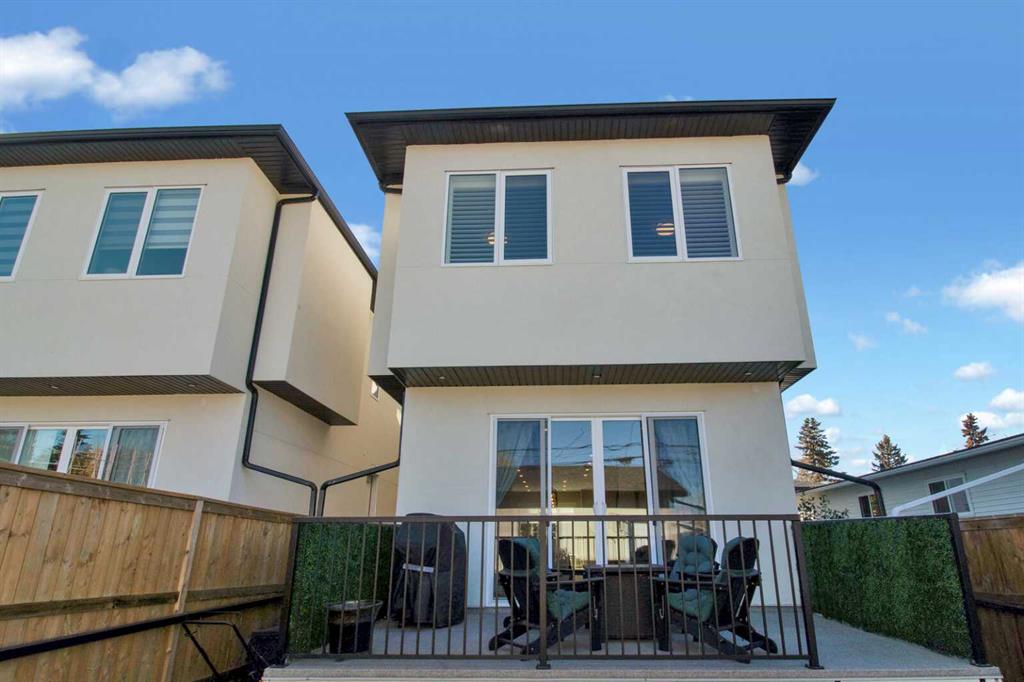Ron Carriere / RE/MAX Landan Real Estate
910 41 Street SW, House for sale in Rosscarrock Calgary , Alberta , T3C 1X2
MLS® # A2207517
Nestled in the highly sought after neighborhood of Rosscarrock, this exquisite 2,000 square foot home offers a harmonious blend of LUXURY, COMFORT AND MODERN SOPHISTICATION. The heart of the home is undoubtedly the chef’s dream kitchen, featuring a stunning 14 foot island with a quartz waterfall countertop—perfect for culinary enthusiasts and entertainers alike, complimented by high end appliances including a five burner cooktop and a built in microwave/convection oven. Impeccable attention to detail and be...
Essential Information
-
MLS® #
A2207517
-
Partial Bathrooms
1
-
Property Type
Detached
-
Full Bathrooms
3
-
Year Built
2022
-
Property Style
2 StoreyAttached-Side by Side
Community Information
-
Postal Code
T3C 1X2
Services & Amenities
-
Parking
Double Garage DetachedInsulated
Interior
-
Floor Finish
CarpetCeramic TileHardwood
-
Interior Feature
Breakfast BarBuilt-in FeaturesCloset OrganizersDouble VanityHigh CeilingsKitchen IslandOpen FloorplanQuartz CountersSoaking TubVaulted Ceiling(s)Walk-In Closet(s)Wet Bar
-
Heating
Forced Air
Exterior
-
Lot/Exterior Features
None
-
Construction
BrickCement Fiber Board
-
Roof
Asphalt Shingle
Additional Details
-
Zoning
R-CG
$5142/month
Est. Monthly Payment
