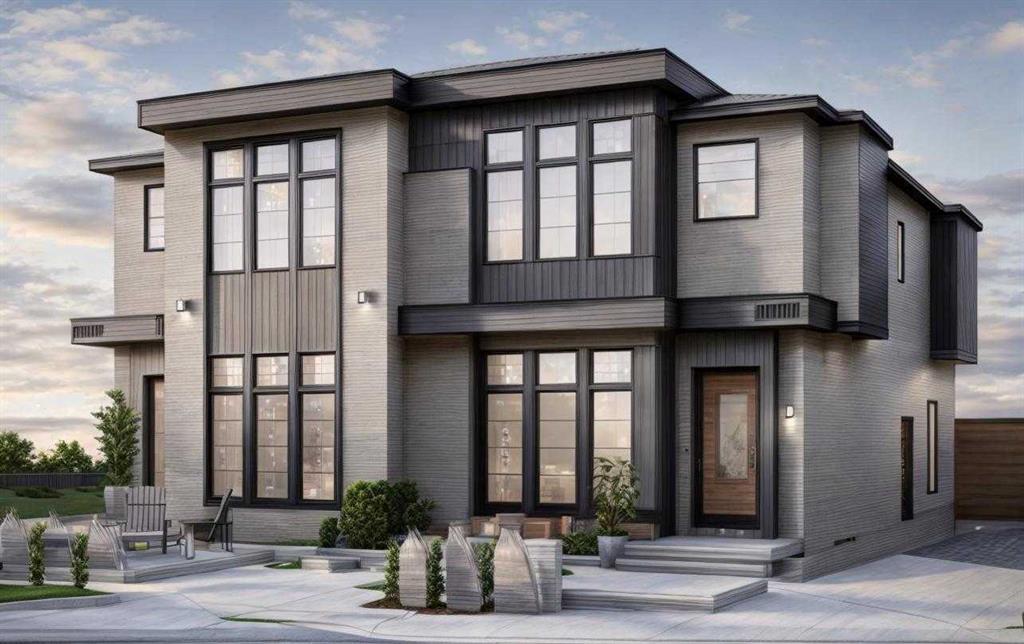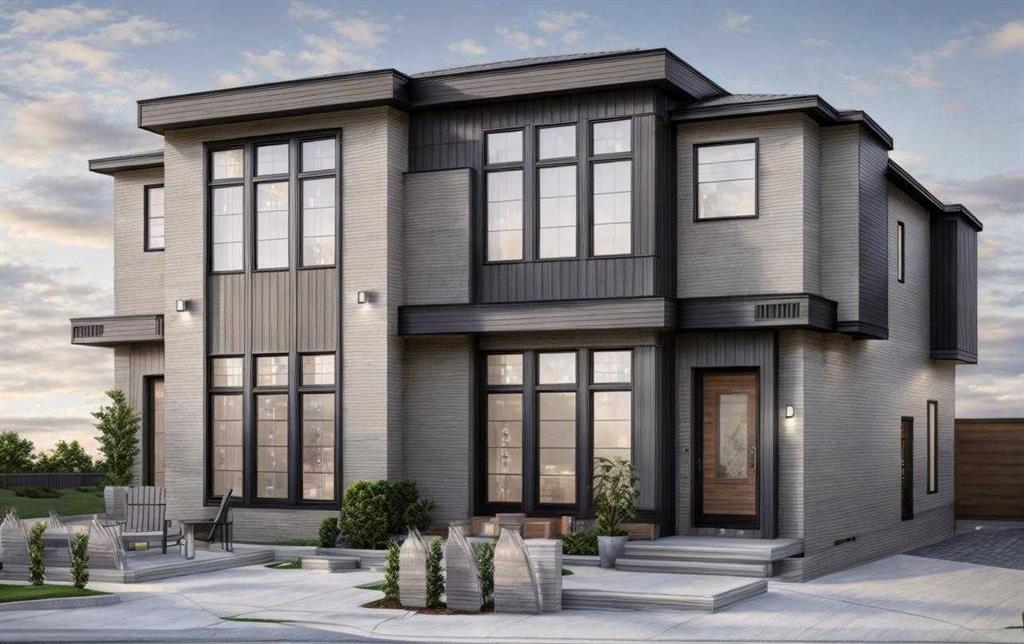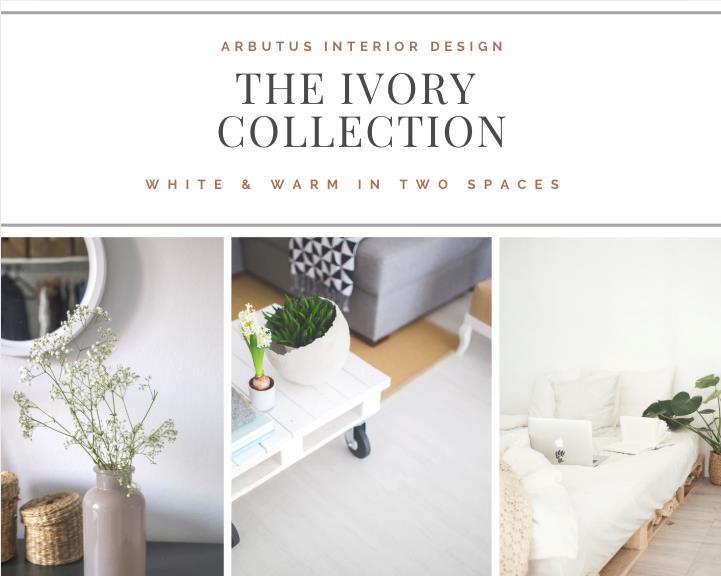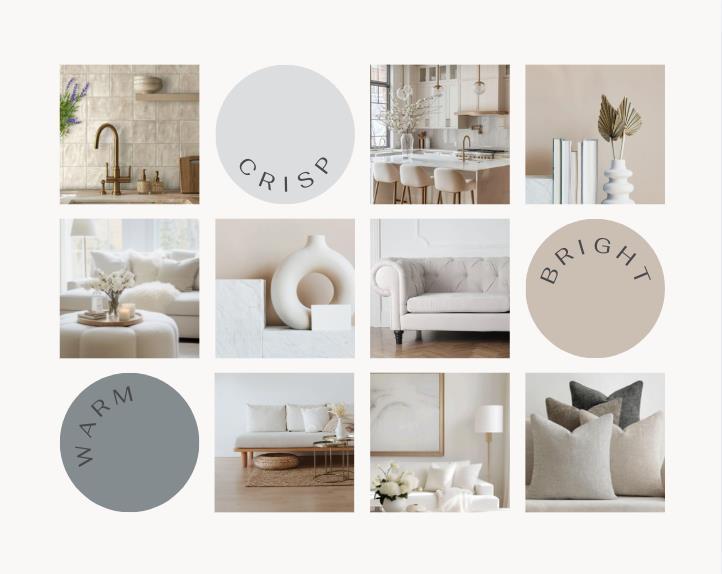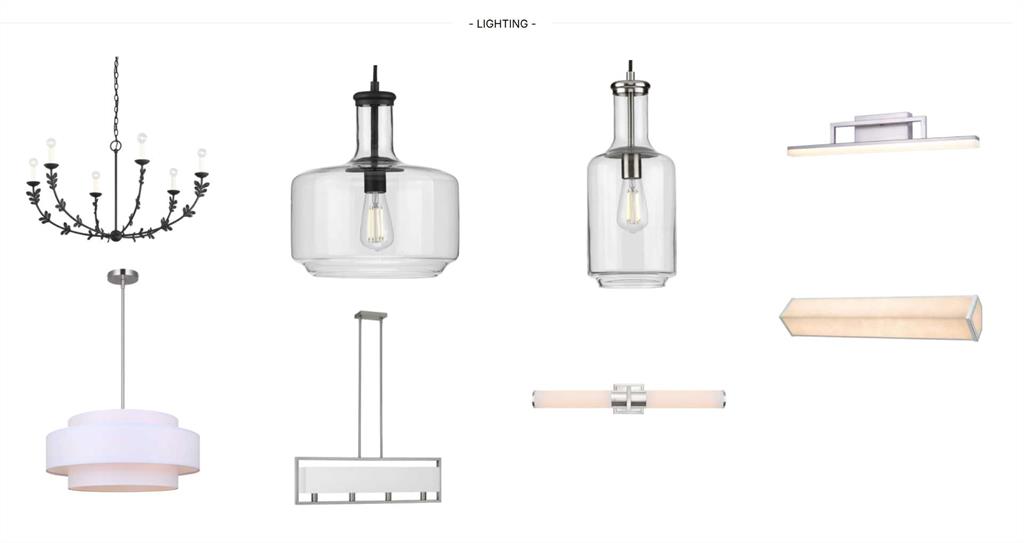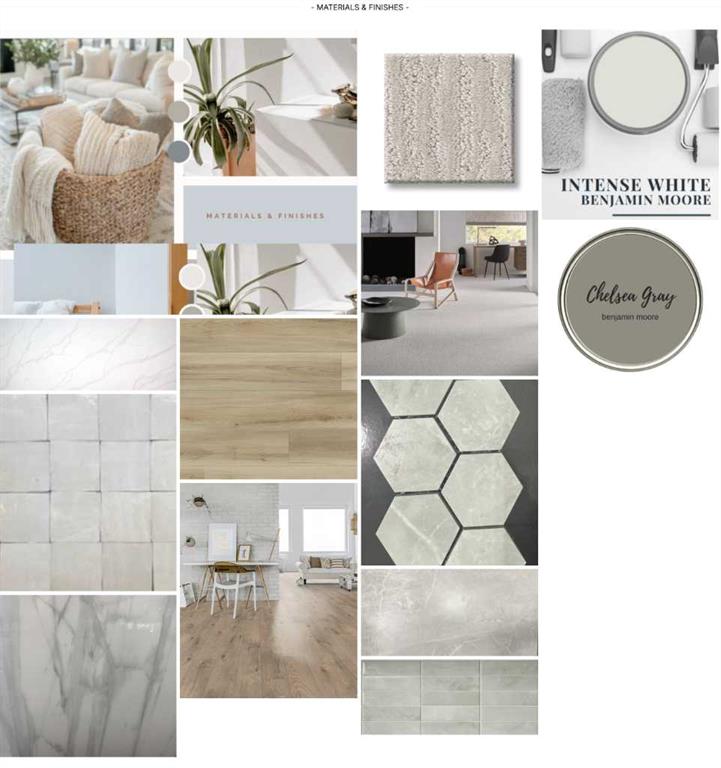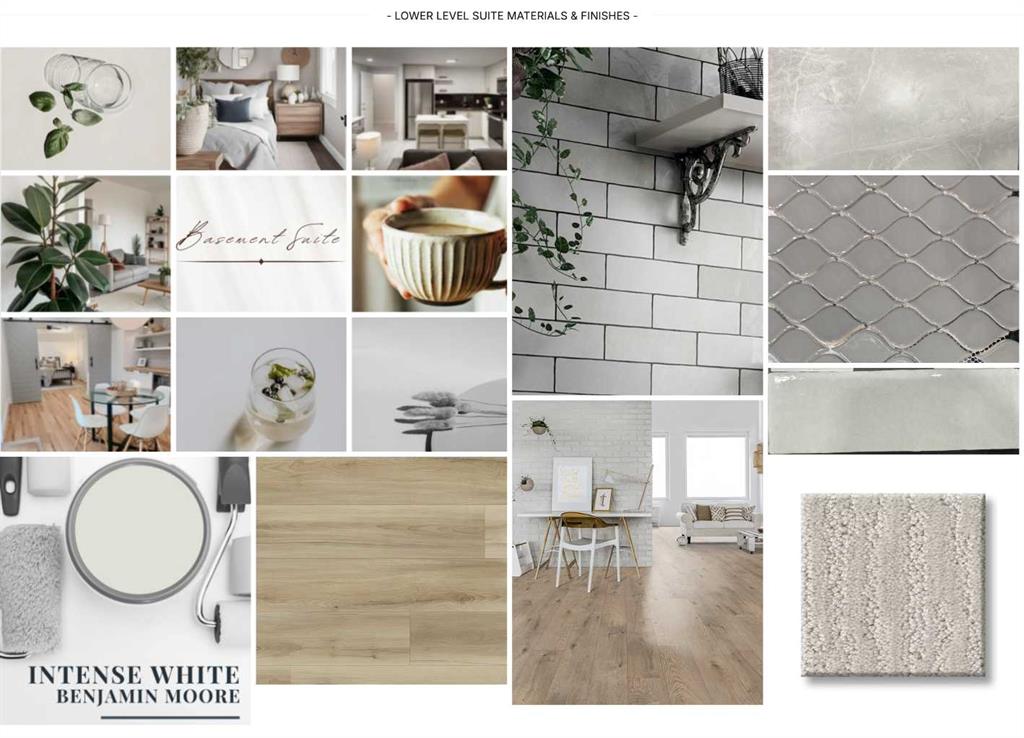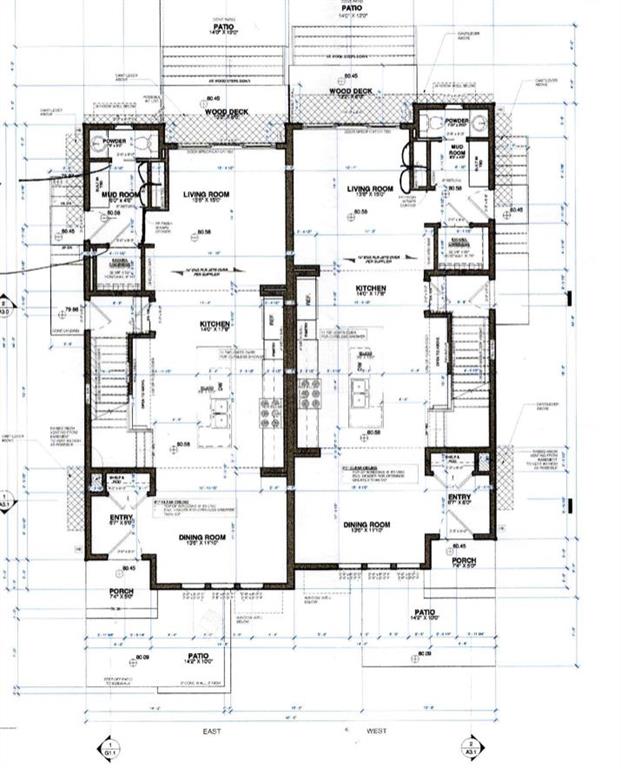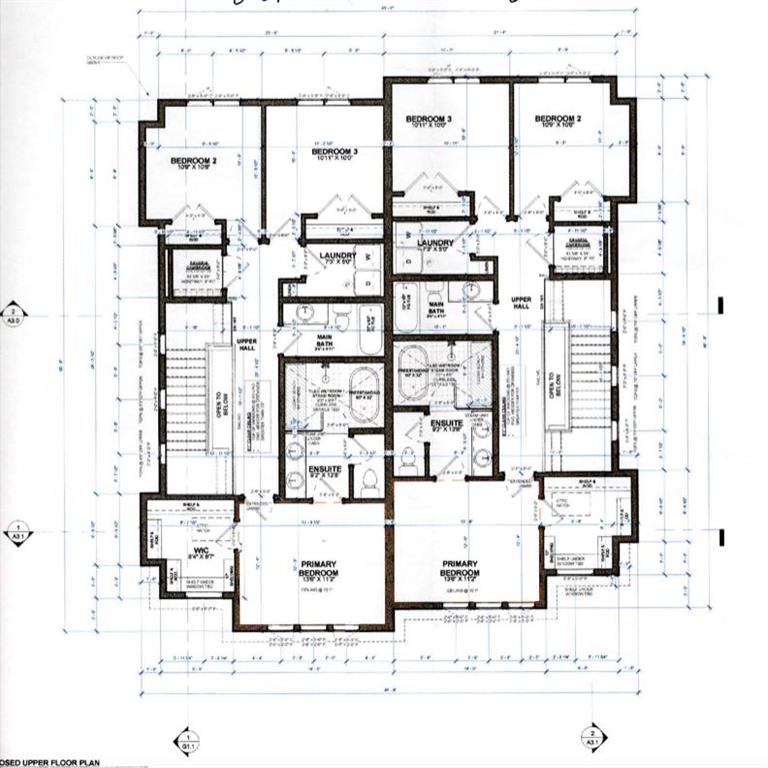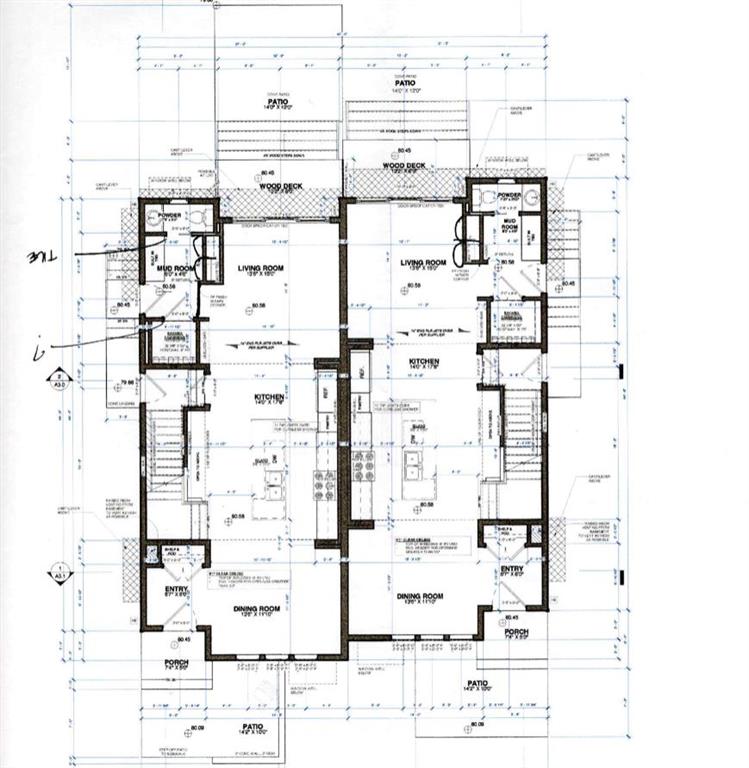Shawn Lukacsy / Charles
8631 48 Avenue NW Calgary , Alberta , T3B 2B3
MLS® # A2264221
Welcome to The Ivory — a brand new, beautifully finished home in the heart of Bowness, steps from Bowness Park and the Bow River. This home pairs modern design with the soft, timeless aesthetic that defines the Ivory Collection. Inside, you’ll find a calm and refined palette of warm whites, natural woods, and layered neutrals, creating a space that feels both bright and inviting. Thoughtfully chosen finishes include brushed nickel lighting, soft textured fabrics, natural stone surfaces, and Benjamin Moore ...
Essential Information
-
MLS® #
A2264221
-
Partial Bathrooms
1
-
Property Type
Semi Detached (Half Duplex)
-
Full Bathrooms
3
-
Year Built
2025
-
Property Style
2 StoreyAttached-Side by Side
Community Information
-
Postal Code
T3B 2B3
Services & Amenities
-
Parking
Double Garage DetachedOff Street
Interior
-
Floor Finish
CarpetHardwoodTile
-
Interior Feature
High CeilingsKitchen IslandOpen FloorplanPantrySeparate EntranceSoaking TubStorage
-
Heating
BaseboardForced Air
Exterior
-
Lot/Exterior Features
Private EntrancePrivate Yard
-
Construction
Cement Fiber BoardComposite Siding
-
Roof
Asphalt Shingle
Additional Details
-
Zoning
R-CG
$4395/month
Est. Monthly Payment
