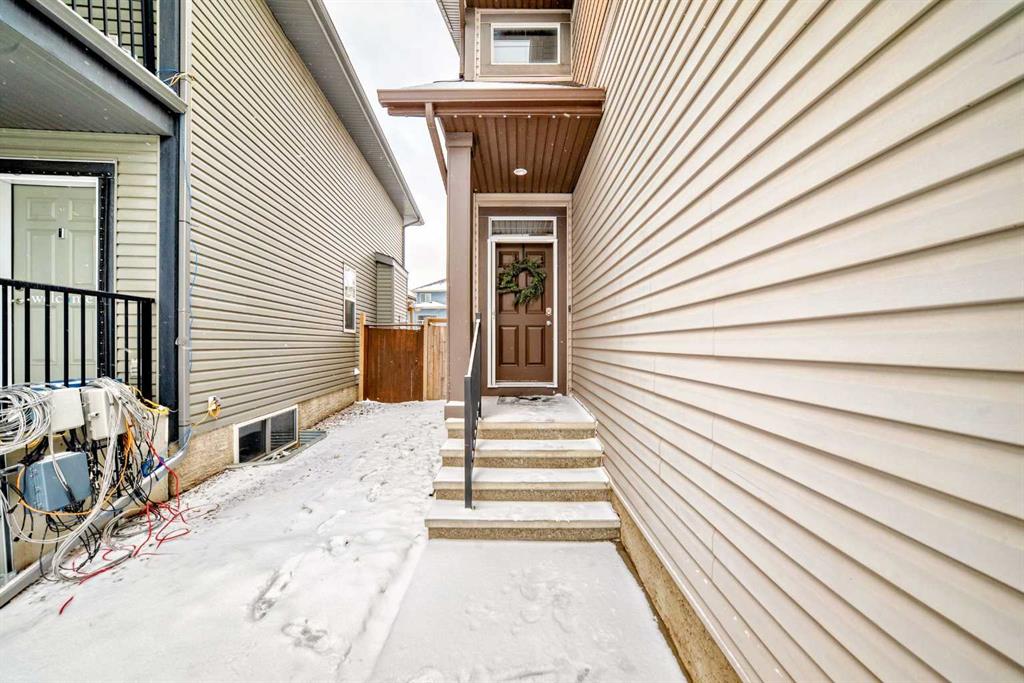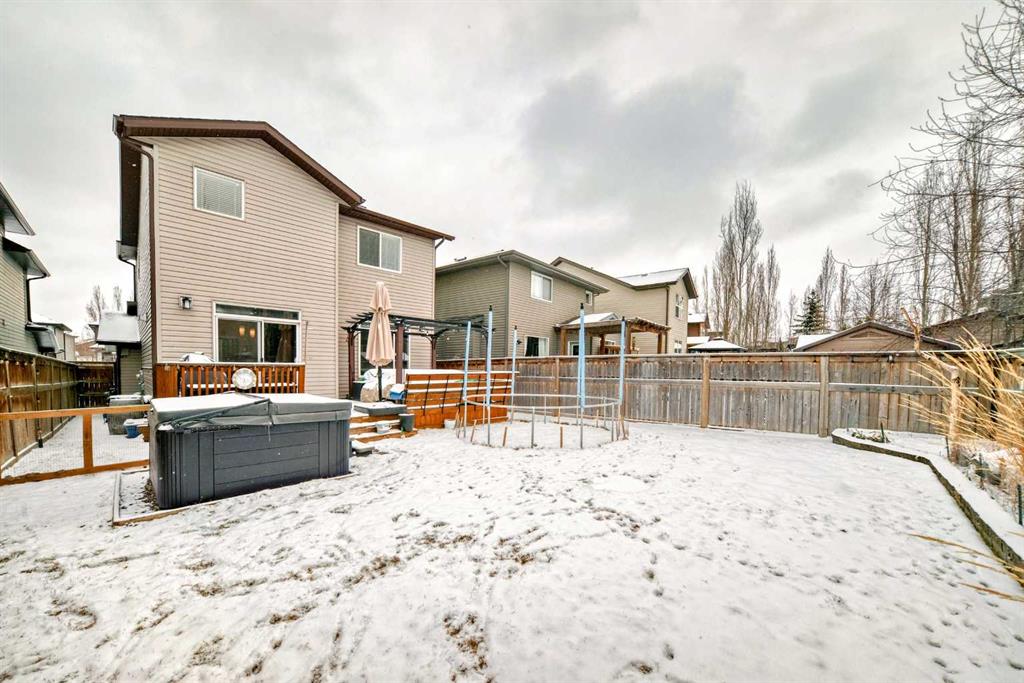Rachel Vanderveen / eXp Realty
83 Auburn Glen Way SE, House for sale in Auburn Bay Calgary , Alberta , T3M 0M9
MLS® # A2208411
Welcome to this beautifully maintained 2 storey home in the heart of Auburn Bay, one of Calgary’s most sought after lake communities! With 9 ft. ceilings on both the main floor and basement, a fully finished lower level, and an oversized double attached garage, this home has tons of room for growing families or those who love to host. Step inside to find beautiful hardwood flooring flowing through the open-concept main & upper levels. The renovated kitchen is a dream, featuring high-end stainless steel app...
Essential Information
-
MLS® #
A2208411
-
Partial Bathrooms
1
-
Property Type
Detached
-
Full Bathrooms
3
-
Year Built
2010
-
Property Style
2 Storey
Community Information
-
Postal Code
T3M 0M9
Services & Amenities
-
Parking
Double Garage Attached
Interior
-
Floor Finish
CarpetCeramic TileHardwood
-
Interior Feature
Breakfast BarBuilt-in FeaturesCloset OrganizersHigh CeilingsKitchen IslandOpen FloorplanPantrySee RemarksStorageWalk-In Closet(s)
-
Heating
Forced Air
Exterior
-
Lot/Exterior Features
LightingPrivate Yard
-
Construction
StoneVinyl SidingWood Frame
-
Roof
Asphalt Shingle
Additional Details
-
Zoning
R-G
$3234/month
Est. Monthly Payment


















































