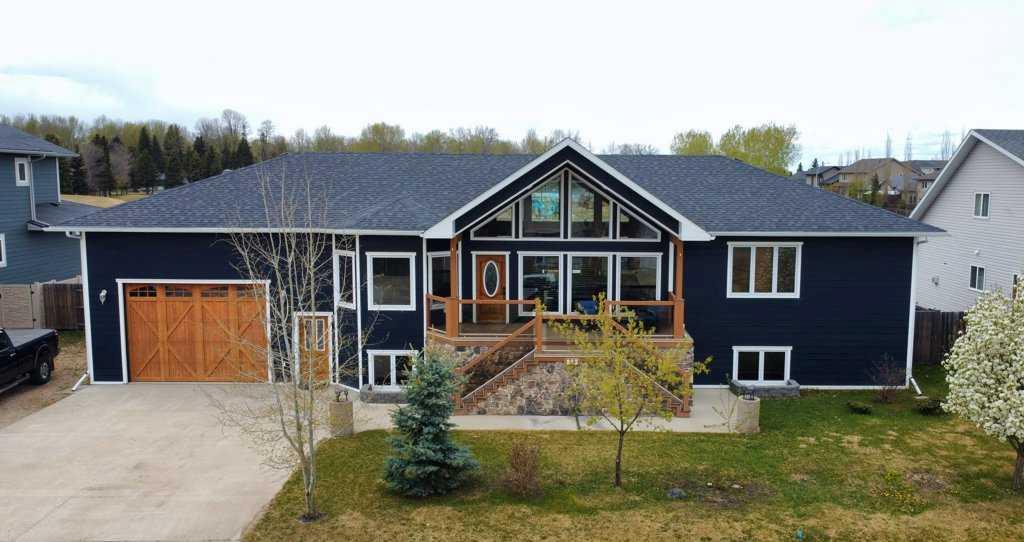ROBBIE COTE / REAL BROKER
812 9 Street SE, House for sale in NONE Slave Lake , Alberta , T0G 2A3
MLS® # A2220050
Welcome to this beautifully custom-built home in a quiet, family-friendly neighborhood, perfectly situated on a double lot. The property boasts exceptional curb appeal and backs directly onto a beautiful park, offering privacy and scenic views. Designed with attention to detail and built to last, this home offers comfort, elegance, and thoughtful functionality. Step inside to a bright, open-concept living space filled with natural light from the large windows throughout. The home showcases custom woodwor...
Essential Information
-
MLS® #
A2220050
-
Partial Bathrooms
1
-
Property Type
Detached
-
Full Bathrooms
3
-
Year Built
2014
-
Property Style
Bungalow
Community Information
-
Postal Code
T0G 2A3
Services & Amenities
-
Parking
Concrete DrivewayDouble Garage AttachedGarage Door OpenerHeated GarageRV Access/Parking
Interior
-
Floor Finish
HardwoodVinyl Plank
-
Interior Feature
Built-in FeaturesCeiling Fan(s)ChandelierCloset OrganizersElevatorFrench DoorNatural WoodworkOpen FloorplanRecessed LightingStorageVaulted Ceiling(s)Walk-In Closet(s)
-
Heating
In FloorForced AirNatural Gas
Exterior
-
Lot/Exterior Features
BBQ gas lineRV HookupStorage
-
Construction
Cement Fiber BoardStoneWood Frame
-
Roof
Asphalt Shingle
Additional Details
-
Zoning
102 Residential Imp/Site
$3780/month
Est. Monthly Payment


















































