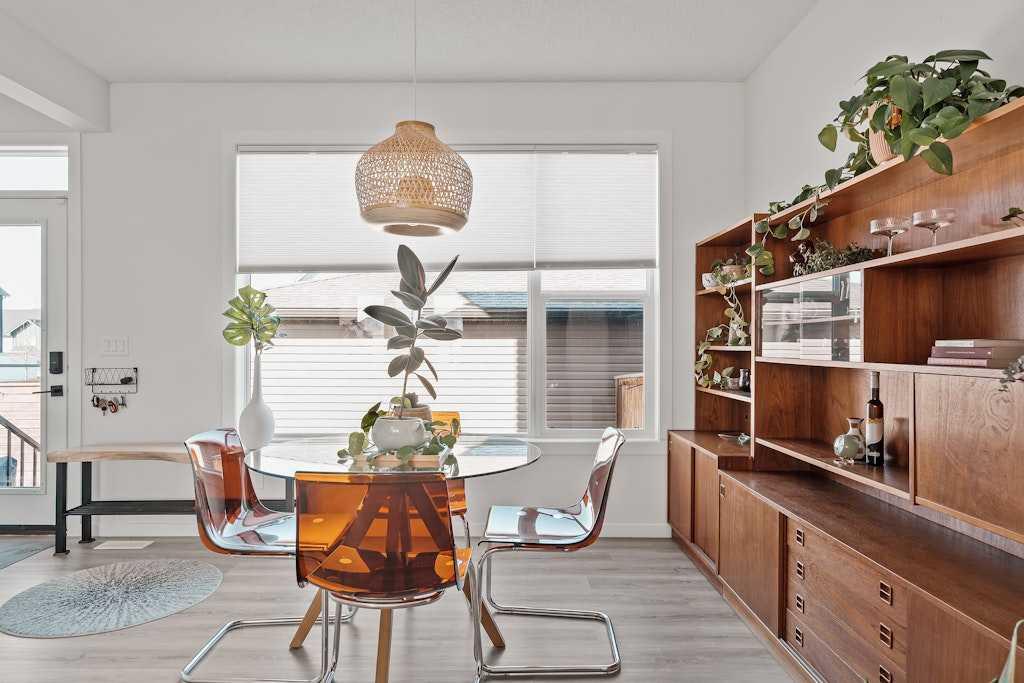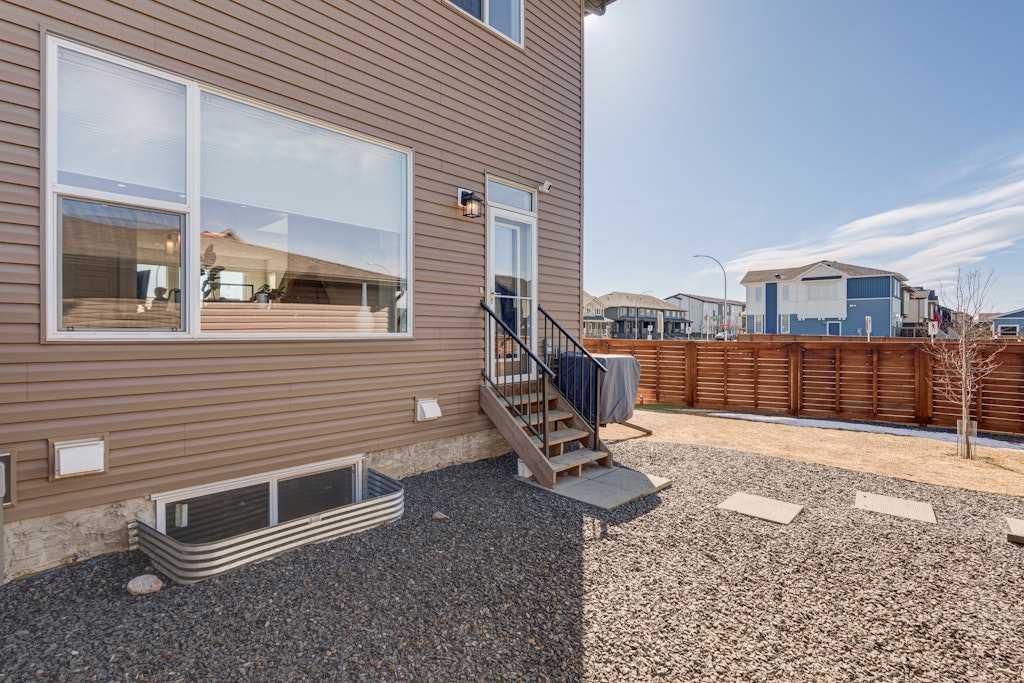Paula Murphy / Century 21 Bamber Realty LTD.
787 Walgrove Boulevard SE Calgary , Alberta , T2X 4N9
MLS® # A2207448
*Back on the market due to financing.* Positioned on an extra large corner lot, this beautifully designed 3-bedroom home offers a perfect balance of modern style and everyday comfort. Thoughtfully crafted with high-end finishes and an open-concept layout, this home is filled with natural light from its abundance of windows and high ceilings. The inviting main level showcases 9’ ceilings, sleek finishes, and a neutral color scheme. Overlooking the dining space, the stylish kitchen is a culinary dream - featu...
Essential Information
-
MLS® #
A2207448
-
Partial Bathrooms
1
-
Property Type
Semi Detached (Half Duplex)
-
Full Bathrooms
2
-
Year Built
2020
-
Property Style
2 StoreyAttached-Side by Side
Community Information
-
Postal Code
T2X 4N9
Services & Amenities
-
Parking
Double Garage Detached
Interior
-
Floor Finish
CarpetLaminateTile
-
Interior Feature
Breakfast BarDouble VanityHigh CeilingsKitchen IslandOpen FloorplanPantryQuartz CountersRecessed LightingWalk-In Closet(s)
-
Heating
Forced AirNatural Gas
Exterior
-
Lot/Exterior Features
Private EntrancePrivate Yard
-
Construction
StoneVinyl SidingWood Frame
-
Roof
Asphalt Shingle
Additional Details
-
Zoning
R-Gm
$2846/month
Est. Monthly Payment








































