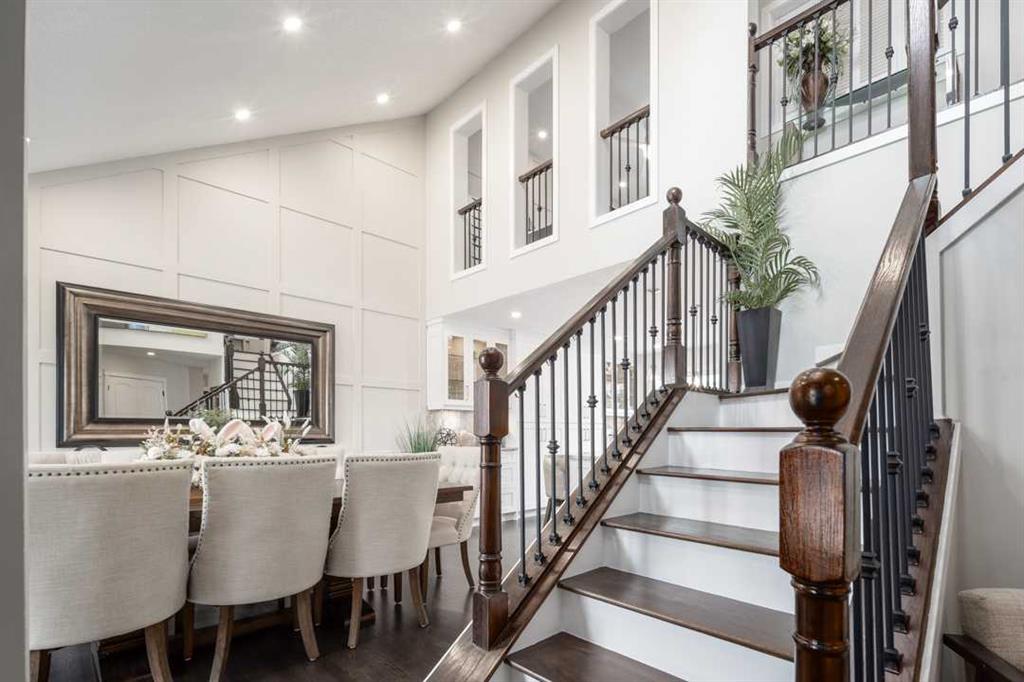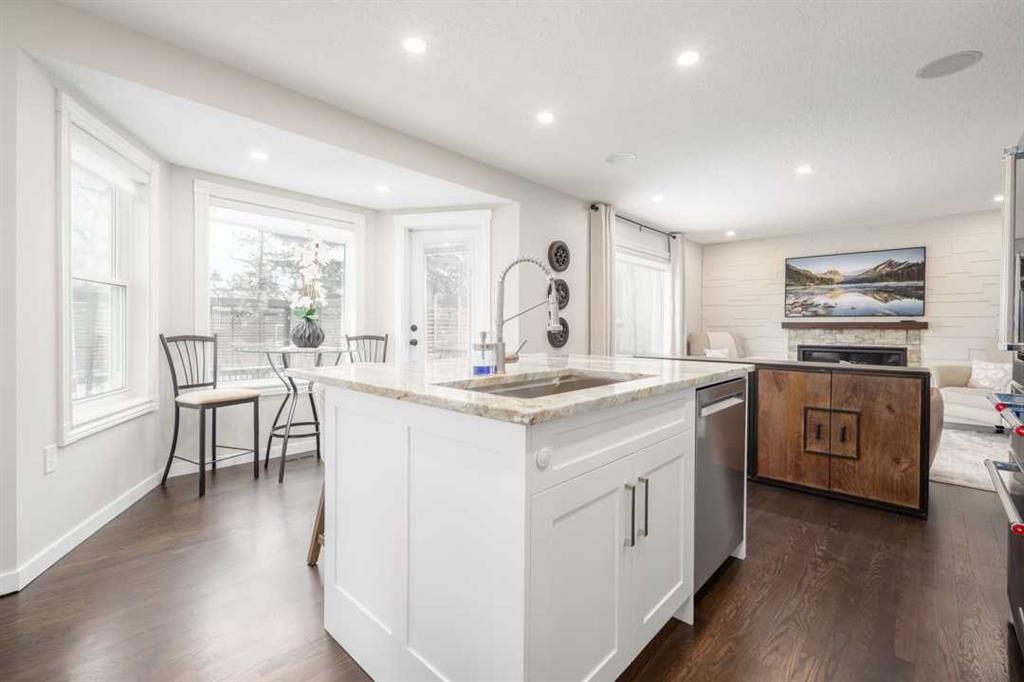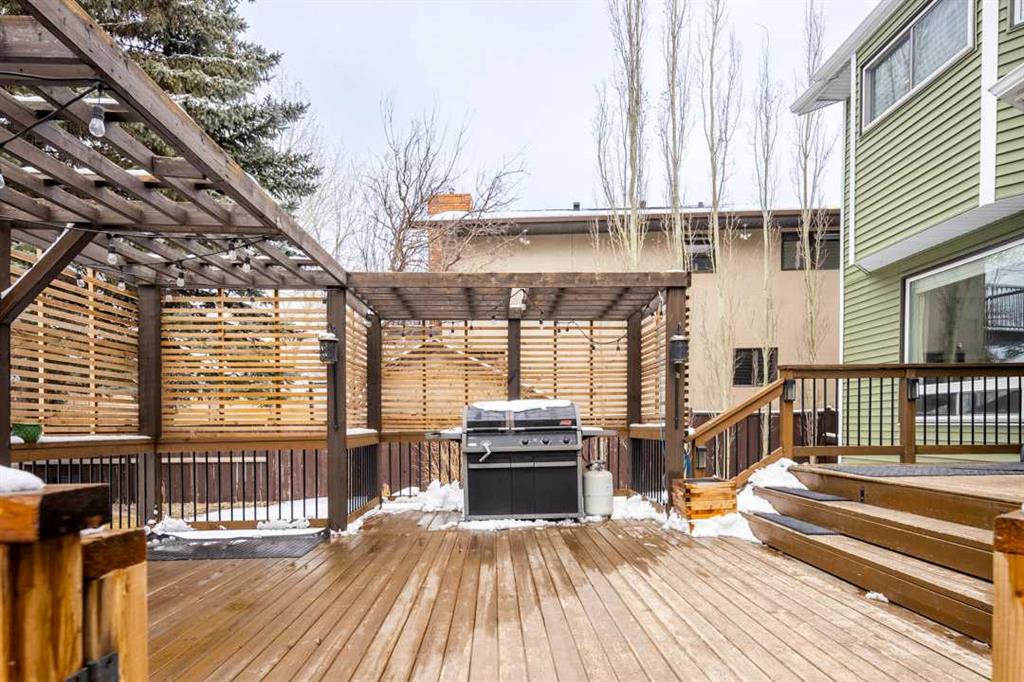Jonathan Popowich / eXp Realty
76 Strathbury Circle SW, House for sale in Strathcona Park Calgary , Alberta , T3H 1P8
MLS® # A2207486
Welcome to this exceptional family home in Strathbury Estates, where modern upgrades and timeless charm blend seamlessly. Nestled on a large, flat lot, this home offers a beautifully landscaped, fully private backyard, creating a serene retreat for families seeking both tranquility and convenience. Step inside to discover a bright and inviting floor plan, where vaulted ceilings in the front living area create an airy, welcoming ambiance. The formal dining room sets the stage for elegant gatherings, while t...
Essential Information
-
MLS® #
A2207486
-
Partial Bathrooms
1
-
Property Type
Detached
-
Full Bathrooms
3
-
Year Built
1987
-
Property Style
2 Storey
Community Information
-
Postal Code
T3H 1P8
Services & Amenities
-
Parking
Double Garage AttachedFront Drive
Interior
-
Floor Finish
Ceramic TileHardwood
-
Interior Feature
Breakfast BarBuilt-in FeaturesCeiling Fan(s)Closet OrganizersDouble VanityGranite CountersJetted TubKitchen IslandOpen FloorplanPantryRecessed Lighting
-
Heating
Forced AirNatural Gas
Exterior
-
Lot/Exterior Features
Fire PitGardenPrivate Yard
-
Construction
StoneStuccoVinyl SidingWood Frame
-
Roof
Asphalt Shingle
Additional Details
-
Zoning
R-CG
$5005/month
Est. Monthly Payment


















































