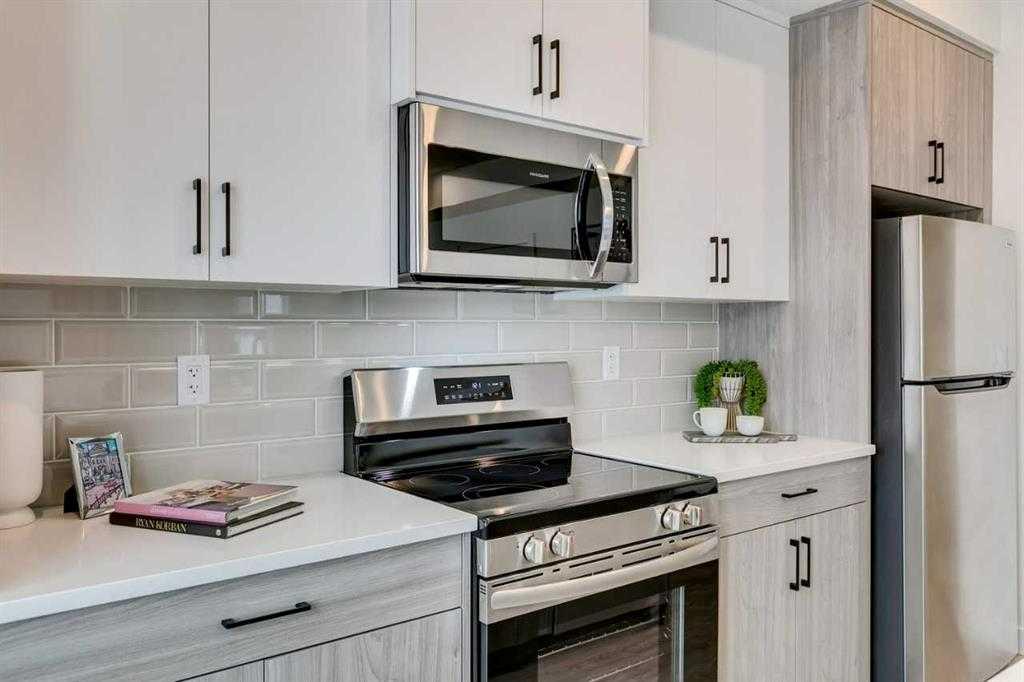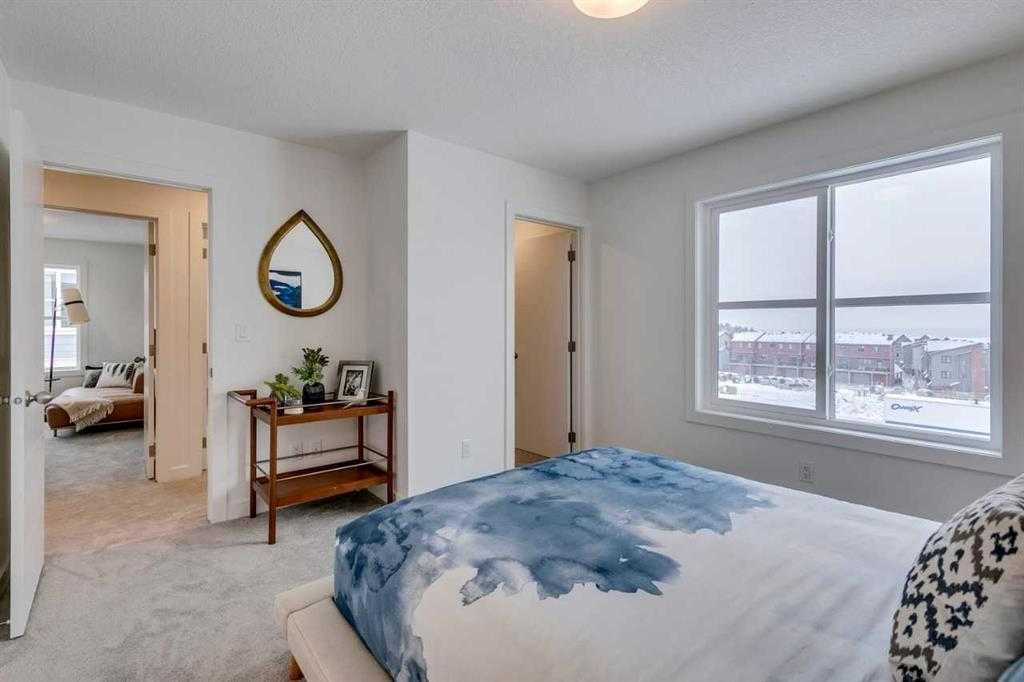Shane Koka / Bode Platform Inc.
74, 2117 81 Street SW Calgary , Alberta , T3H6H5
MLS® # A2198090
Welcome to this stunning new Lucas Model 2 townhome in the sought-after Elkwood project, located in the vibrant Springbank community in SW Calgary. This spacious 1500+ sq ft home offers modern living at its finest with an open-concept design and luxurious finishes throughout. Open-Concept layout, seamlessly integrated living and dining areas with large windows that flood the space with natural light. Modern kitchen with stainless steel appliances and quartz countertops are perfect for cooking and socializin...
Essential Information
-
MLS® #
A2198090
-
Partial Bathrooms
1
-
Property Type
Row/Townhouse
-
Full Bathrooms
2
-
Year Built
2025
-
Property Style
2 Storey
Community Information
-
Postal Code
T3H6H5
Services & Amenities
-
Parking
Single Garage AttachedStall
Interior
-
Floor Finish
CarpetVinyl Plank
-
Interior Feature
Closet OrganizersKitchen IslandOpen FloorplanPantryRecessed LightingSeparate EntranceSoaking TubStone CountersStorageWalk-In Closet(s)
-
Heating
Forced AirNatural Gas
Exterior
-
Lot/Exterior Features
BalconyLightingPrivate EntranceStorage
-
Construction
Cement Fiber BoardWood Frame
-
Roof
Asphalt Shingle
Additional Details
-
Zoning
TBD
$2846/month
Est. Monthly Payment
































