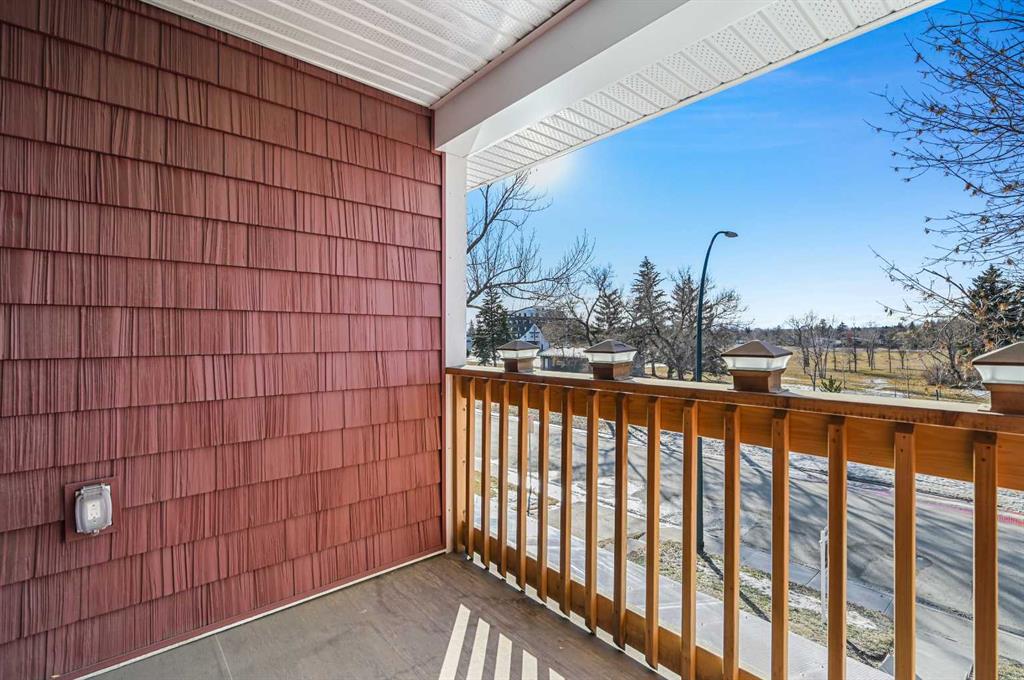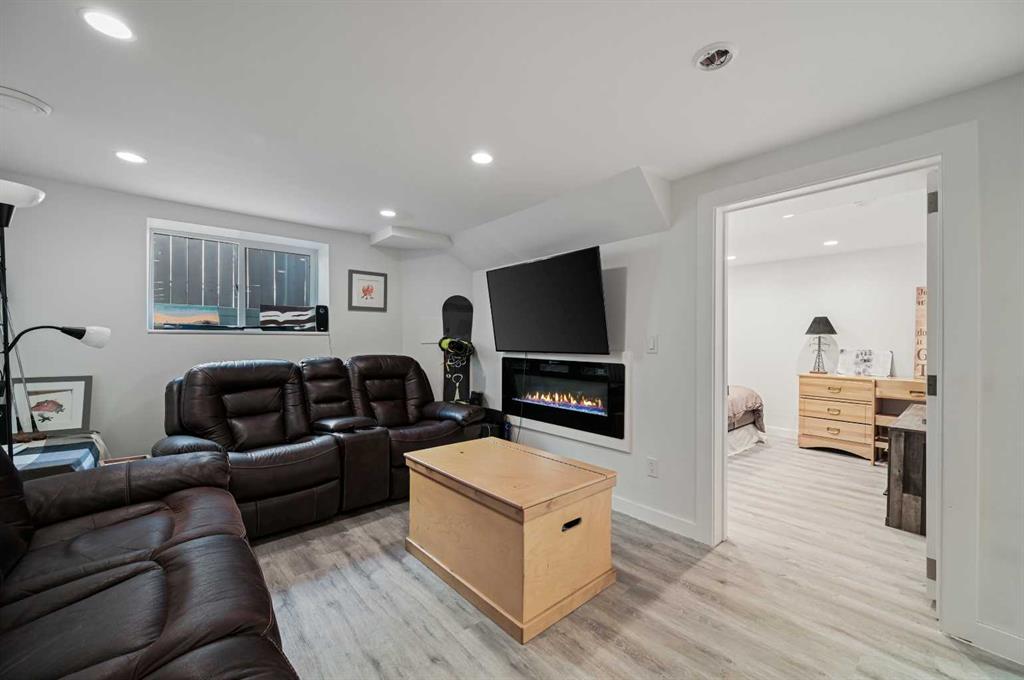Benjamin Sweet / Real Broker
7220 24 Street SE, House for sale in Ogden Calgary , Alberta , T2C 0Y5
MLS® # A2196027
One-of-a-kind investment property or massive mortgage helper. This home has been completely remodeled top to bottom at a high standard with a second storey addition (2014), LEGAL basement suite (2023), and a lofted garage with a permitted but illegal suite. All three living spaces have full kitchens and their own laundry! Prime location located across the street from the newly upgraded George Moss Park with tons of greenspace, playgrounds, full size basketball court, tennis courts, and picnic area. New pump...
Essential Information
-
MLS® #
A2196027
-
Partial Bathrooms
1
-
Property Type
Detached
-
Full Bathrooms
4
-
Year Built
1954
-
Property Style
2 Storey
Community Information
-
Postal Code
T2C 0Y5
Services & Amenities
-
Parking
Additional ParkingConverted GarageDouble Garage DetachedDrivewayGarage Door OpenerGuestHeated GarageInsulatedOversizedParking PadPlug-InRV Access/ParkingWorkshop in Garage
Interior
-
Floor Finish
CarpetLaminateTileVinyl
-
Interior Feature
Built-in FeaturesCloset OrganizersDouble VanityGranite CountersKitchen IslandNatural WoodworkNo Animal HomeNo Smoking HomeOpen FloorplanRecessed LightingSeparate EntranceSoaking TubStone CountersVinyl WindowsWalk-In Closet(s)
-
Heating
BoilerIn FloorForced AirHot WaterNatural Gas
Exterior
-
Lot/Exterior Features
BarbecueFire PitPrivate EntrancePrivate Yard
-
Construction
ConcreteVinyl SidingWood Frame
-
Roof
Asphalt Shingle
Additional Details
-
Zoning
R-CG
$3757/month
Est. Monthly Payment


















































