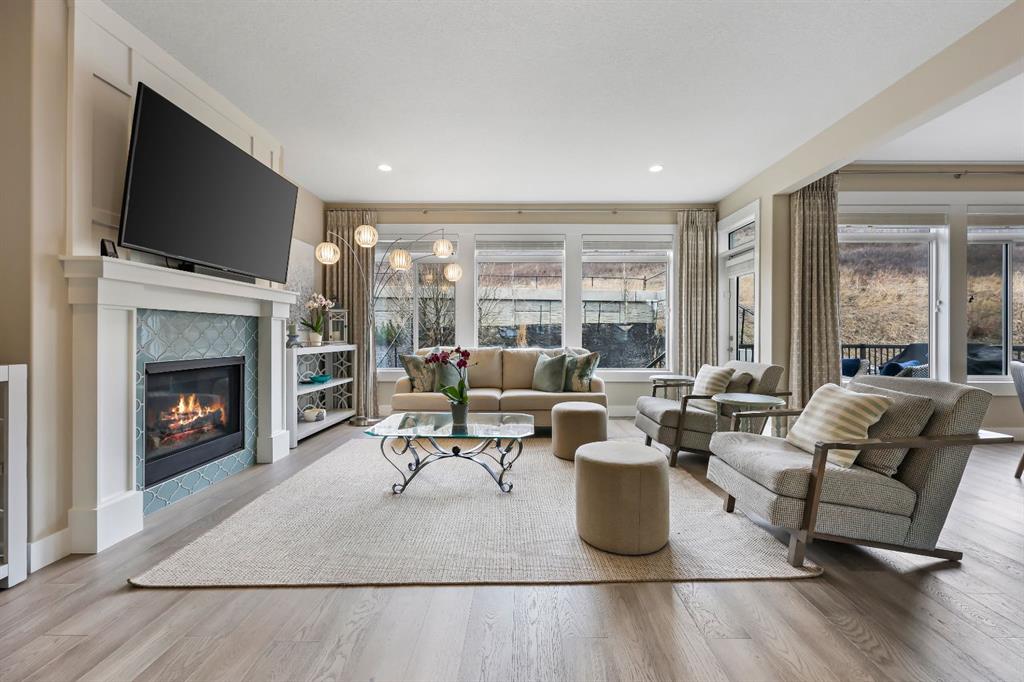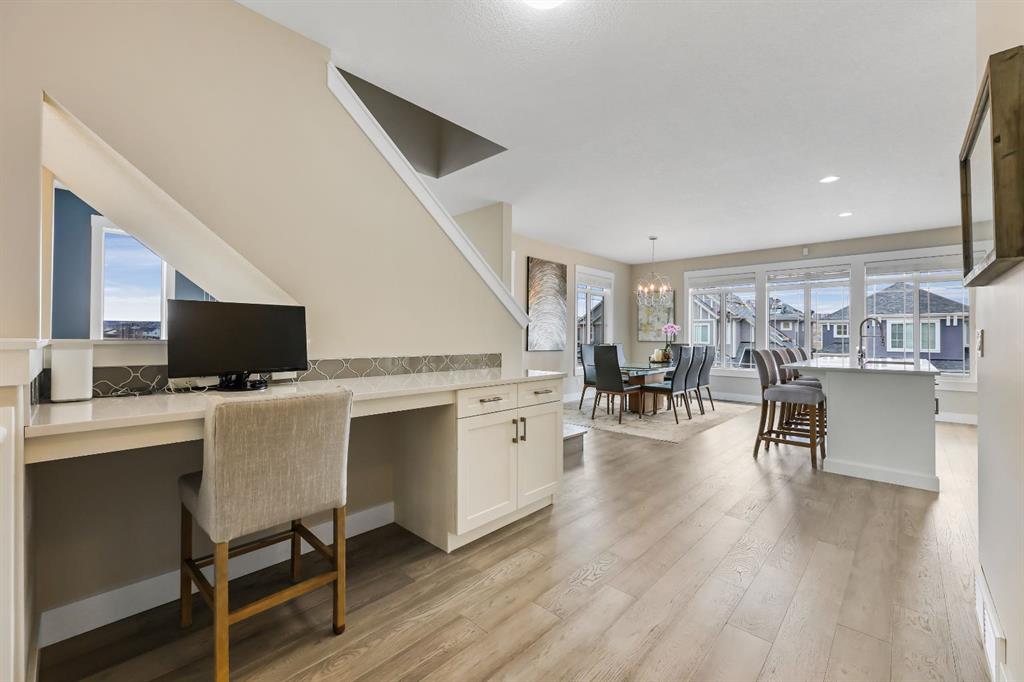Gabor David / eXp Realty
72 Sage Meadows Green NW, House for sale in Sage Hill Calgary , Alberta , T3P 0X4
MLS® # A2212117
***OPEN HOUSE ON SATURDAY, MAY 31st 11:00AM - 1:00 PM***Welcome to this pristine, one-owner, former Morrison showhome offering an impressive 2,781 sqft of beautifully developed living space that truly looks and feels brand new! Perfectly situated in a highly desired location on the Ridge at Sage Meadows, this home sides and backs onto green space and offers privacy, luxury, and convenience all in one. From the moment you step into the bright, expansive grand foyer with its soaring 18-foot ceiling, you'll be...
Essential Information
-
MLS® #
A2212117
-
Partial Bathrooms
1
-
Property Type
Detached
-
Full Bathrooms
2
-
Year Built
2017
-
Property Style
2 Storey
Community Information
-
Postal Code
T3P 0X4
Services & Amenities
-
Parking
Double Garage AttachedGarage Door OpenerGarage Faces FrontHeated GarageInsulatedSee Remarks
Interior
-
Floor Finish
CarpetHardwoodTile
-
Interior Feature
BookcasesBreakfast BarBuilt-in FeaturesCloset OrganizersDouble VanityHigh CeilingsKitchen IslandLow Flow Plumbing FixturesNo Animal HomeNo Smoking HomeOpen FloorplanPantryQuartz CountersSoaking TubWalk-In Closet(s)
-
Heating
Forced AirNatural Gas
Exterior
-
Lot/Exterior Features
BalconyLightingPrivate Yard
-
Construction
StoneStuccoWood Frame
-
Roof
Asphalt Shingle
Additional Details
-
Zoning
R-G
$4896/month
Est. Monthly Payment


















































