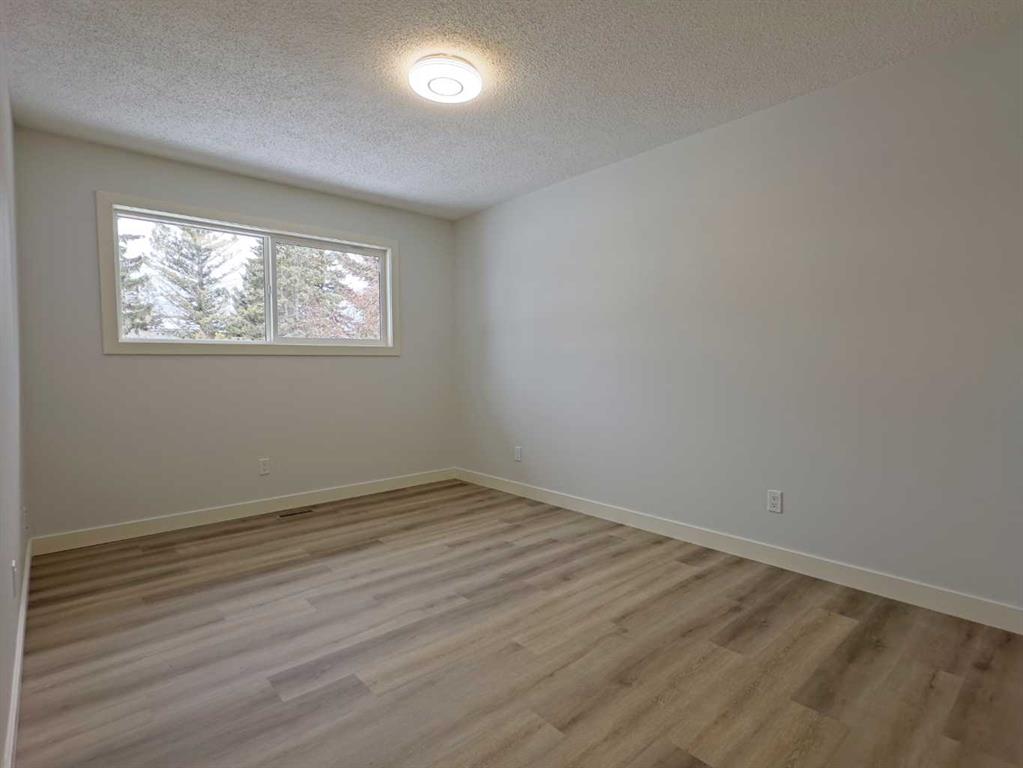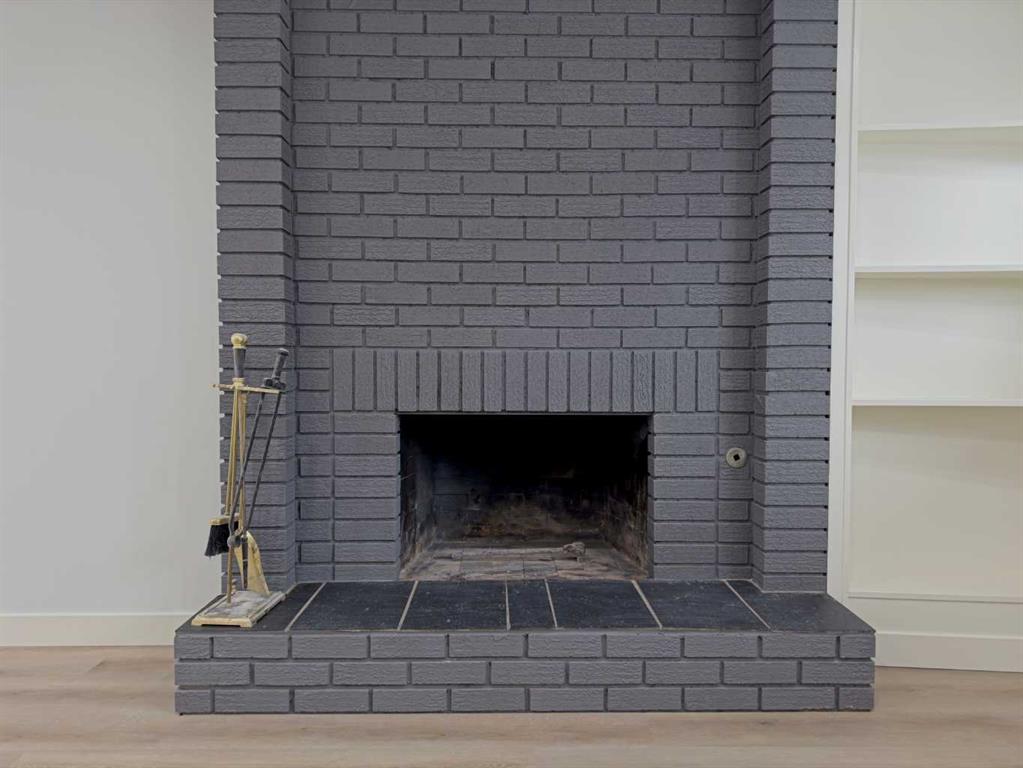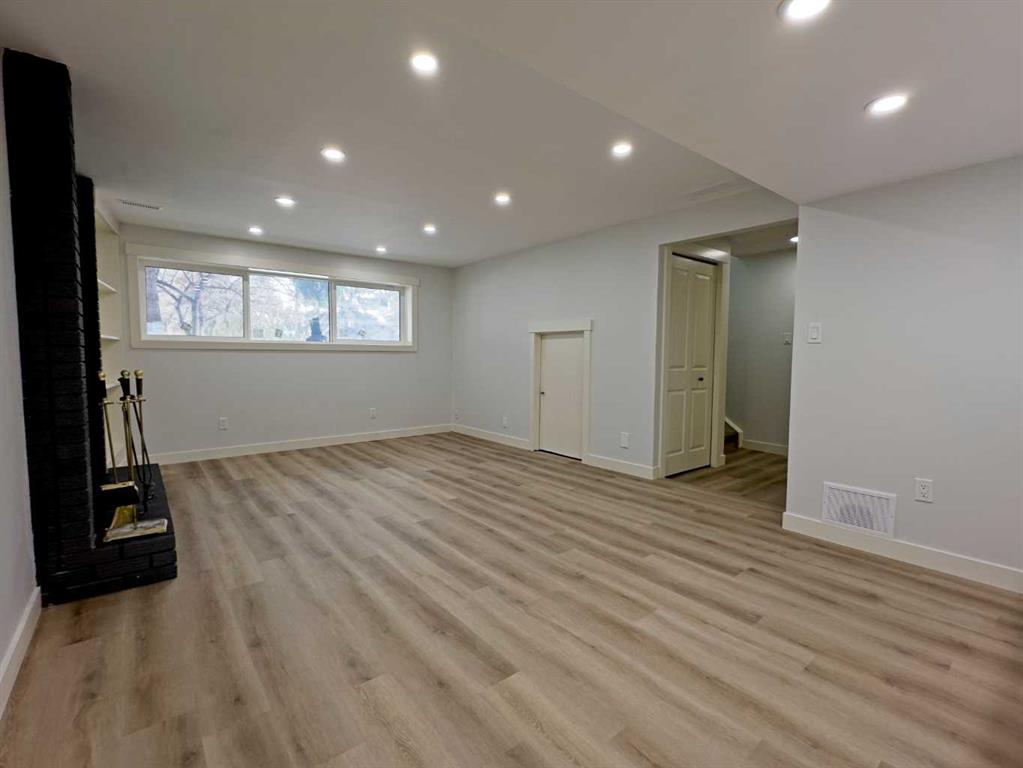Ziggy Trawinski / IQ Real Estate Inc.
7032 78 Street NW, House for sale in Silver Springs Calgary , Alberta , T3B 4H9
MLS® # A2191892
Welcome to this newly renovated bi-level in the sought-after NW community of Silver Springs. Boasting over 2700 sqft of upgraded living space, this immaculate residence offers 5 bedrooms & 3 full bathrooms. Upgrades include: new windows, new doors, new custom kitchen, new bathrooms, new lighting, new flooring, newer roof (2023), furnace & HWT, new gutters/eaves, front hardie board & more! This open concept home is full of sunlight and functionality. The entrance greets you with high ceilings, marble tile fl...
Essential Information
-
MLS® #
A2191892
-
Year Built
1976
-
Property Style
Bi-Level
-
Full Bathrooms
3
-
Property Type
Detached
Community Information
-
Postal Code
T3B 4H9
Services & Amenities
-
Parking
Concrete DrivewayDouble Garage AttachedFront DriveGarage Door OpenerGarage Faces FrontInsulatedOversizedParking PadRV GatedStall
Interior
-
Floor Finish
TileVinyl Plank
-
Interior Feature
BookcasesBreakfast BarBuilt-in FeaturesCentral VacuumCloset OrganizersCrown MoldingDouble VanityHigh CeilingsKitchen IslandNo Animal HomeNo Smoking HomeOpen FloorplanPantryQuartz CountersRecessed LightingSee RemarksSeparate EntranceStone CountersStorageVinyl WindowsWalk-In Closet(s)Wet Bar
-
Heating
CentralHigh EfficiencyForced AirNatural Gas
Exterior
-
Lot/Exterior Features
BBQ gas lineRain GuttersStorage
-
Construction
BrickCement Fiber BoardVinyl Siding
-
Roof
Asphalt Shingle
Additional Details
-
Zoning
R-CG
$4098/month
Est. Monthly Payment














































