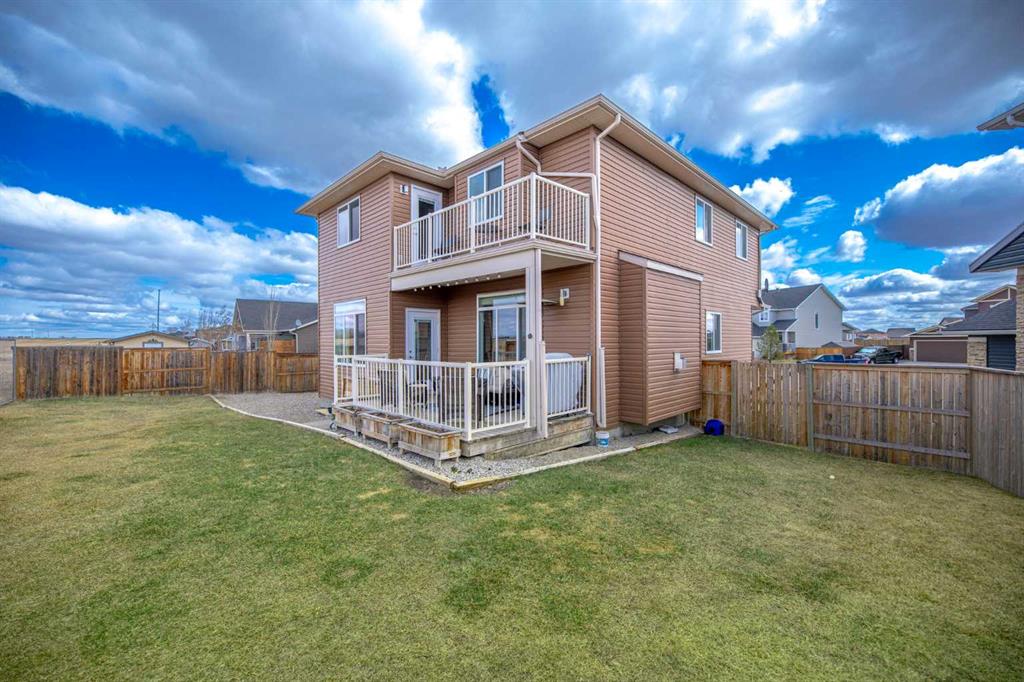Rachael Beaulieu / Royal LePage Benchmark
7 West Highland Green , House for sale in NONE Carstairs , Alberta , T0M0N0
MLS® # A2212089
Beautifully designed and ideally located, this custom two-storey home sits at the end of a quiet cul-de-sac on an oversized pie-shaped lot, backing directly onto open countryside. With no rear neighbors and wide-open views, you'll enjoy exceptional privacy and a true sense of calm — and on clear days, you can even spot the mountains from the upper balcony. Built by Hill Top Custom Homes, the interior features a bright, open layout with thoughtful upgrades throughout. The kitchen offers a central island and...
Essential Information
-
MLS® #
A2212089
-
Year Built
2015
-
Property Style
2 Storey
-
Full Bathrooms
3
-
Property Type
Detached
Community Information
-
Postal Code
T0M0N0
Services & Amenities
-
Parking
DrivewayTriple Garage Attached
Interior
-
Floor Finish
Carpet
-
Interior Feature
BookcasesBuilt-in FeaturesCeiling Fan(s)Closet OrganizersDouble VanityGranite CountersHigh CeilingsJetted TubKitchen IslandNo Smoking HomeOpen FloorplanPantrySeparate EntranceSoaking TubStorageVaulted Ceiling(s)Walk-In Closet(s)
-
Heating
CentralNatural Gas
Exterior
-
Lot/Exterior Features
BalconyBBQ gas linePrivate YardStorage
-
Construction
StoneVinyl SidingWood Frame
-
Roof
Asphalt Shingle
Additional Details
-
Zoning
R1
$3006/month
Est. Monthly Payment















































