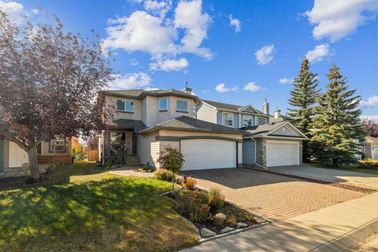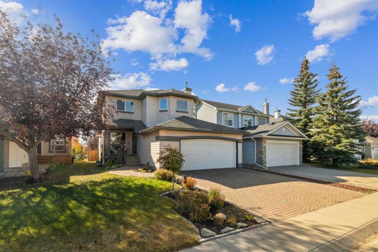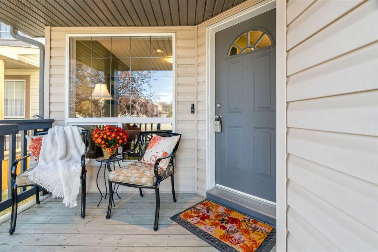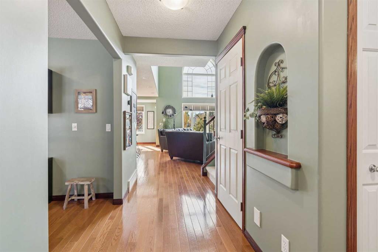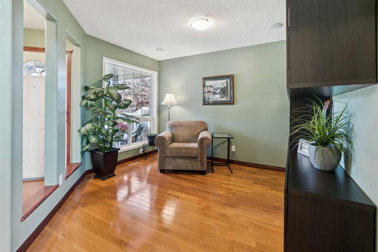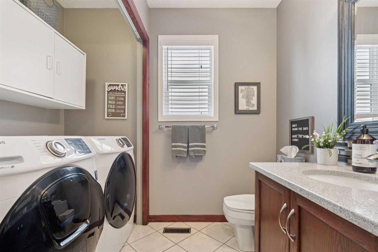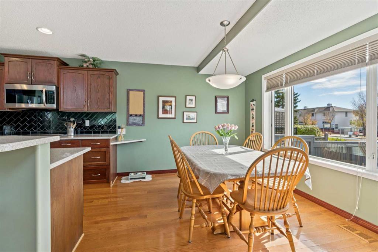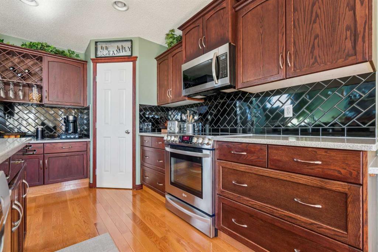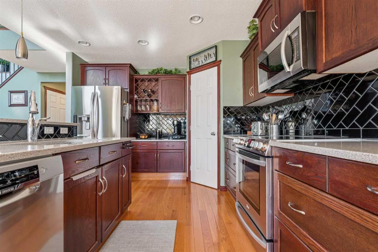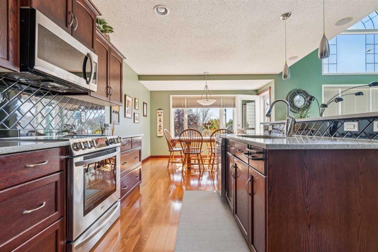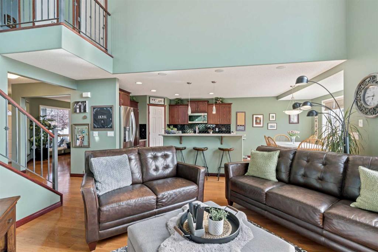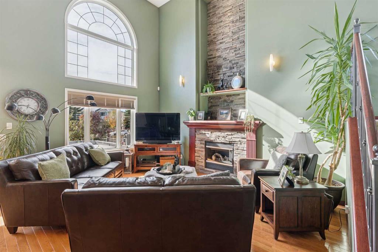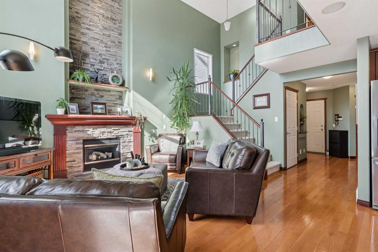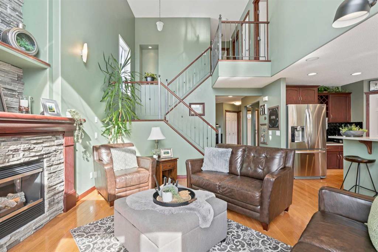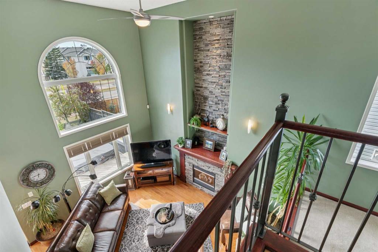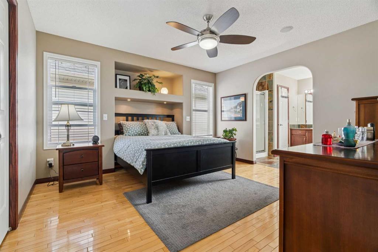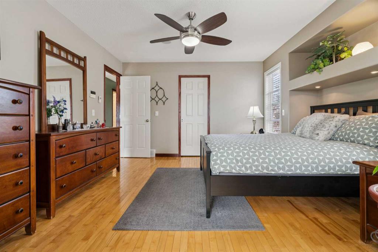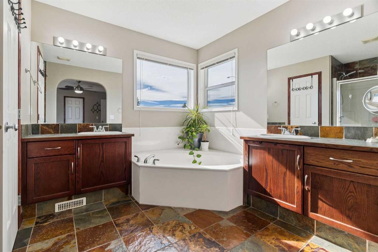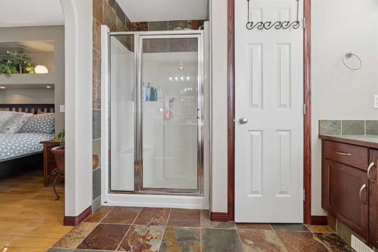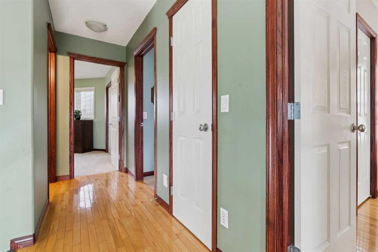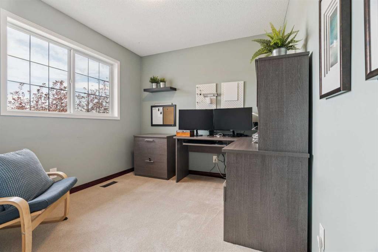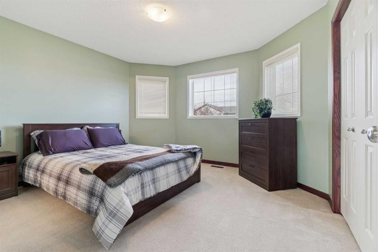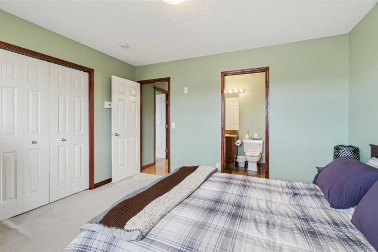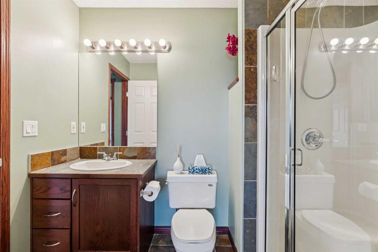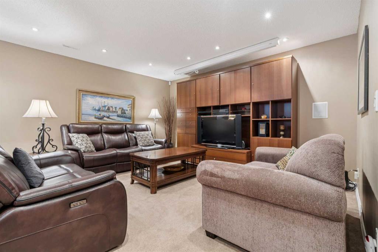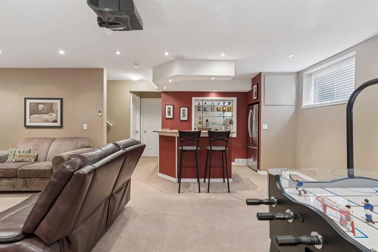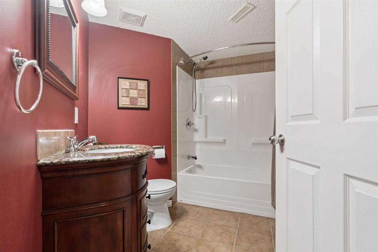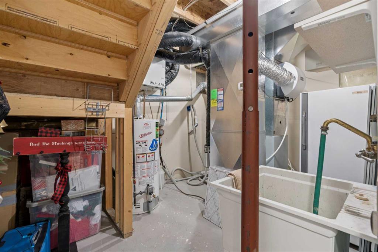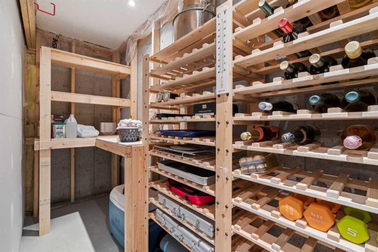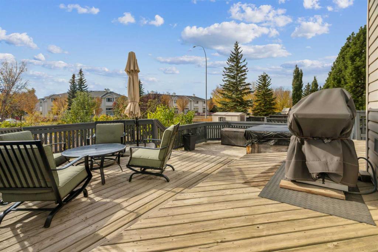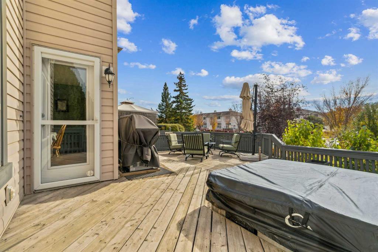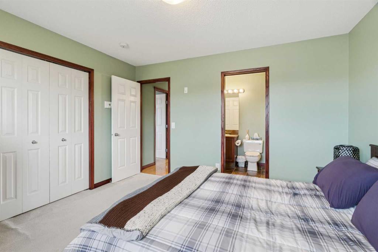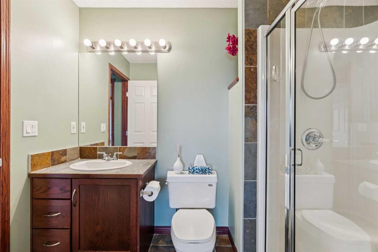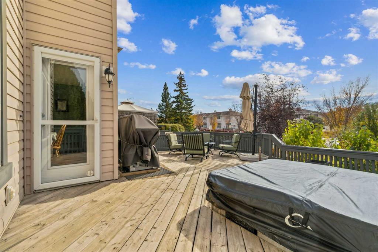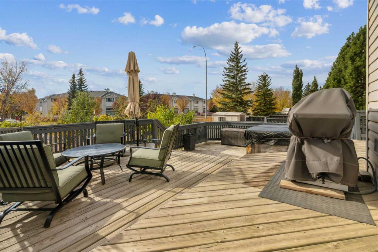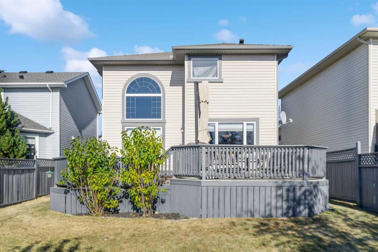Carolyn Dupont / RE/MAX Complete Realty
69 Rocky Ridge Heath NW, House for sale in Rocky Ridge Calgary , Alberta , T3G 4Z7
MLS® # A2262243
THE IDEAL FAMILY RETREAT! Welcome to this distinguished residence in the prestigious community of Rocky Ridge. This thoughtfully designed and impeccably maintained home is a refined balance of elegance, comfort, and functionality—perfect for the discerning homeowner. The main level, is anchored by a dramatic floor-to-ceiling, rock-faced fireplace, framed by expansive south-facing windows that bathe the living space in natural light. An elegant front room offers versatility—ideal as a home office or a for...
Essential Information
-
MLS® #
A2262243
-
Partial Bathrooms
1
-
Property Type
Detached
-
Full Bathrooms
3
-
Year Built
2001
-
Property Style
2 Storey
Community Information
-
Postal Code
T3G 4Z7
Services & Amenities
-
Parking
Double Garage AttachedDrivewayGarage Door OpenerGarage Faces FrontInterlocking Driveway
Interior
-
Floor Finish
CarpetHardwoodTile
-
Interior Feature
Breakfast BarCeiling Fan(s)Central VacuumDouble VanityDry BarKitchen IslandLaminate CountersNo Smoking HomeOpen FloorplanPantryQuartz CountersSoaking TubVaulted Ceiling(s)Vinyl WindowsWalk-In Closet(s)Wired for Sound
-
Heating
Fireplace(s)Forced AirHumidity ControlNatural Gas
Exterior
-
Lot/Exterior Features
BBQ gas lineOtherPrivate EntrancePrivate Yard
-
Construction
Vinyl SidingWood Frame
-
Roof
Asphalt Shingle
Additional Details
-
Zoning
R-CG
$3324/month
Est. Monthly Payment
