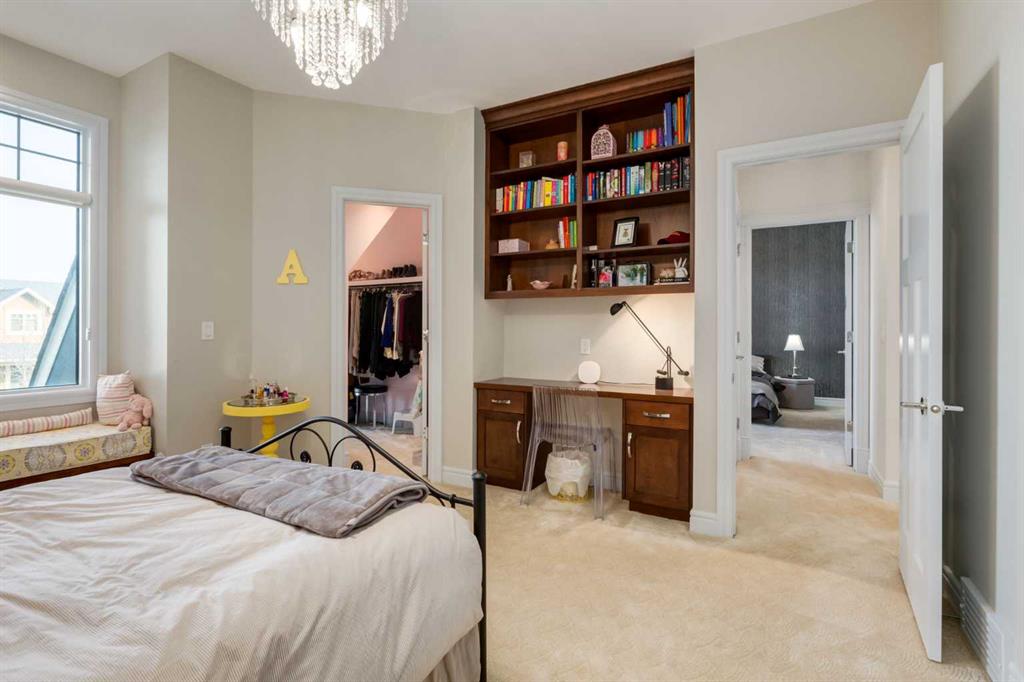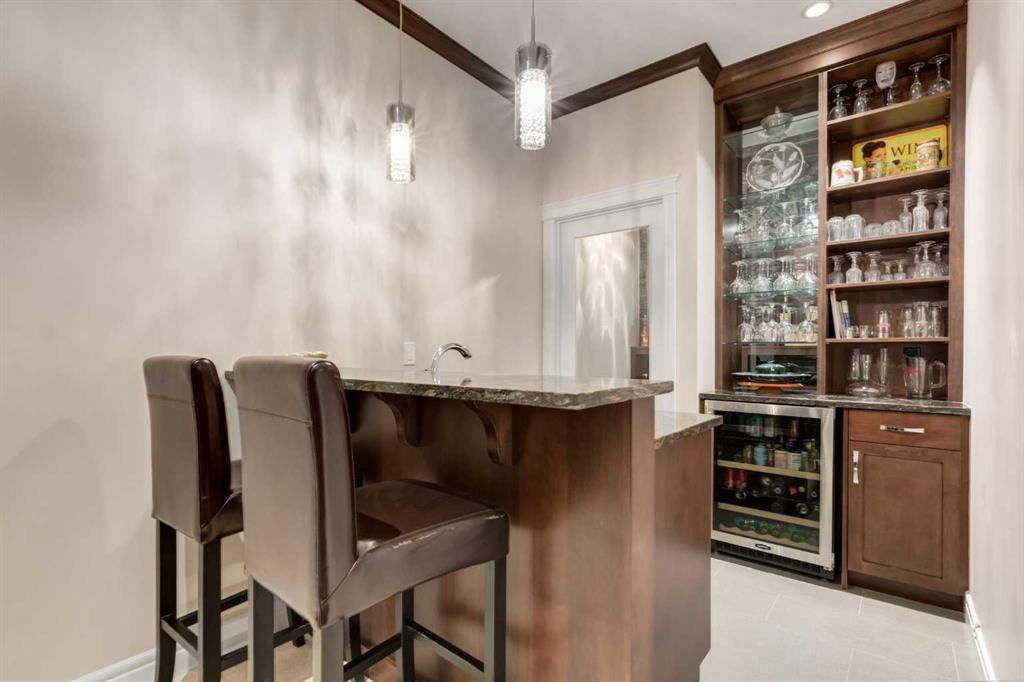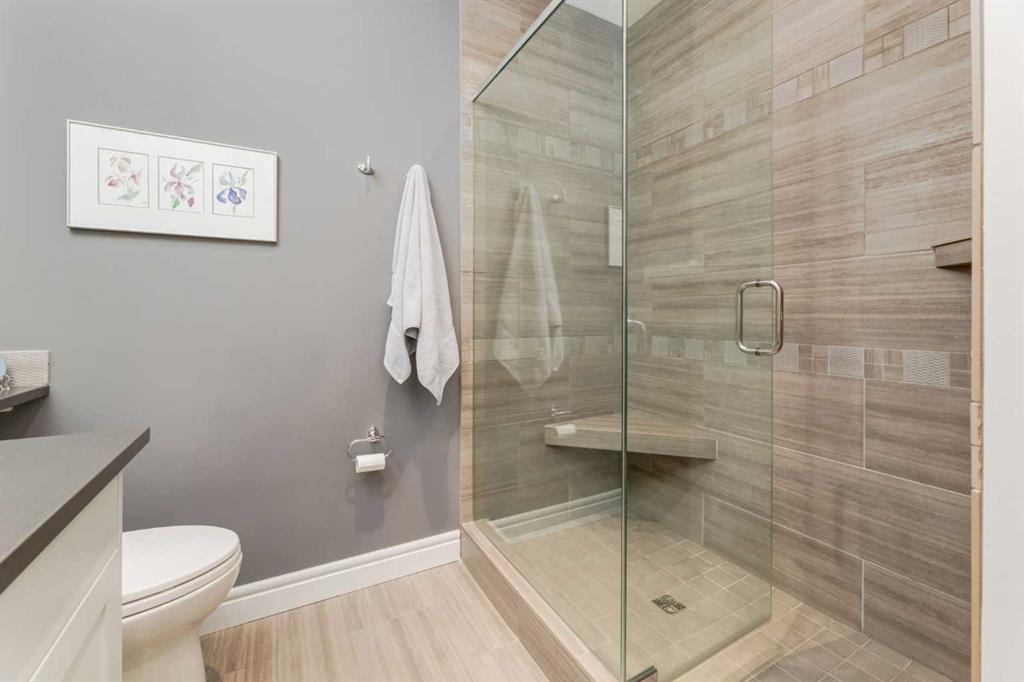Trevor Ramage / RE/MAX First
653 27 Avenue NW, House for sale in Mount Pleasant Calgary , Alberta , T2M 2J2
MLS® # A2198350
This exceptional home offers striking curb appeal, beautifully landscaped surroundings, and a thoughtfully designed interior. Step inside the tiled foyer leading to the formal living room with a cozy gas fireplace. The elegant dining room features patio doors on the deck and a walk-through butler's pantry equipped with a stand-up freezer, dishwasher, and sink. The grand kitchen is a standout, offering a Thermador 5-burner gas cooktop, dual wall ovens, a built-in microwave, a refrigerator, and two sinks, eac...
Essential Information
-
MLS® #
A2198350
-
Partial Bathrooms
1
-
Property Type
Detached
-
Full Bathrooms
4
-
Year Built
2012
-
Property Style
2 Storey
Community Information
-
Postal Code
T2M 2J2
Services & Amenities
-
Parking
Garage Door OpenerGarage Faces RearHeated GarageInsulatedOversizedTriple Garage Detached
Interior
-
Floor Finish
CarpetHardwoodTile
-
Interior Feature
BarBuilt-in FeaturesCentral VacuumChandelierCloset OrganizersCrown MoldingDouble VanityHigh CeilingsKitchen IslandOpen FloorplanPantryQuartz CountersSkylight(s)StorageVaulted Ceiling(s)Walk-In Closet(s)Wet BarWired for Sound
-
Heating
In FloorFireplace(s)Forced AirNatural Gas
Exterior
-
Lot/Exterior Features
BarbecuePrivate Yard
-
Construction
Silent Floor JoistsStoneStuccoWood Frame
-
Roof
Asphalt Shingle
Additional Details
-
Zoning
R-CG
$9559/month
Est. Monthly Payment


















































