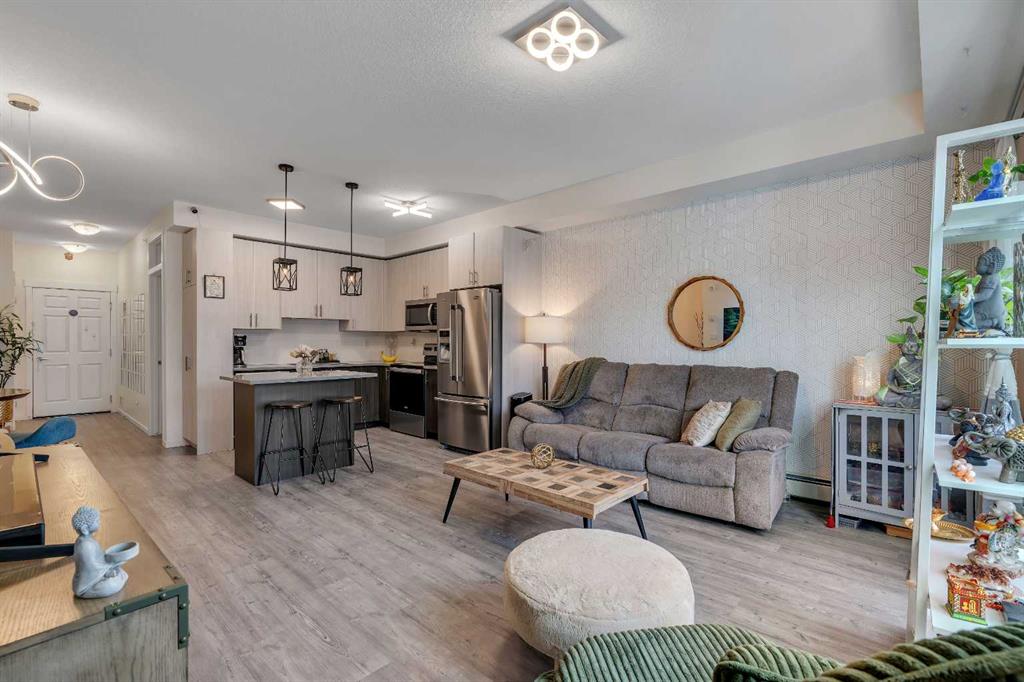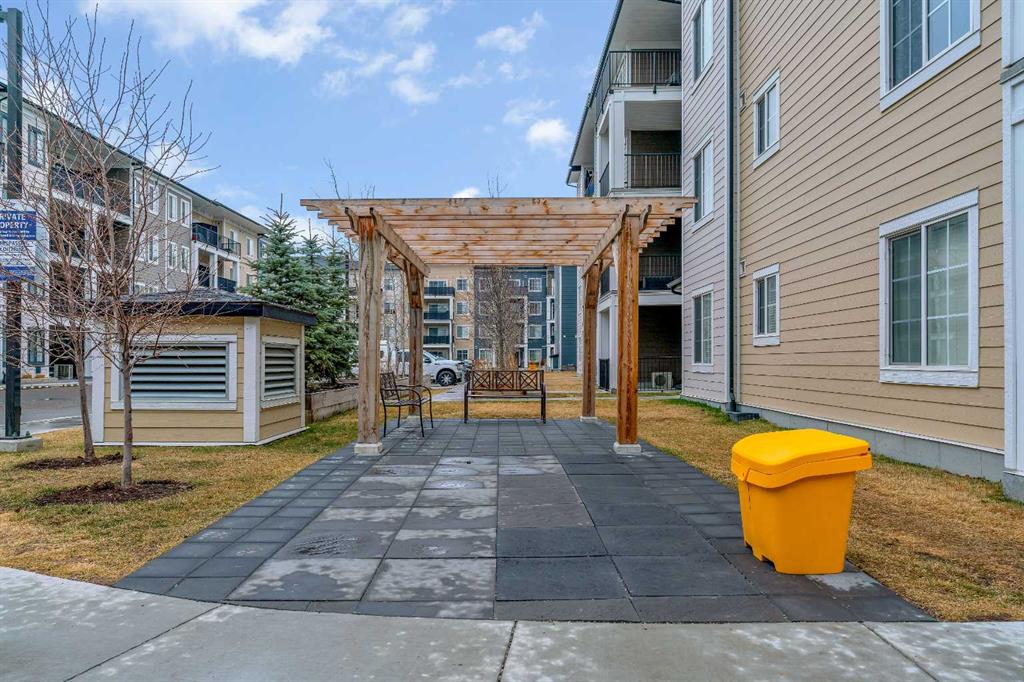David Johnston / RE/MAX First
6419, 151 Legacy Main Street SE, Condo for sale in Legacy Calgary , Alberta , T2X 4A4
MLS® # A2205706
Welcome to 6419, 151 Legacy Main Street SE. A stunning top-floor unit in Legacy Park II, featuring TWO underground parking stall, soaring 9-foot ceilings and an incredibly spacious, functional floor plan. This unit measures 909 Square Feet including the spacious and functional balcony. This beautifully maintained 2-bedroom, 2-bathroom home boasts 845 square feet of living space with Hydrocork flooring underneath luxurious vinyl plank, providing enhanced soundproofing from the entrance through to the dining...
Essential Information
-
MLS® #
A2205706
-
Year Built
2020
-
Property Style
Apartment-Single Level Unit
-
Full Bathrooms
2
-
Property Type
Apartment
Community Information
-
Postal Code
T2X 4A4
Services & Amenities
-
Parking
Heated GarageStallUnderground
Interior
-
Floor Finish
CarpetCeramic TileVinyl
-
Interior Feature
Breakfast BarDouble VanityHigh CeilingsKitchen IslandOpen FloorplanVinyl WindowsWalk-In Closet(s)
-
Heating
BaseboardBoiler
Exterior
-
Lot/Exterior Features
Balcony
-
Construction
BrickComposite SidingWood FrameWood Siding
Additional Details
-
Zoning
M-X2
$1758/month
Est. Monthly Payment

























