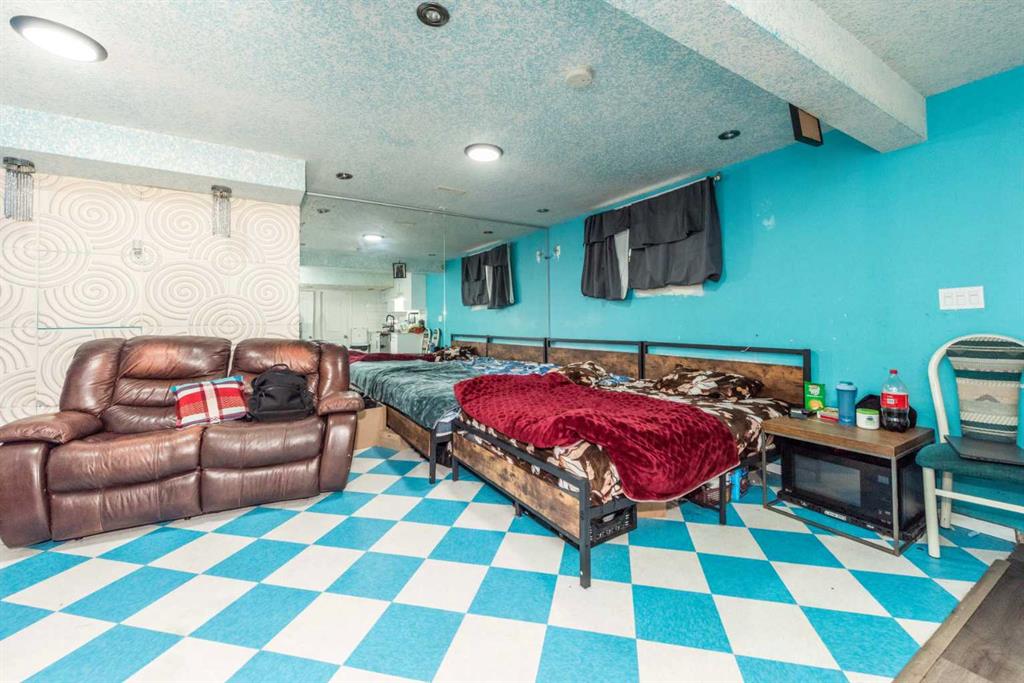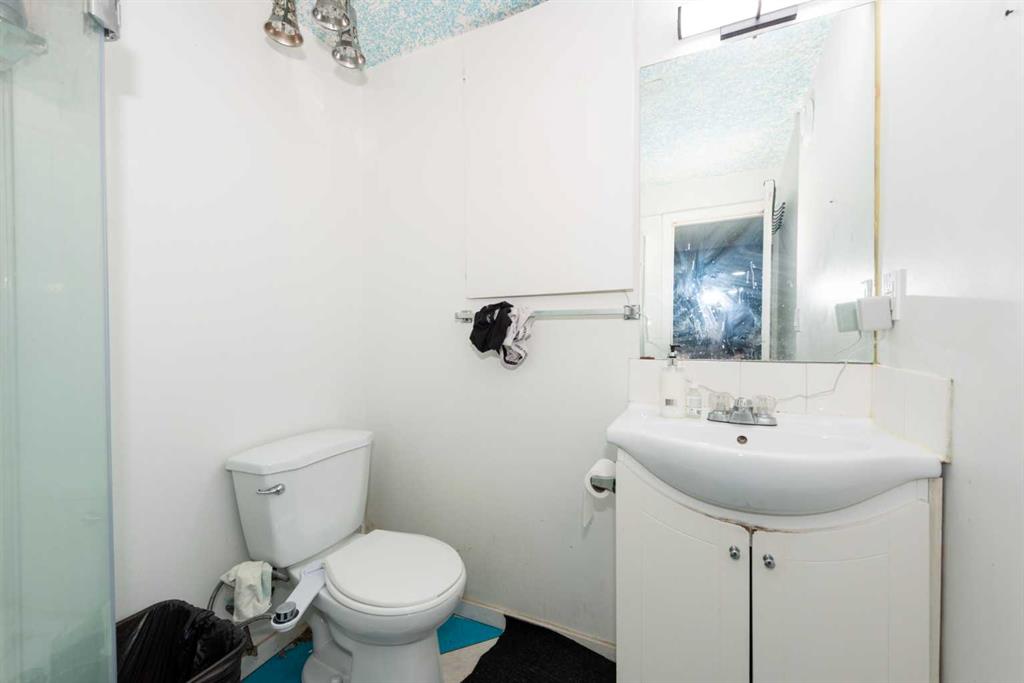Deepak Mahna / PREP Realty
6412 54 Street , House for sale in Castleridge Calgary , Alberta , T3J1Z5
MLS® # A2217362
What a Amazing Detached HOME Located in the neighbourhood of CASTLERIDGE , this charming house offers an ideal setting for families seeking comfort and space. Welcome to your wonderful, freshly painted new 3 bedroom home In CASTLERIDGE! Upstairs you will find 3 bedrooms and a 1 FULL WASHROOM. MAIN FLOOR HAS KITCHEN ;NOOK AND HALF WASHROOM N LAUNDRY. BASEMENT illegal STUDIO SUITE WHICH comes WITH KITCHEN ;FULL WASHROOM; SEPARATE LAUNDRY N SEPARATE ENTRANCE. Both floors are rented .There IS OVERSIZED SI...
Essential Information
-
MLS® #
A2217362
-
Partial Bathrooms
1
-
Property Type
Detached
-
Full Bathrooms
2
-
Year Built
1982
-
Property Style
2 Storey
Community Information
-
Postal Code
T3J1Z5
Services & Amenities
-
Parking
Single Garage Detached
Interior
-
Floor Finish
Ceramic TileLaminateTileVinyl
-
Interior Feature
No Animal HomeNo Smoking HomeOpen FloorplanPantryQuartz Counters
-
Heating
Forced Air
Exterior
-
Lot/Exterior Features
Private Yard
-
Construction
Vinyl SidingWood Frame
-
Roof
Asphalt Shingle
Additional Details
-
Zoning
R-CG
$2277/month
Est. Monthly Payment





































