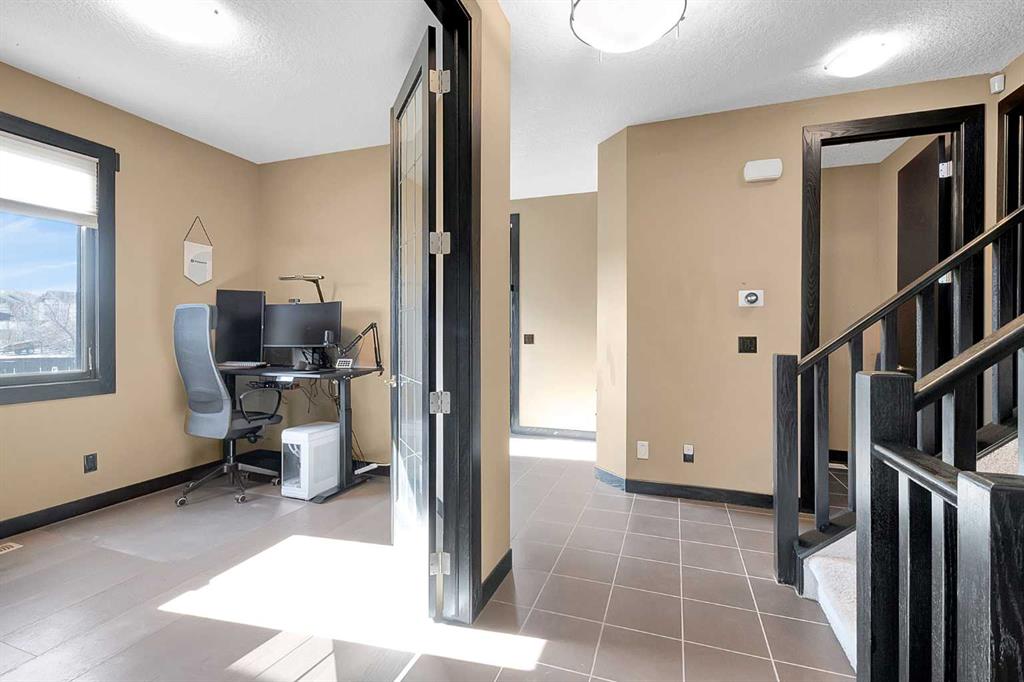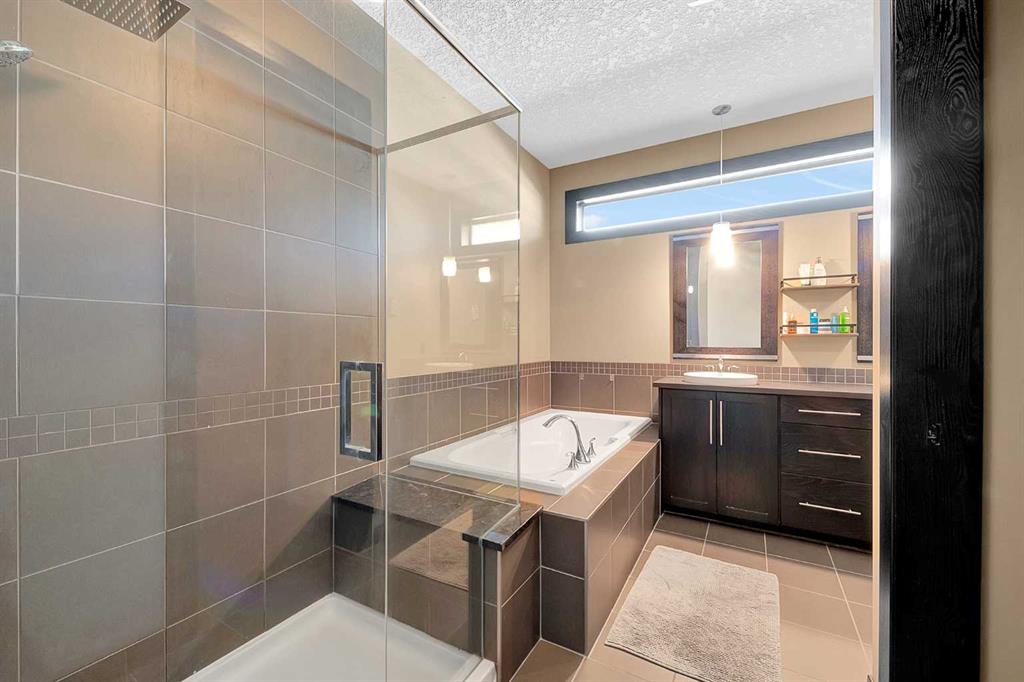Roman Latypov / Town Residential
64 Walden Square SE, House for sale in Walden Calgary , Alberta , T2X0P2
MLS® # A2207690
RARE OPPORTUNITY – HIGHLY UPGRADED CORNER LOT HOME WITH 9’ CEILINGS ON BOTH LEVELS! This exceptionally upgraded 2,421 sq. ft. estate home is a rare find—they don’t build them like this anymore! Located on a sun-drenched CORNER LOT, this property offers incredible upgrades inside and out, setting it apart from the rest. Step inside to an open-concept main floor featuring 9’ ceilings, 8’ TALL DOORS, built-in speakers, and OVERSIZED WINDOWS that flood the space with natural light. The chef’s kitchen boasts cus...
Essential Information
-
MLS® #
A2207690
-
Partial Bathrooms
1
-
Property Type
Detached
-
Full Bathrooms
2
-
Year Built
2010
-
Property Style
2 Storey
Community Information
-
Postal Code
T2X0P2
Services & Amenities
-
Parking
Additional ParkingDouble Garage Attached
Interior
-
Floor Finish
CarpetHardwoodTile
-
Interior Feature
Bathroom Rough-inCentral VacuumDouble VanityHigh CeilingsKitchen IslandNo Smoking HomeOpen FloorplanPantryQuartz CountersRecessed LightingVinyl WindowsWalk-In Closet(s)Wired for Sound
-
Heating
Forced AirNatural Gas
Exterior
-
Lot/Exterior Features
BalconyGardenLightingPlaygroundPrivate Yard
-
Construction
StoneStuccoWood Frame
-
Roof
Asphalt Shingle
Additional Details
-
Zoning
R-G
$3639/month
Est. Monthly Payment

















































