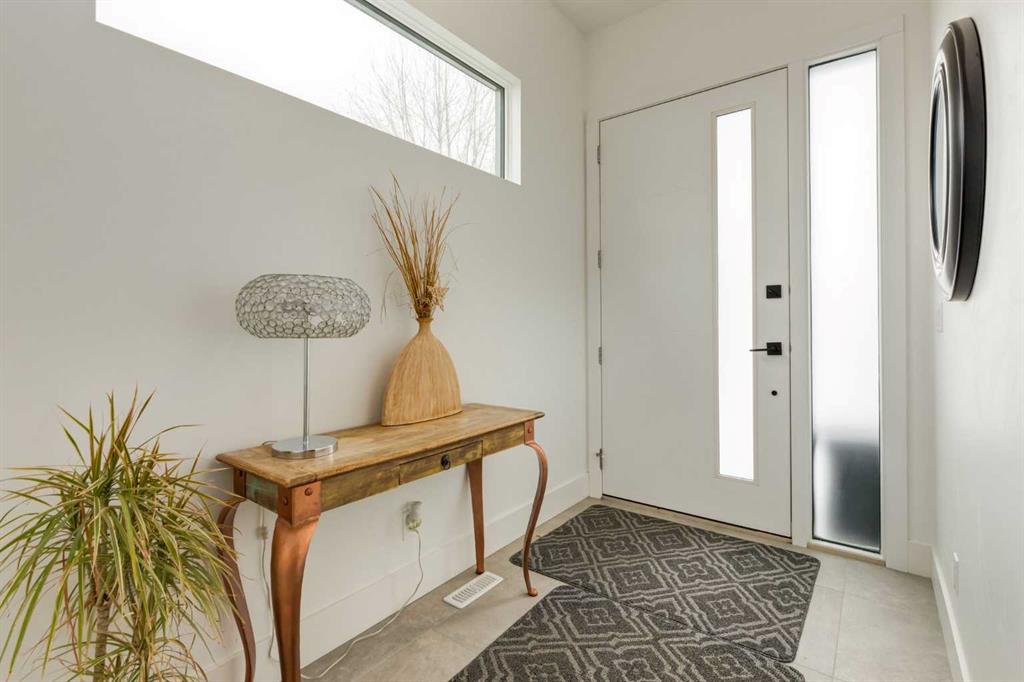Nhi Tran / RE/MAX iRealty Innovations
630 24 Avenue NW Calgary , Alberta , T2M 1X5
MLS® # A2208217
Welcome home to this exceptional custom build on one of the quietest streets in Mount Pleasant! Close to Confederation Park and other parks in the area! Over 2800 square feet of living space! Home boasts upgrades throughout including custom wood cabinets and island by HP Woodwork, Triple Pane Windows by Lux Windows, 10 FT ceilings, wide-plank hardwood floors, 9 FT solid wood doors, Steam Shower, Air Conditioning, Soft water, hydronic heated floors in the basement, Insulated and drywalled 9 ft high double d...
Essential Information
-
MLS® #
A2208217
-
Partial Bathrooms
1
-
Property Type
Semi Detached (Half Duplex)
-
Full Bathrooms
3
-
Year Built
2019
-
Property Style
2 StoreyAttached-Side by Side
Community Information
-
Postal Code
T2M 1X5
Services & Amenities
-
Parking
220 Volt WiringDouble Garage DetachedGarage Door OpenerInsulatedSecured
Interior
-
Floor Finish
CarpetCeramic TileHardwood
-
Interior Feature
Built-in FeaturesDouble VanityOpen FloorplanQuartz CountersSkylight(s)StorageWalk-In Closet(s)Wet Bar
-
Heating
Forced AirNatural Gas
Exterior
-
Lot/Exterior Features
Private YardStorage
-
Construction
See Remarks
-
Roof
Asphalt
Additional Details
-
Zoning
R-C2
$4509/month
Est. Monthly Payment



























