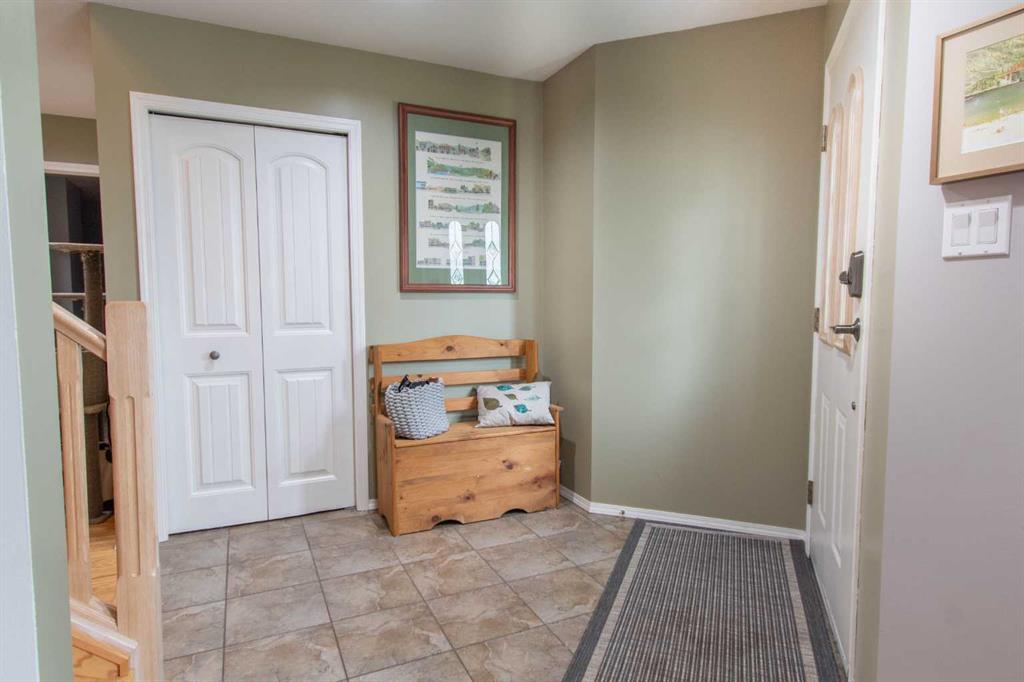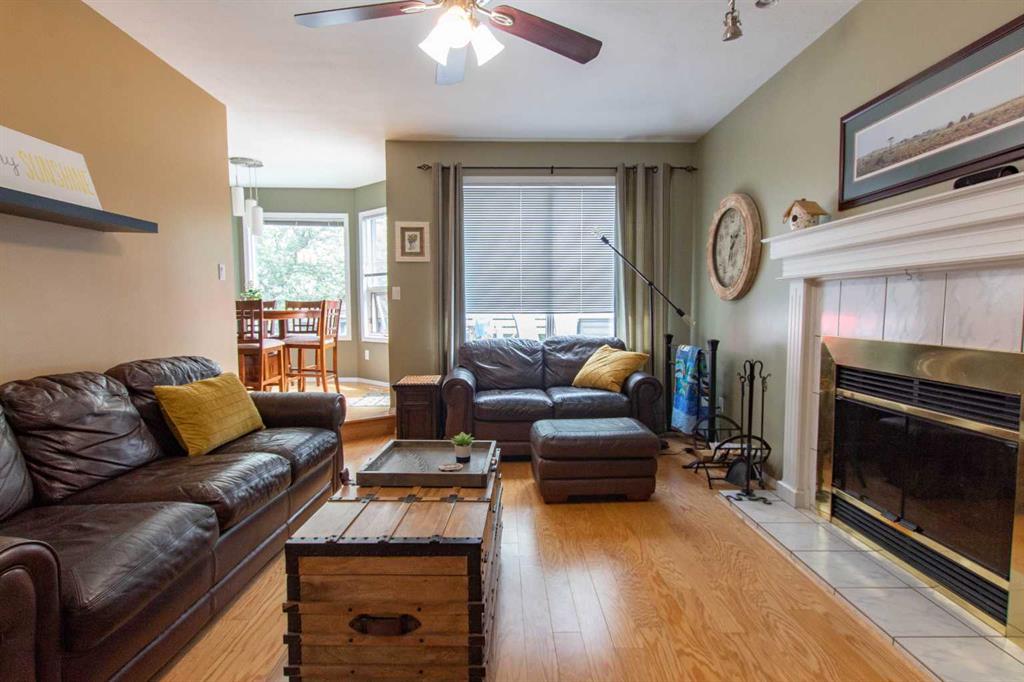Dave Pilger / RE/MAX Grande Prairie
6121 96 Street , House for sale in Country Club Estates Grande Prairie , Alberta , T8W2C7
MLS® # A2212647
Located in one of the extremely desirable Country Club Estates loops; you will find this large 2 storey home on a private lot. This home is 2368 square feet above ground. It features a formal living room near the front entrance, double doors can separate the living and formal dining room. The kitchen has ample cabinet space, white appliances (wall oven & new cooktop), and flows nicely to the dinette area, with many windows which provides lots of natural light. The sunken family room is off the dinette ...
Essential Information
-
MLS® #
A2212647
-
Year Built
1989
-
Property Style
2 Storey
-
Full Bathrooms
3
-
Property Type
Detached
Community Information
-
Postal Code
T8W2C7
Services & Amenities
-
Parking
Concrete DrivewayTriple Garage Attached
Interior
-
Floor Finish
CarpetHardwoodTile
-
Interior Feature
BidetJetted TubKitchen IslandNo Smoking HomeSee Remarks
-
Heating
High EfficiencyForced AirNatural Gas
Exterior
-
Lot/Exterior Features
Private Yard
-
Construction
Wood FrameWood Siding
-
Roof
Asphalt Shingle
Additional Details
-
Zoning
RR
$2391/month
Est. Monthly Payment




































