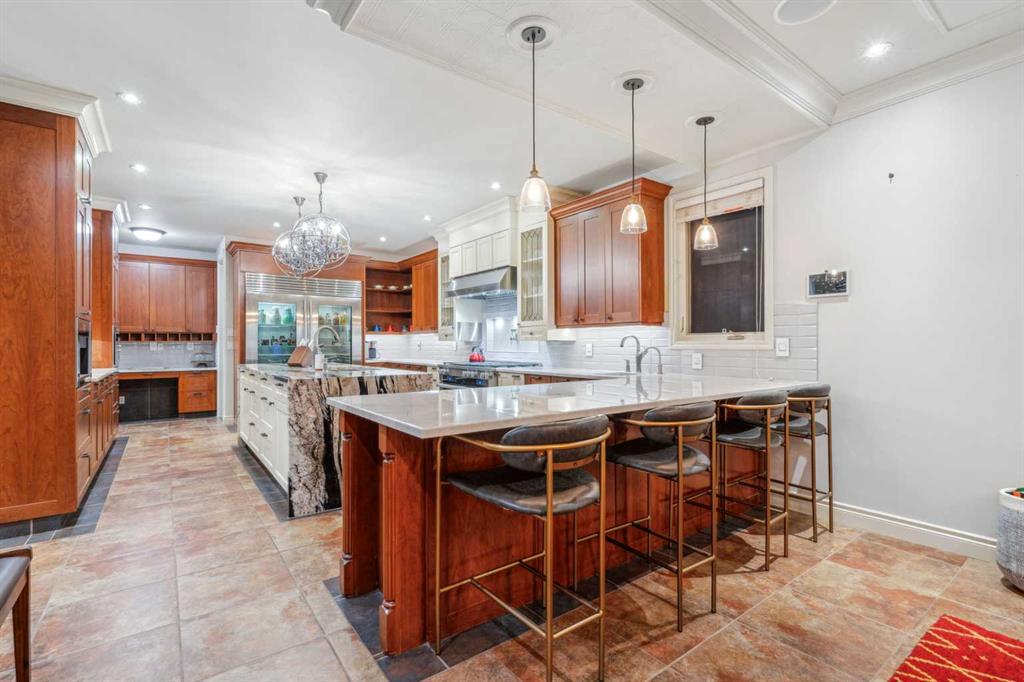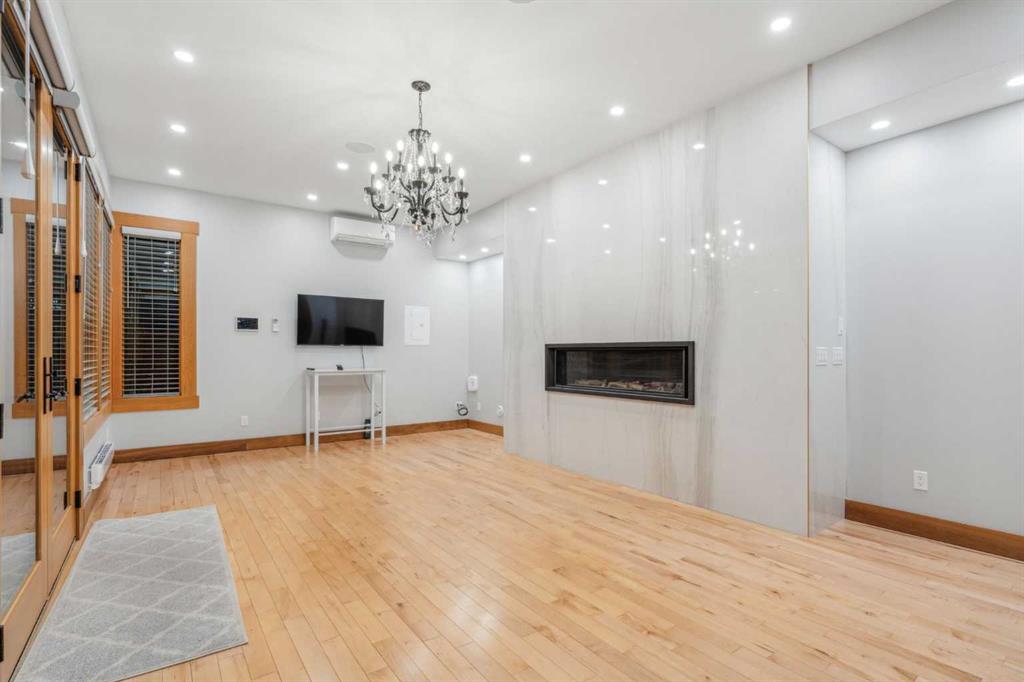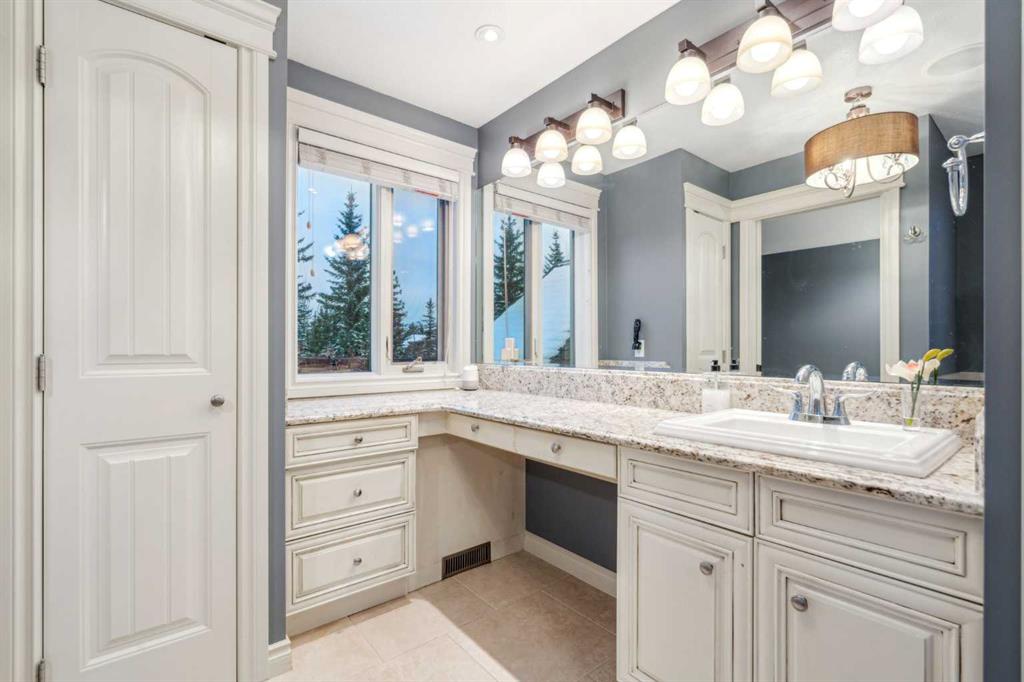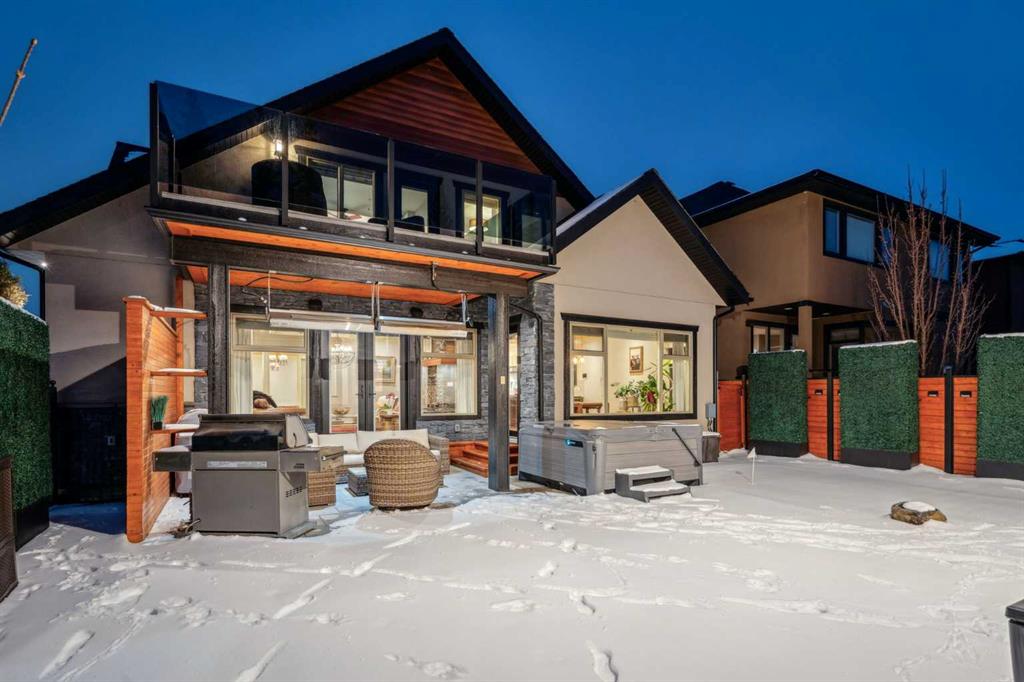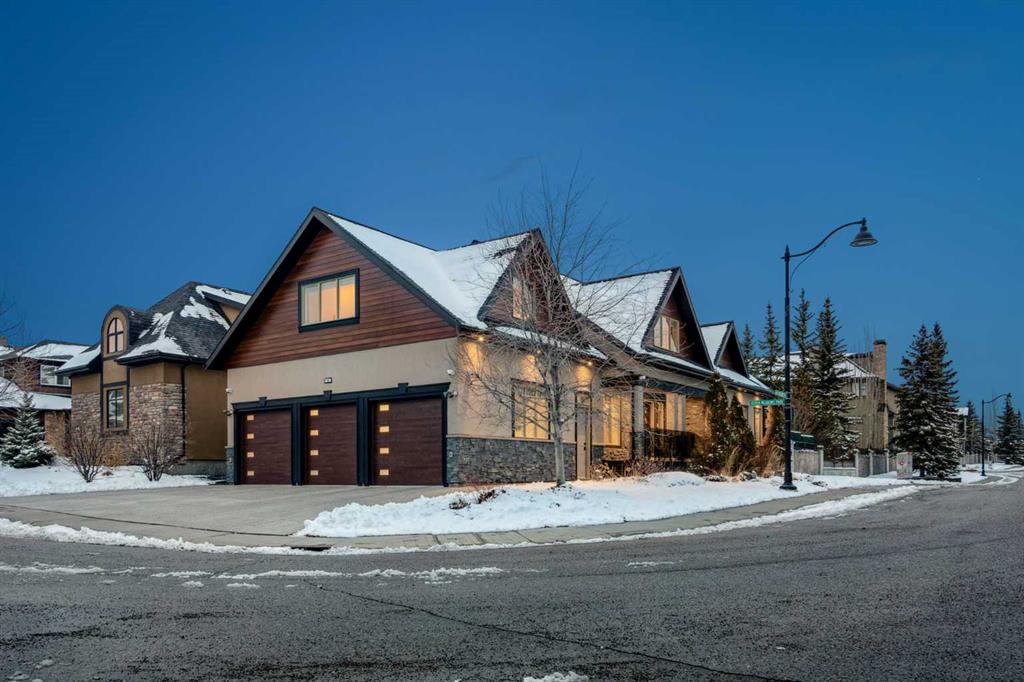Michael Kuzyk / RE/MAX Real Estate (Central)
6 Aspen Meadows Park SW, House for sale in Aspen Woods Calgary , Alberta , T3H 5Z7
MLS® # A2207908
Nestled in the prestigious community of Aspen Estates, this exquisitely renovated estate home is a true masterpiece of luxury, craftsmanship, and modern convenience. Designed with elegance and functionality in mind, this remarkable residence offers total privacy and an unparalleled living experience, catering to a variety of lifestyles with its sophisticated design and thoughtful features. From the moment you arrive, the home’s grand presence is undeniable. Set on a meticulous no-maintenance landscaped corn...
Essential Information
-
MLS® #
A2207908
-
Partial Bathrooms
1
-
Property Type
Detached
-
Full Bathrooms
4
-
Year Built
2006
-
Property Style
2 Storey
Community Information
-
Postal Code
T3H 5Z7
Services & Amenities
-
Parking
DrivewayGarage Door OpenerHeated GarageParking PadTriple Garage Attached
Interior
-
Floor Finish
Ceramic TileHardwoodSlateStone
-
Interior Feature
Beamed CeilingsBuilt-in FeaturesCeiling Fan(s)Central VacuumChandelierCloset OrganizersCrown MoldingDouble VanityFrench DoorGranite CountersHigh CeilingsKitchen IslandPantrySkylight(s)Soaking TubStorageVaulted Ceiling(s)Walk-In Closet(s)Wired for Sound
-
Heating
BoilerForced AirNatural Gas
Exterior
-
Lot/Exterior Features
BalconyBBQ gas lineLightingPrivate Yard
-
Construction
Composite SidingStoneStuccoWood Frame
-
Roof
Asphalt
Additional Details
-
Zoning
R-G
$7742/month
Est. Monthly Payment













