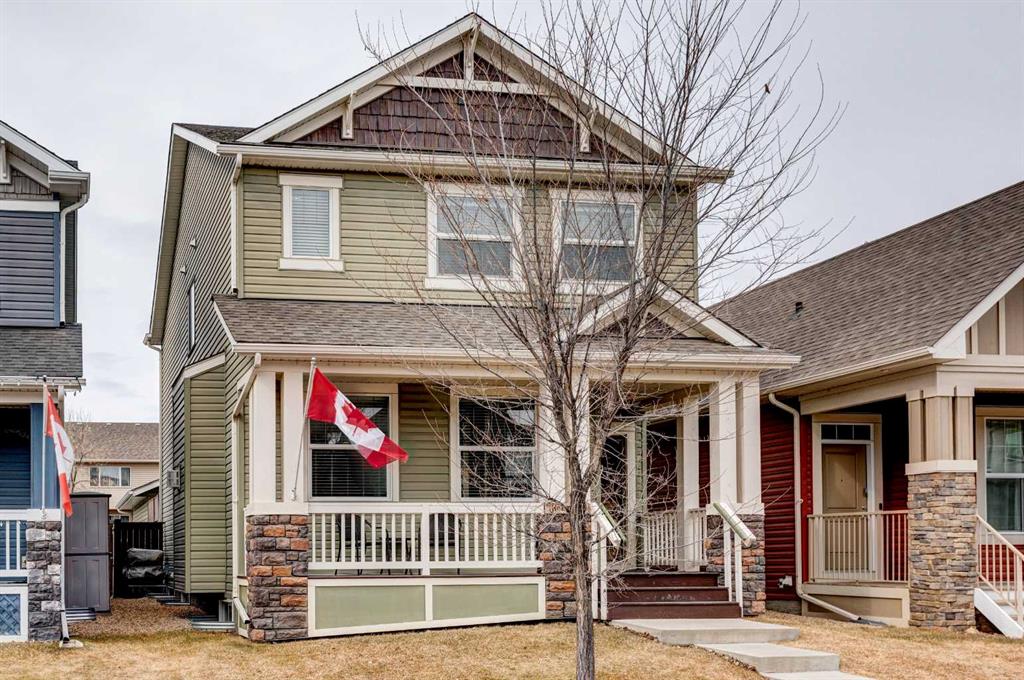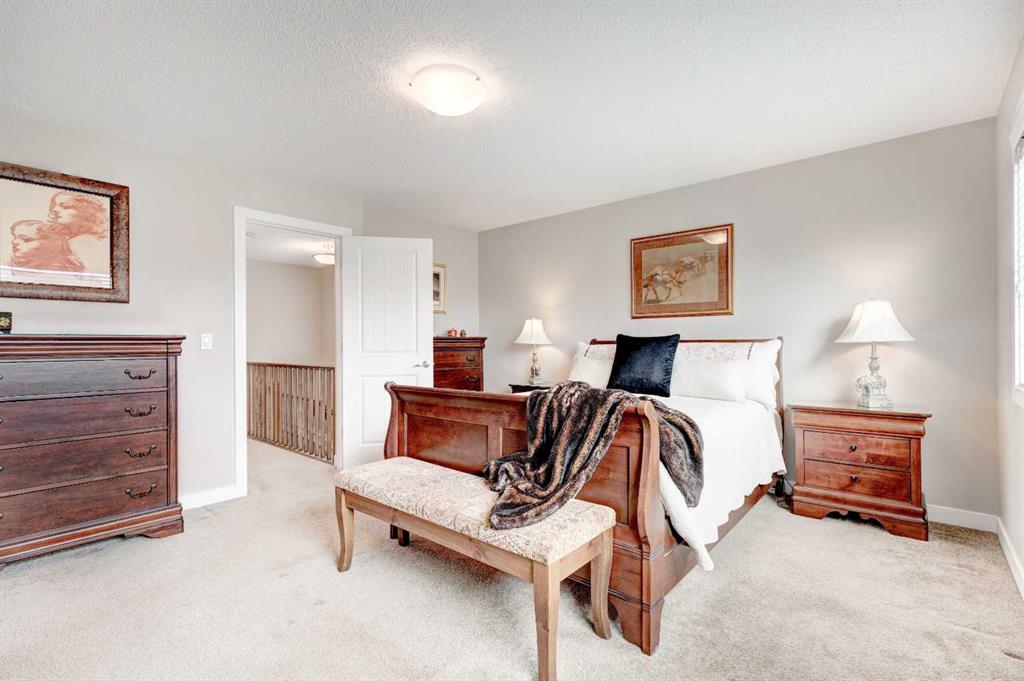Rod Forsythe / Real Estate Professionals Inc.
59 Legacy Crescent SE, House for sale in Legacy Calgary , Alberta , T2X 0W5
MLS® # A2204396
Welcome home. Here is a fabulous home in the Southeast Community of Legacy. The property is completely developed and is now available for new ownership. This 2625+ sq. ft. home has an urban concept floor plan. The main floor has nine-foot ceilings and wide plank laminate hardwood flooring. The great room features a stunning floor-to-ceiling floating hearth tile fireplace. The Chef's kitchen has tall mocha maple cabinets accented with stainless steel appliances, quartz countertops, an elegant backsplash, a l...
Essential Information
-
MLS® #
A2204396
-
Year Built
2013
-
Property Style
2 Storey
-
Full Bathrooms
3
-
Property Type
Detached
Community Information
-
Postal Code
T2X 0W5
Services & Amenities
-
Parking
220 Volt WiringDouble Garage DetachedInsulatedOversizedWorkshop in Garage
Interior
-
Floor Finish
CarpetLaminateTile
-
Interior Feature
Ceiling Fan(s)High CeilingsKitchen IslandNo Smoking HomeOpen FloorplanPantryQuartz CountersWired for Sound
-
Heating
Forced AirNatural Gas
Exterior
-
Lot/Exterior Features
BBQ gas linePrivate Yard
-
Construction
ConcreteStoneVinyl SidingWood Frame
-
Roof
Asphalt Shingle
Additional Details
-
Zoning
DC
$3184/month
Est. Monthly Payment




































