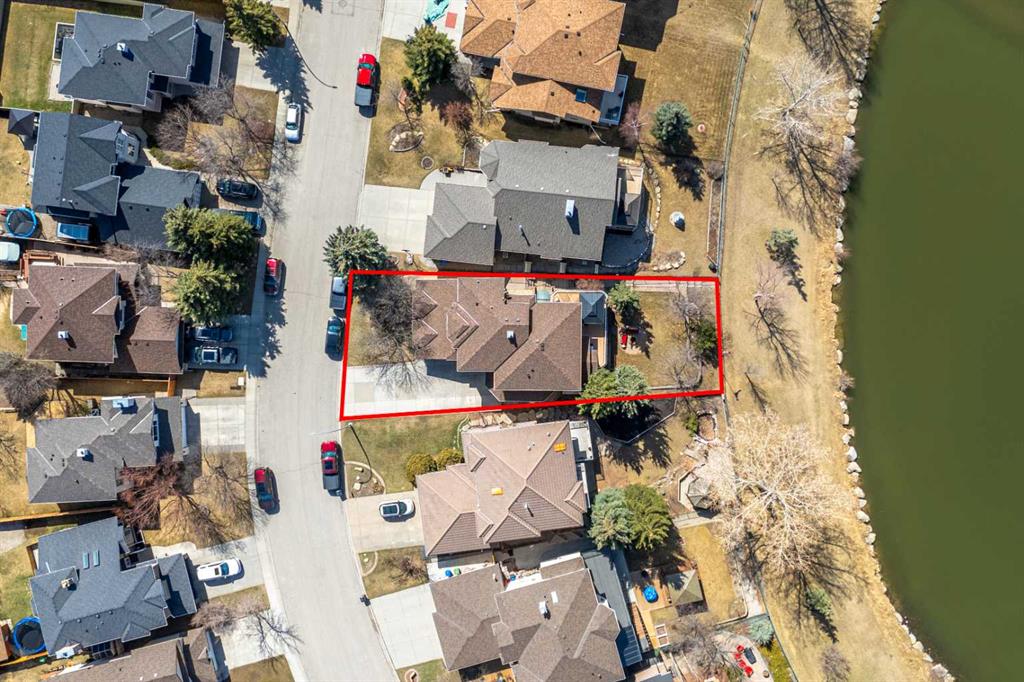Jeffrey LeBlanc / Century 21 Bamber Realty LTD.
56 Harvest Lake Crescent NE, House for sale in Harvest Hills Calgary , Alberta , T3K 3Y7
MLS® # A2204215
Welcome to 56 Harvest Lake Crescent NE – a rare opportunity to own a custom-built, lake-backing home offering 4,245 SQ FT of total living space in the heart of Harvest Hills. Pride of ownership shines throughout this beautifully maintained property, tucked away on a quiet crescent with breathtaking west-facing views of Harvest Hills Lake. From the moment you arrive, the triple car garage, mature landscaping, and timeless curb appeal set the tone for what’s inside. The main floor features a bright living roo...
Essential Information
-
MLS® #
A2204215
-
Partial Bathrooms
1
-
Property Type
Detached
-
Full Bathrooms
2
-
Year Built
1997
-
Property Style
2 Storey
Community Information
-
Postal Code
T3K 3Y7
Services & Amenities
-
Parking
Garage Door OpenerHeated GarageTriple Garage Attached
Interior
-
Floor Finish
CarpetCeramic TileHardwood
-
Interior Feature
Breakfast BarBuilt-in FeaturesCeiling Fan(s)Central VacuumCloset OrganizersDouble VanityFrench DoorJetted TubKitchen IslandNatural WoodworkNo Smoking HomeOpen FloorplanPantryStorageVinyl WindowsWalk-In Closet(s)
-
Heating
BoilerIn FloorForced AirNatural GasZoned
Exterior
-
Lot/Exterior Features
BalconyBBQ gas lineFire PitLightingPrivate YardRain GuttersStorage
-
Construction
StuccoWood Frame
-
Roof
Asphalt Shingle
Additional Details
-
Zoning
R-CG
$4508/month
Est. Monthly Payment









































