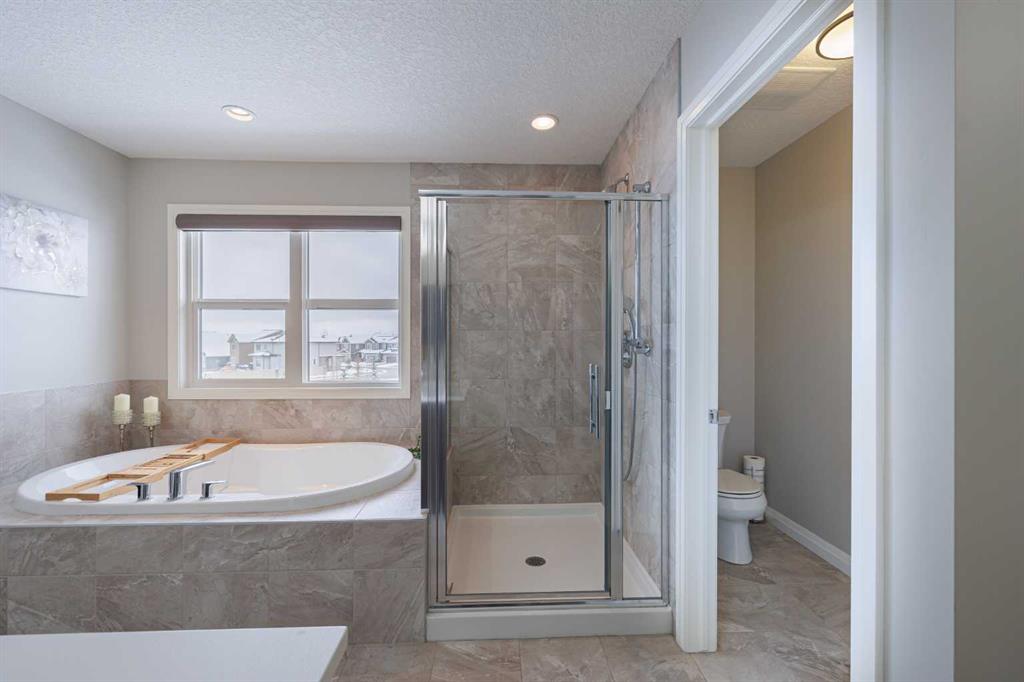Jeff Neustaedter / RE/MAX First
53 Sundown Grove , House for sale in Sunset Ridge Cochrane , Alberta , T4C 0H8
MLS® # A2207452
Nestled in the heart of Sunset Ridge, this exquisite home sits on an expansive 6,800 SQFT pie-shaped lot—one of the largest in the area—backing onto serene ponds and picturesque walking paths. Offering a rare blend of privacy and breathtaking scenery, this residence is a true sanctuary, boasting a southwest-facing backyard that captures mesmerizing mountain and sunset views. Upon arrival, the home’s stunning curb appeal is immediately apparent. Yet, it is the rear of the property that truly commands attenti...
Essential Information
-
MLS® #
A2207452
-
Partial Bathrooms
1
-
Property Type
Detached
-
Full Bathrooms
3
-
Year Built
2015
-
Property Style
2 Storey
Community Information
-
Postal Code
T4C 0H8
Services & Amenities
-
Parking
Double Garage Attached
Interior
-
Floor Finish
CarpetHardwoodTile
-
Interior Feature
Breakfast BarCloset OrganizersDouble VanityHigh CeilingsKitchen IslandOpen FloorplanPantryQuartz CountersSeparate EntranceWalk-In Closet(s)
-
Heating
Forced Air
Exterior
-
Lot/Exterior Features
Other
-
Construction
Composite SidingStone
-
Roof
Asphalt Shingle
Additional Details
-
Zoning
R-LD
$4554/month
Est. Monthly Payment


















































