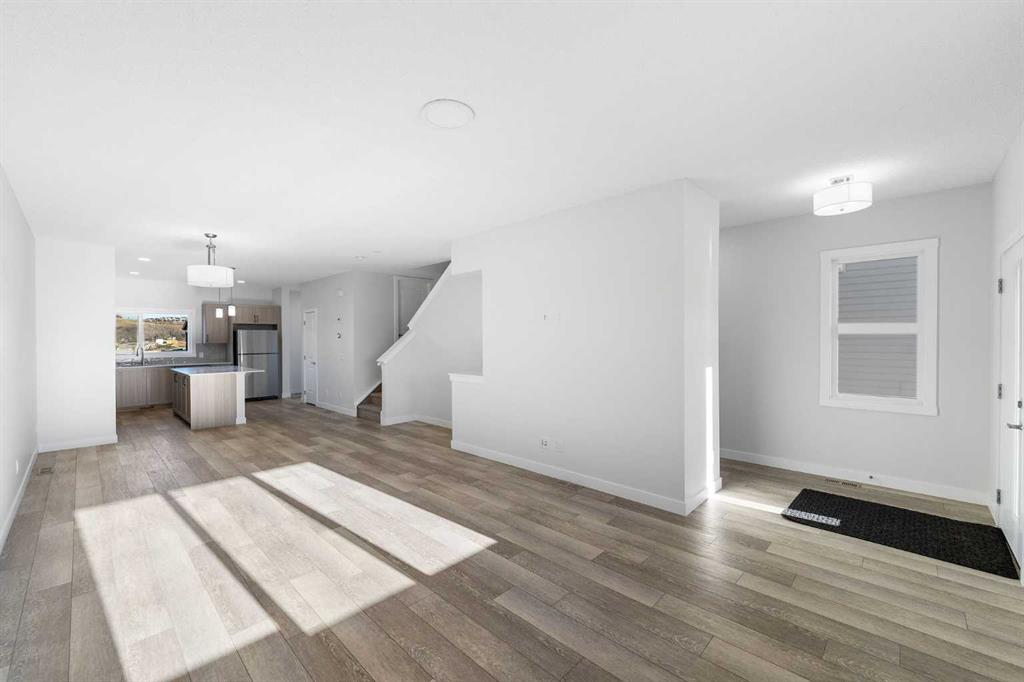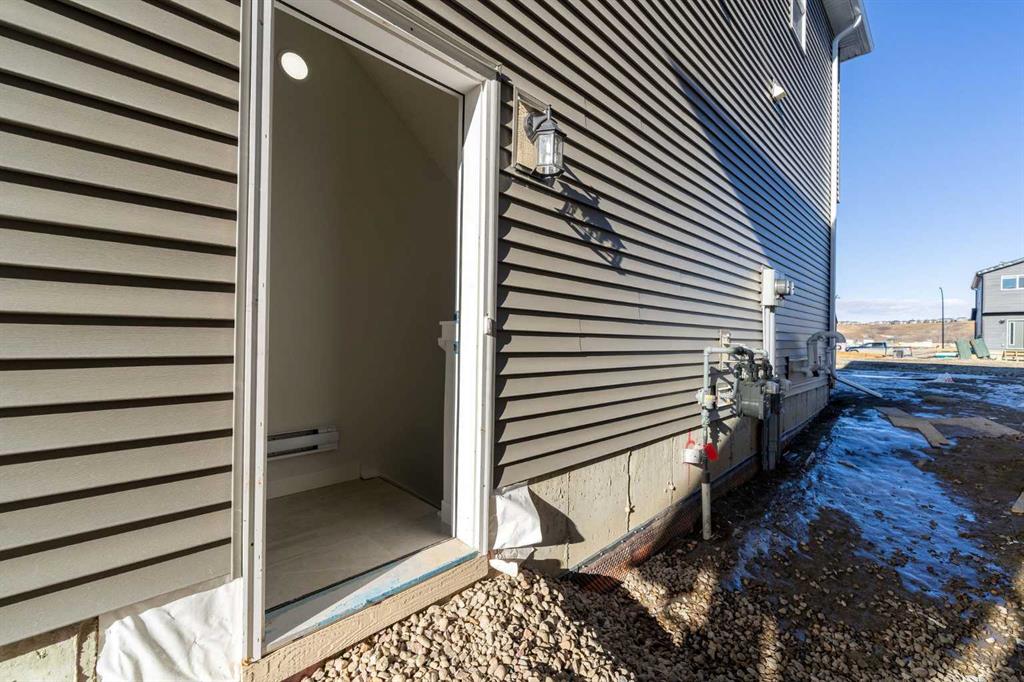Arun Kaushal / PREP Realty
526 WOLF WILLOW Boulevard SE Calgary , Alberta , T2X 5P7
MLS® # A2197603
LEGAL BASEMENT SUITE with 2 Bedrooms. Welcome to 526 Wolf Willow Boulevard SE! This remarkable home features a thoughtfully designed open-concept layout that perfectly balances modern living with comfort. Welcome to this newly built, spacious house which includes 5 bedrooms and 3.5 bathrooms with legal basement suite. Located in one of the most sought after community Wolf Willow, Southeast Calgary. Property offers about 2515 SQF of living space. Main floor includes gourmet kitchen and dinning space. Modern ...
Essential Information
-
MLS® #
A2197603
-
Partial Bathrooms
1
-
Property Type
Semi Detached (Half Duplex)
-
Full Bathrooms
3
-
Year Built
2025
-
Property Style
2 StoreyAttached-Side by Side
Community Information
-
Postal Code
T2X 5P7
Services & Amenities
-
Parking
Off StreetParking Pad
Interior
-
Floor Finish
CarpetCeramic TileVinyl Plank
-
Interior Feature
Double VanityNo Animal HomeNo Smoking HomeOpen FloorplanPantry
-
Heating
Forced Air
Exterior
-
Lot/Exterior Features
Playground
-
Construction
Vinyl SidingWood Frame
-
Roof
Asphalt Shingle
Additional Details
-
Zoning
R-Gm
$3165/month
Est. Monthly Payment














































