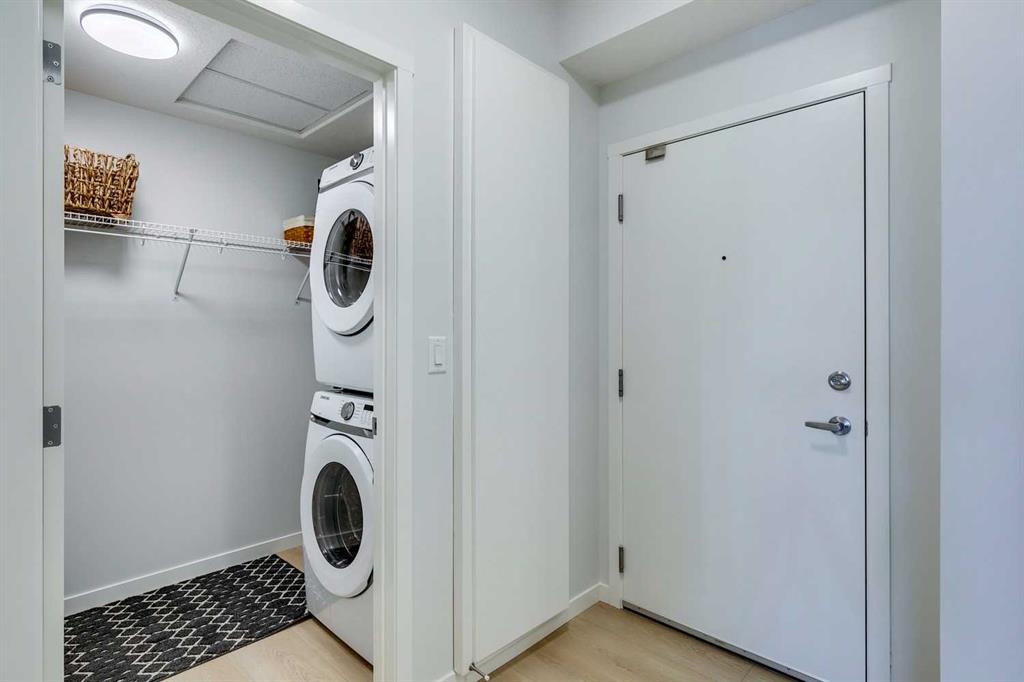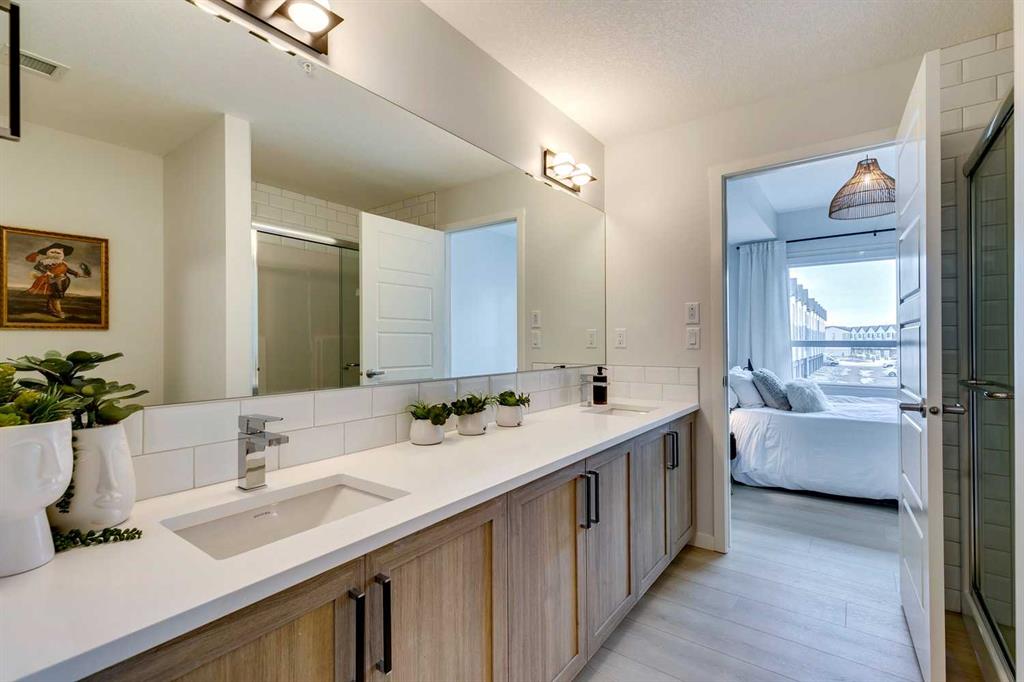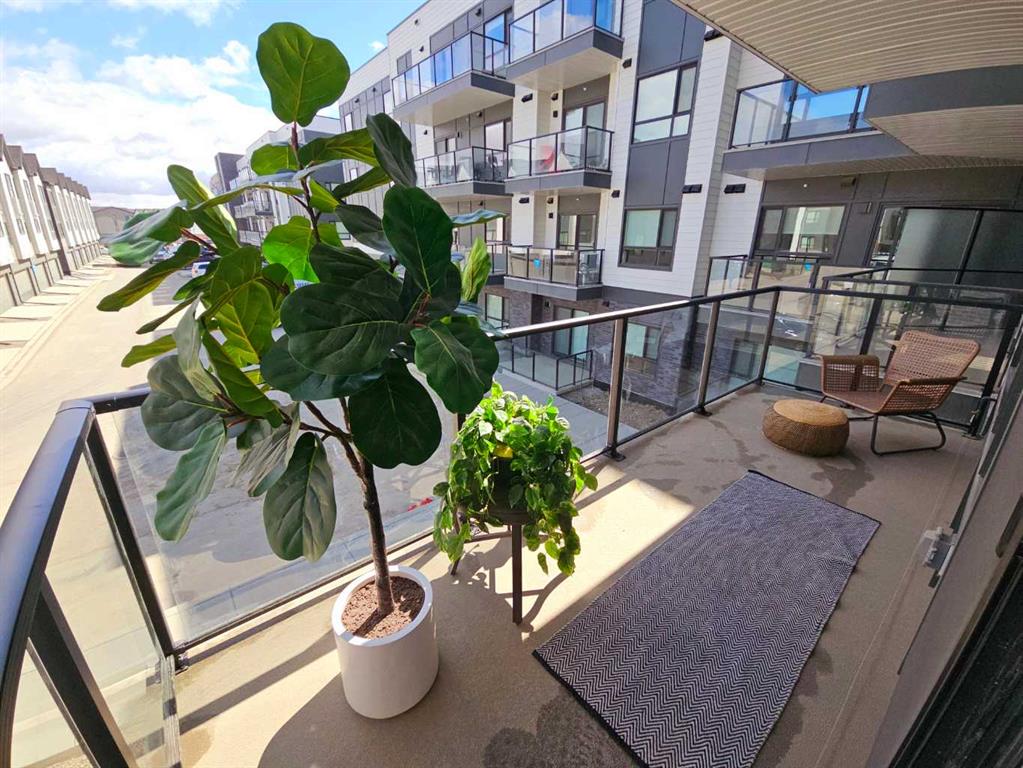John Reinbolt / 2% Realty
5222, 20295 SETON Way SE, Condo for sale in Seton Calgary , Alberta , T3M 3Y9
MLS® # A2212540
***BUILDER CURRENTLY SELLING THE SAME "H" UNITS FOR APPROX 460,00 and 2026 POSSESSION*** Welcome to Unit 5222 in SERENITY, a stunning brand-new 2-bedroom, 2-bathroom condo in the heart of Seton. Move-in ready with luxury upgrades throughout, this modern unit is designed for both comfort and style. Standout features include luxury vinyl plank flooring (no carpet!), upgraded lighting, quartz countertops, and elegant tile finishes. The spacious kitchen boasts a full pantry and ample storage, flowing seamlessl...
Essential Information
-
MLS® #
A2212540
-
Year Built
2024
-
Property Style
Apartment-Single Level Unit
-
Full Bathrooms
2
-
Property Type
Apartment
Community Information
-
Postal Code
T3M 3Y9
Services & Amenities
-
Parking
ParkadeSecuredStallTitledUnderground
Interior
-
Floor Finish
Vinyl Plank
-
Interior Feature
Closet OrganizersDouble VanityElevatorKitchen IslandNo Animal HomeNo Smoking HomeOpen FloorplanPantryQuartz CountersStorageVinyl WindowsWalk-In Closet(s)
-
Heating
BaseboardElectric
Exterior
-
Lot/Exterior Features
BalconyBBQ gas line
-
Construction
BrickComposite SidingMetal SidingMixedStoneWood FrameWood Siding
Additional Details
-
Zoning
DC
$1936/month
Est. Monthly Payment

































