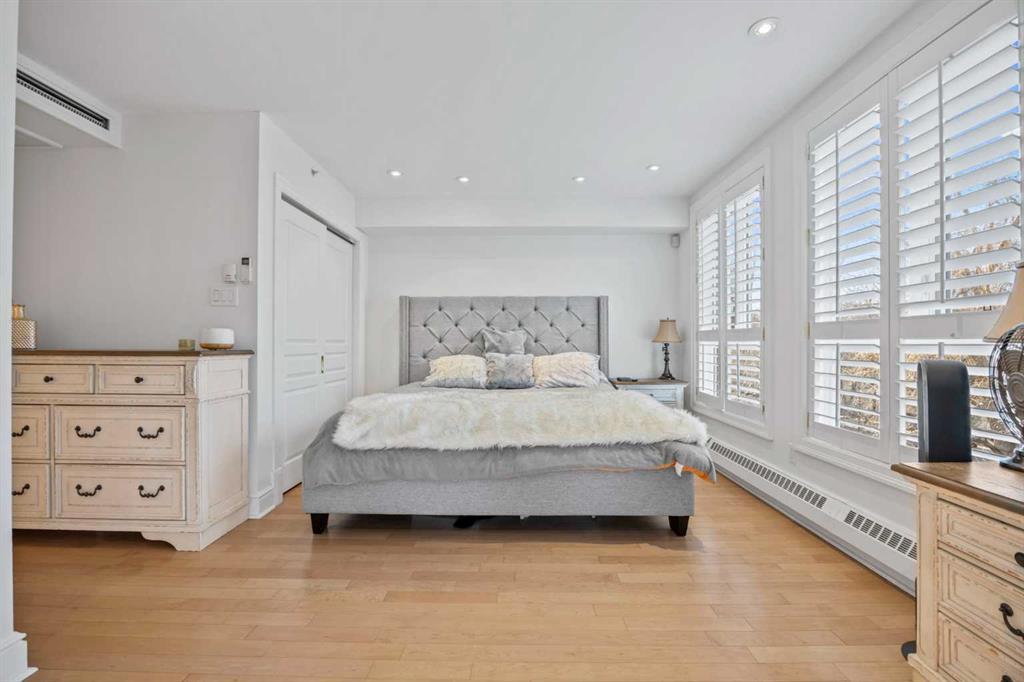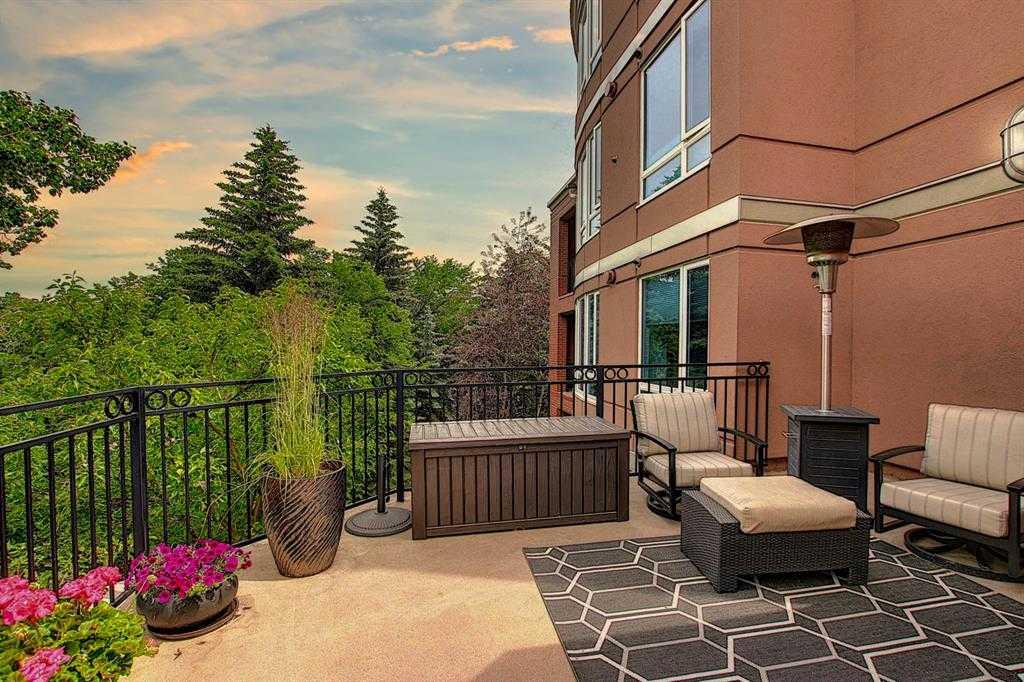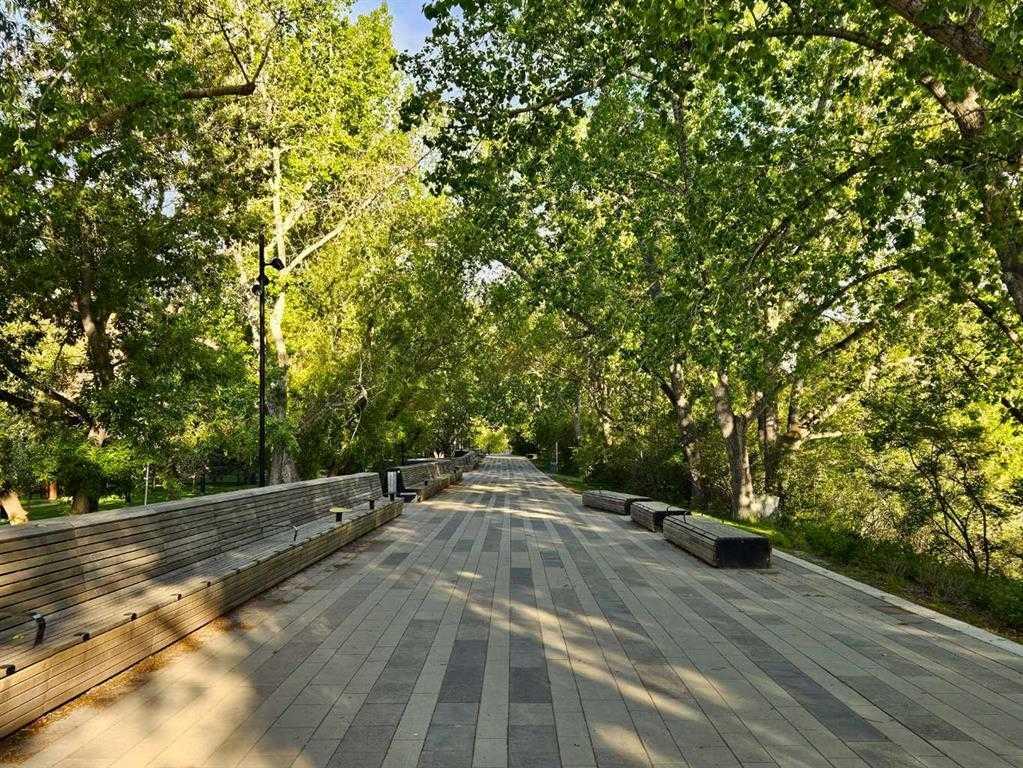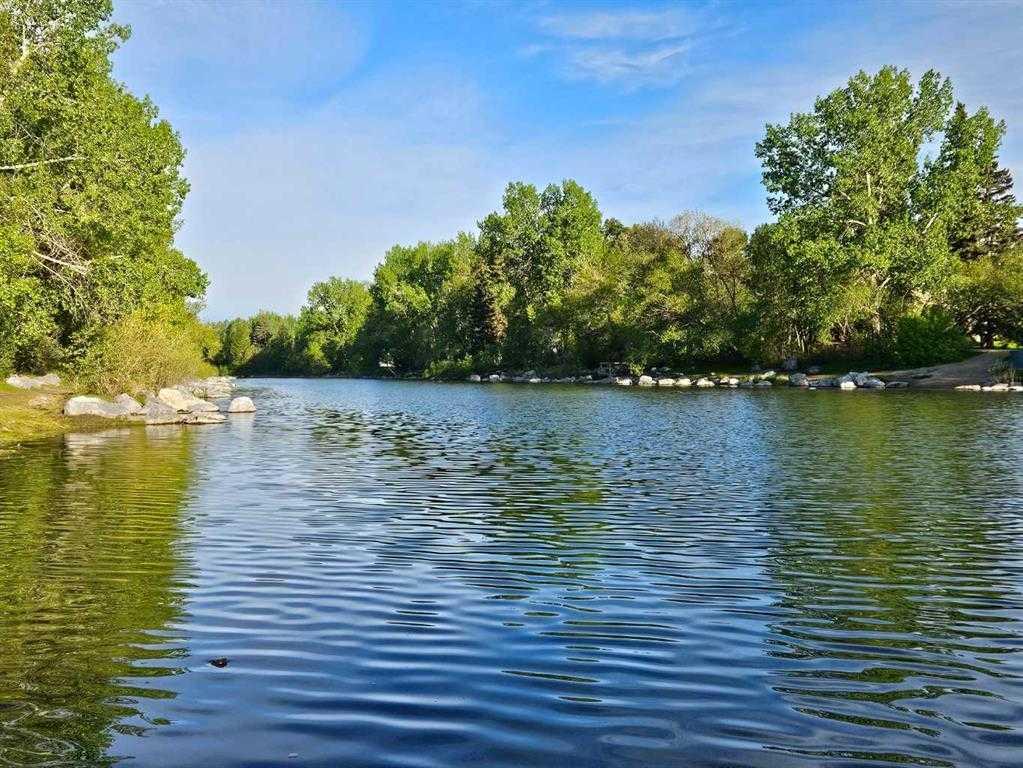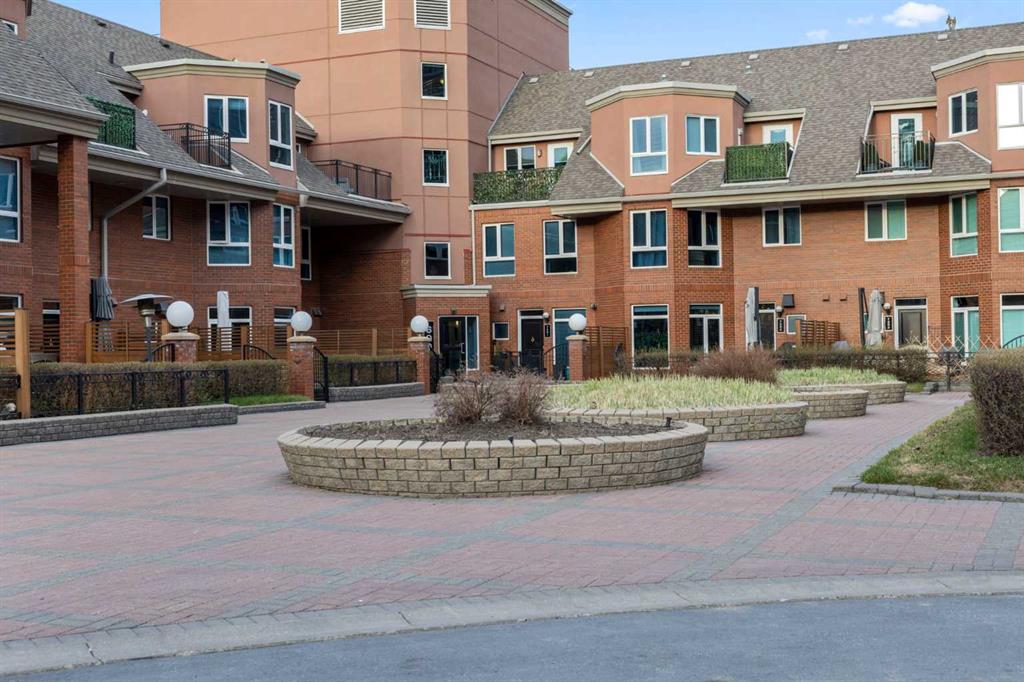Bryan Herman / Real Broker
5206, 400 Eau Claire Avenue SW, Townhouse for sale in Eau Claire Calgary , Alberta , T2P 4X2
MLS® # A2212954
LOCATION, LUXURY, LIFESTYLE — Welcome to the Crown Jewel of Prince’s Island Estates. Experience the epitome of refined urban living in this extraordinary RIVERFRONT TOWNHOME ideally situated in the heart of PRESTIGIOUS Eau Claire. This exclusive executive END UNIT is the premier unit offering unmatched sophistication, privacy, and panoramic CITY & RIVER VIEWS from every level. Boasting over $250,000 in HIGH END renovations, this residence combines modern elegance with timeless design. You will LOVE the 4 ex...
Essential Information
-
MLS® #
A2212954
-
Partial Bathrooms
1
-
Property Type
Row/Townhouse
-
Full Bathrooms
2
-
Year Built
1995
-
Property Style
3 (or more) Storey
Community Information
-
Postal Code
T2P 4X2
Services & Amenities
-
Parking
AssignedEnclosedGarage Door OpenerParkadeSecuredSide By SideUnderground
Interior
-
Floor Finish
CarpetCeramic TileHardwood
-
Interior Feature
Breakfast BarCloset OrganizersDouble VanityGranite CountersKitchen IslandNo Animal HomeNo Smoking HomeOpen FloorplanSoaking Tub
-
Heating
Forced AirHot WaterNatural Gas
Exterior
-
Lot/Exterior Features
BalconyBarbecueCourtyardPrivate Entrance
-
Construction
BrickConcreteSilent Floor JoistsStucco
-
Roof
Asphalt Shingle
Additional Details
-
Zoning
DC
$5692/month
Est. Monthly Payment

























