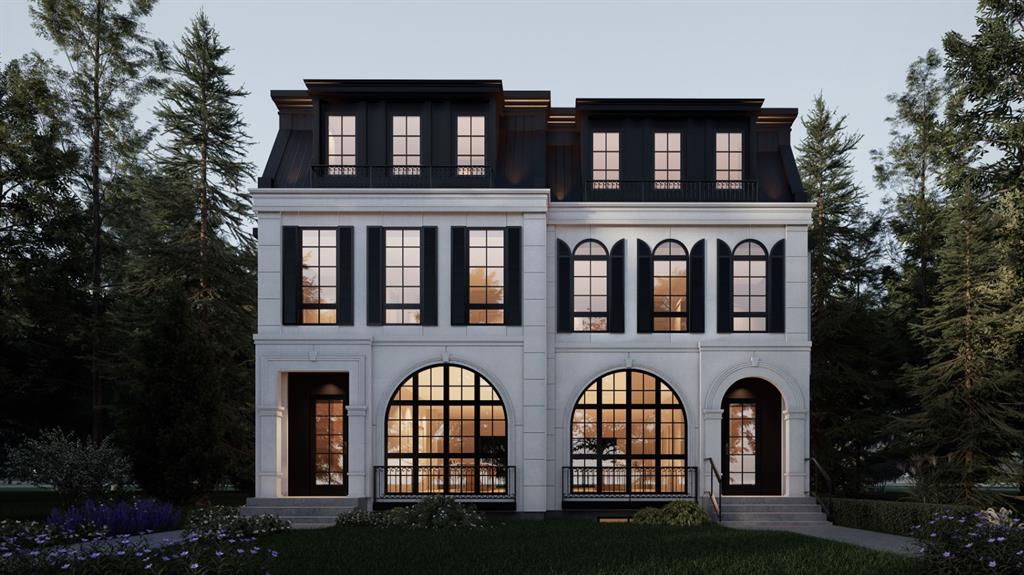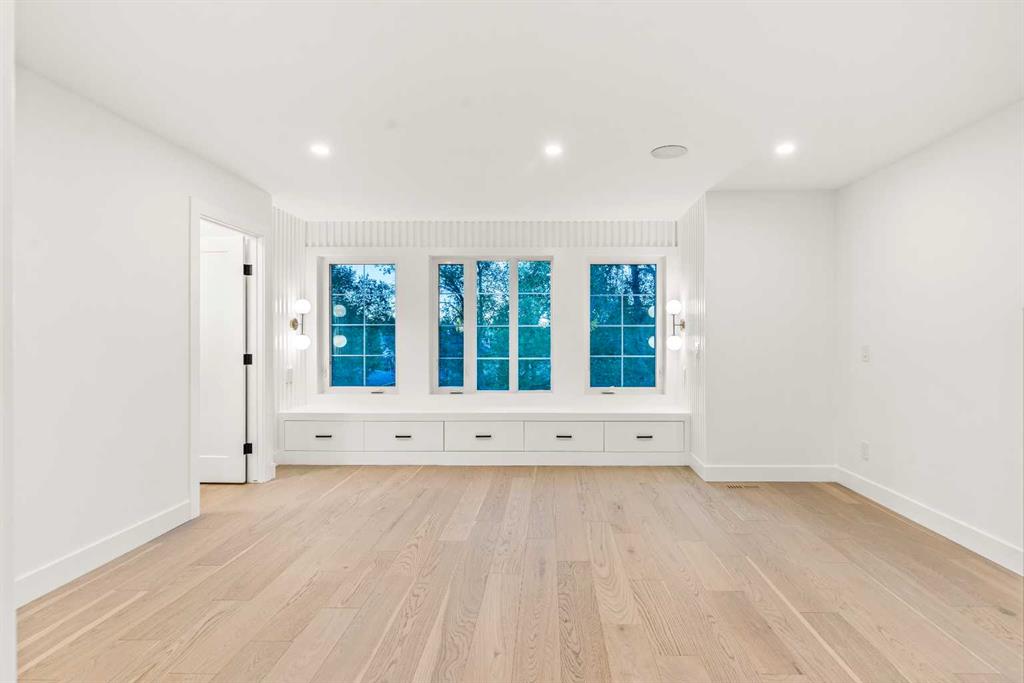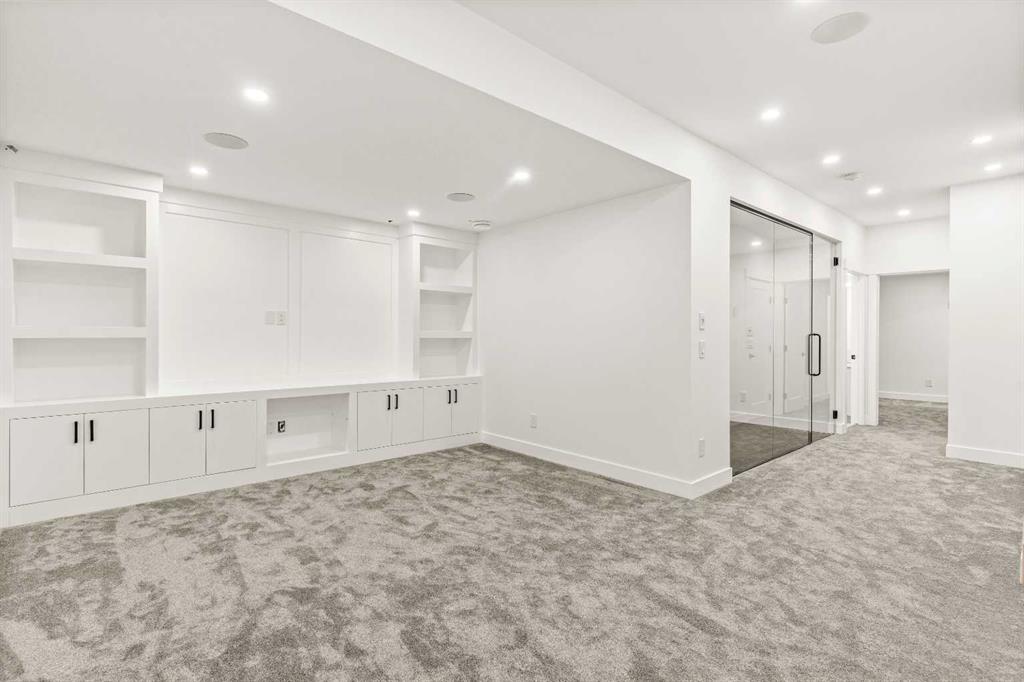Karen Mangat / RE/MAX House of Real Estate
520 34A Street NW Calgary , Alberta , T2N 2Y5
MLS® # A2225242
Welcome to this impeccably crafted 3-storey duplex offering OVER 3,400+ SQFT of finished living space, built by the reputable ACE HOMES. With 6 BEDROOMS, 4.5 BATHROOMS, and a LEGAL SUITE with a private side entrance, this home is ideal for multigenerational families or those looking for a mortgage helper. The main floor invites you in with a generous foyer and features custom closets, a bench, and wall hooks for everyday convenience. Just off the entrance, a POCKET OFFICE provides a quiet workspace without ...
Essential Information
-
MLS® #
A2225242
-
Partial Bathrooms
1
-
Property Type
Semi Detached (Half Duplex)
-
Full Bathrooms
4
-
Year Built
2025
-
Property Style
3 (or more) StoreyAttached-Side by Side
Community Information
-
Postal Code
T2N 2Y5
Services & Amenities
-
Parking
Double Garage Detached
Interior
-
Floor Finish
CarpetHardwoodTile
-
Interior Feature
Built-in FeaturesCloset OrganizersHigh CeilingsKitchen IslandOpen FloorplanPantryQuartz CountersSee RemarksSeparate EntranceSoaking TubStorageSump Pump(s)Tray Ceiling(s)Vaulted Ceiling(s)Vinyl WindowsWalk-In Closet(s)Wet BarWired for DataWired for Sound
-
Heating
Forced AirNatural Gas
Exterior
-
Lot/Exterior Features
Private Yard
-
Construction
BrickStucco
-
Roof
Asphalt Shingle
Additional Details
-
Zoning
R-CG
$6831/month
Est. Monthly Payment















































