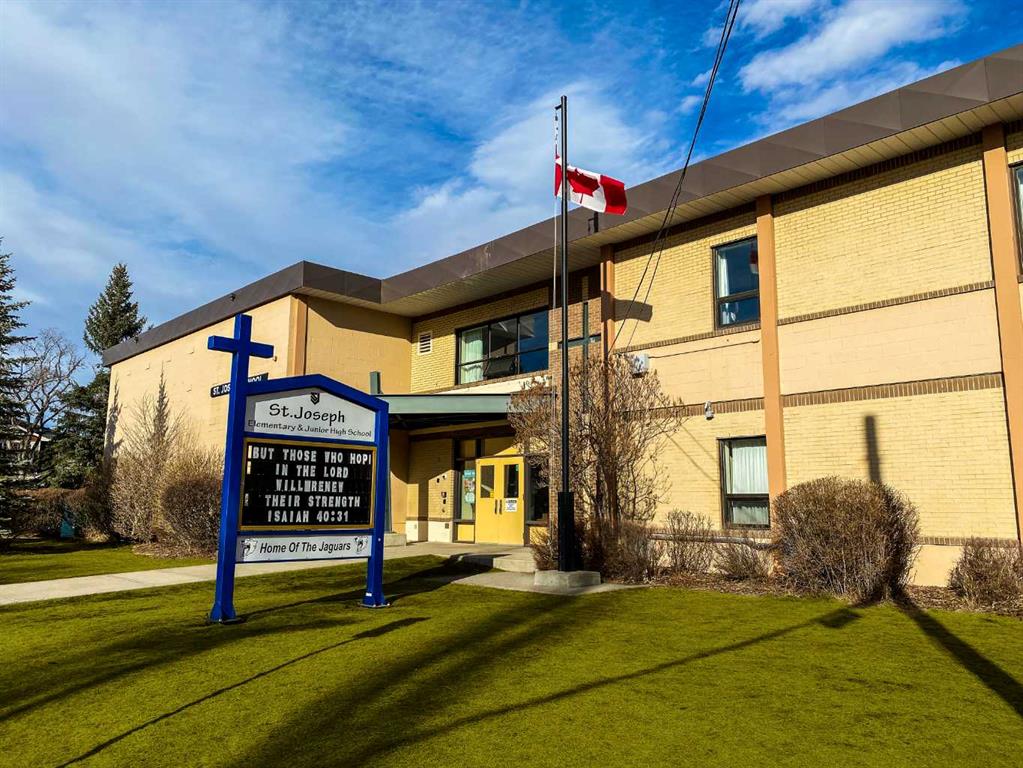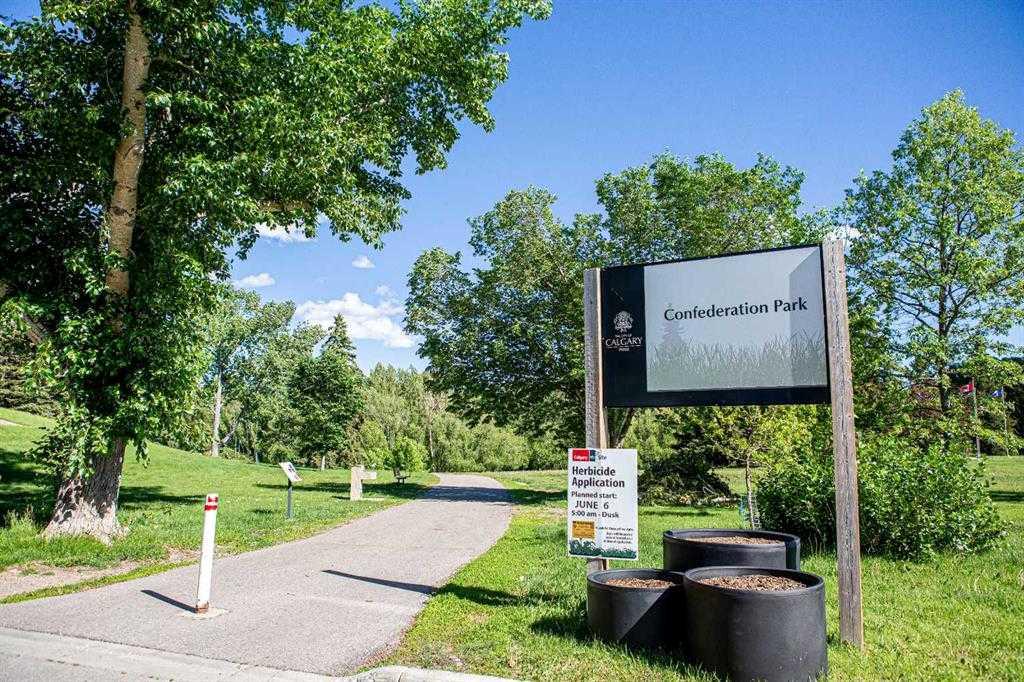Lisa Johnson / RE/MAX House of Real Estate
520 22 Avenue NW Calgary , Alberta , T2M 1N6
MLS® # A2203051
Step into a home where TIMELESS DESIGN meets MODERN FUNCTIONALITY, all wrapped up in a striking architectural exterior. Thoughtfully designed to complement both everyday life and elegant entertaining, this BRAND-NEW 5-bed SEMI-DETACHED home in beautiful MOUNT PLEASANT features high-end finishes, soaring windows, a flowing open floorplan to suit your lifestyle, plus a fully finished LEGAL 2-BED LOWER SUITE (pending city approval). From the moment you walk through the charming arched front door, you're greete...
Essential Information
-
MLS® #
A2203051
-
Partial Bathrooms
1
-
Property Type
Semi Detached (Half Duplex)
-
Full Bathrooms
3
-
Year Built
2025
-
Property Style
2 StoreyAttached-Side by Side
Community Information
-
Postal Code
T2M 1N6
Services & Amenities
-
Parking
Double Garage Detached
Interior
-
Floor Finish
CarpetHardwoodTileVinyl Plank
-
Interior Feature
Built-in FeaturesCloset OrganizersDouble VanityHigh CeilingsKitchen IslandOpen FloorplanRecessed LightingTray Ceiling(s)Vaulted Ceiling(s)Walk-In Closet(s)
-
Heating
Forced AirNatural Gas
Exterior
-
Lot/Exterior Features
BBQ gas linePrivate Yard
-
Construction
Composite SidingConcreteWood Frame
-
Roof
Asphalt Shingle
Additional Details
-
Zoning
R-C2
$5442/month
Est. Monthly Payment










