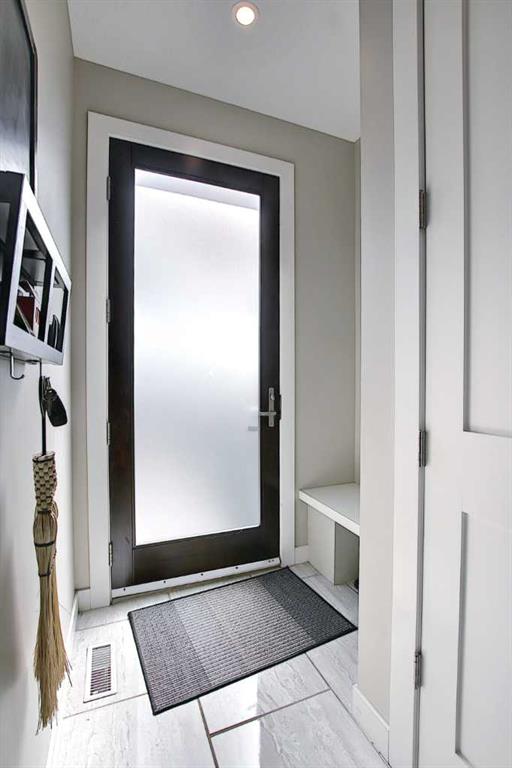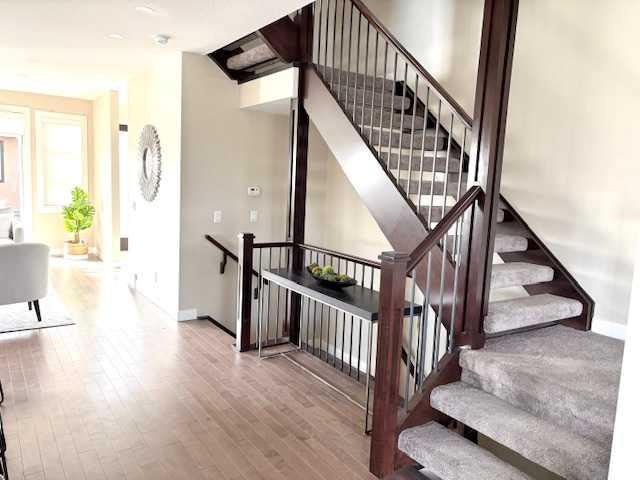Josie Kirkpatrick / Real Estate Professionals Inc.
5105 4 Street SW Calgary , Alberta , T2S 1H4
MLS® # A2204679
OPEN HOUSE APRIL 6th 11:00-2:00pm DOWNTOWN, SUNSET and SUNRISE VIEWS! This contemporary flat top home was custom built for an upscale lifestyle. From the large front foyer entry, dining/flex room with view to the open concept area, you see a gorgeous kitchen with elegant self-closing white cabinets, accented with stainless steel upscale G.E Café brand appliances, gas stove, granite counter tops & huge island, mocca stained drawers & cabinets. Finishings include exquisite ceramic tile, maple cabinets, grani...
Essential Information
-
MLS® #
A2204679
-
Partial Bathrooms
1
-
Property Type
Semi Detached (Half Duplex)
-
Full Bathrooms
3
-
Year Built
2015
-
Property Style
3 (or more) StoreyAttached-Side by Side
Community Information
-
Postal Code
T2S 1H4
Services & Amenities
-
Parking
Double Garage Detached
Interior
-
Floor Finish
CarpetCeramic TileHardwood
-
Interior Feature
Built-in FeaturesGranite CountersHigh CeilingsNo Smoking HomeSoaking TubSump Pump(s)Walk-In Closet(s)Wired for Sound
-
Heating
Forced AirNatural Gas
Exterior
-
Lot/Exterior Features
Private Yard
-
Construction
StoneStuccoWood Frame
-
Roof
Rubber
Additional Details
-
Zoning
R-C2
$4094/month
Est. Monthly Payment









































