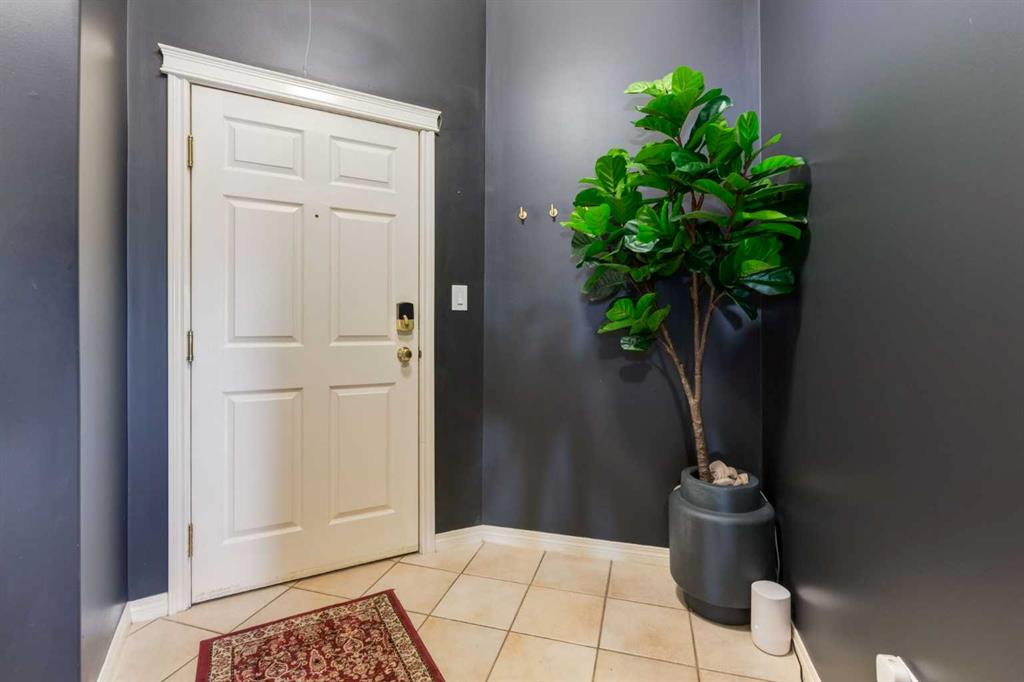Jimmy Diep / RE/MAX iRealty Innovations
505, 2419 Erlton Road SW, Condo for sale in Erlton Calgary , Alberta , T2S 3B5
MLS® # A2206146
Stunning Penthouse in Desirable Erlton – A Must-See! Welcome to this breathtaking 2-bedroom, 2-bathroom penthouse located in the highly sought-after community of Erlton. Boasting 976 sqft of luxurious living space, this corner unit offers both east and west views, flooding the home with natural light. With tall 12 ft vaulted ceilings and an open, airy feel, you'll love how bright and spacious this penthouse feels. The primary bedroom is an absolute retreat, measuring 14 ft by 12 ft, and features a large 4-p...
Essential Information
-
MLS® #
A2206146
-
Year Built
1998
-
Property Style
Apartment-Penthouse
-
Full Bathrooms
2
-
Property Type
Apartment
Community Information
-
Postal Code
T2S 3B5
Services & Amenities
-
Parking
GuestParkadeSecuredSee RemarksTitledUnderground
Interior
-
Floor Finish
CarpetCeramic TileLaminate
-
Interior Feature
Breakfast BarGranite CountersNo Smoking HomeSee RemarksVaulted Ceiling(s)Vinyl Windows
-
Heating
BaseboardNatural Gas
Exterior
-
Lot/Exterior Features
BalconyCourtyardGardenStorage
-
Construction
StoneStuccoWood FrameWood Siding
-
Roof
Asphalt Shingle
Additional Details
-
Zoning
M-C2
$2049/month
Est. Monthly Payment



























