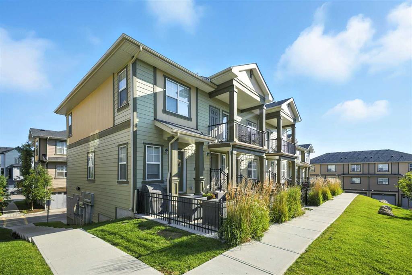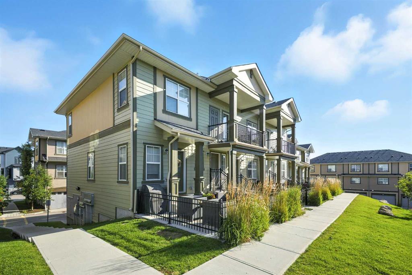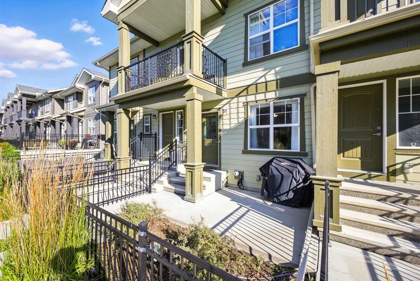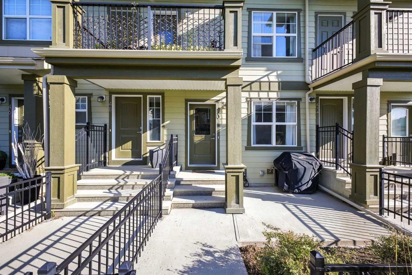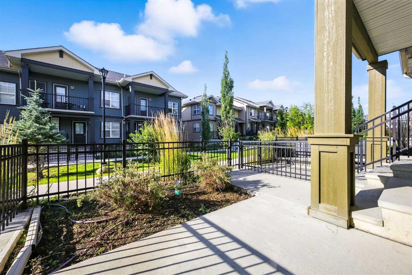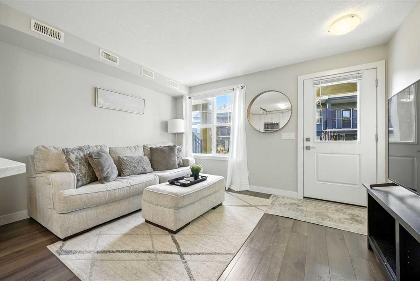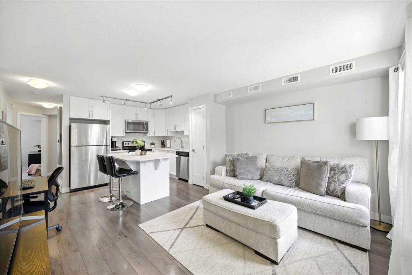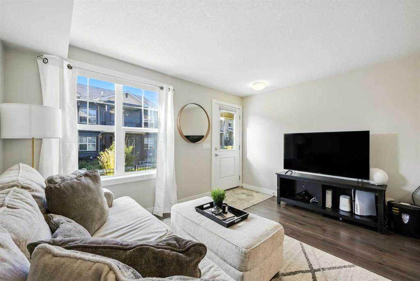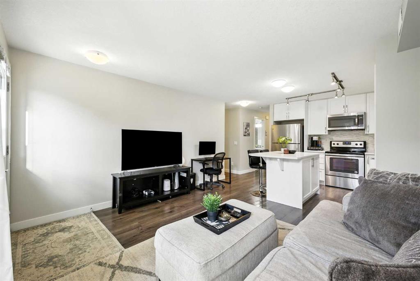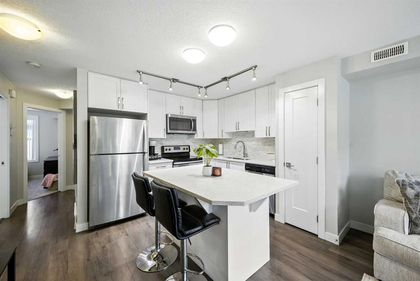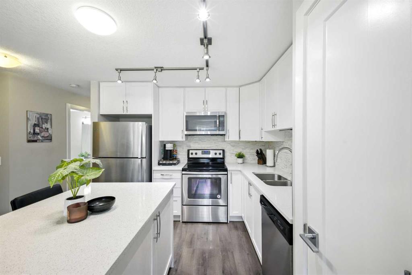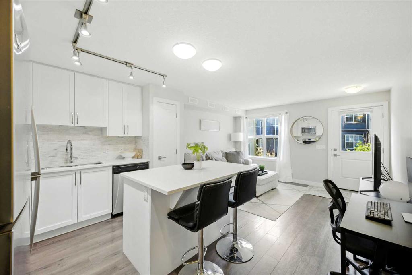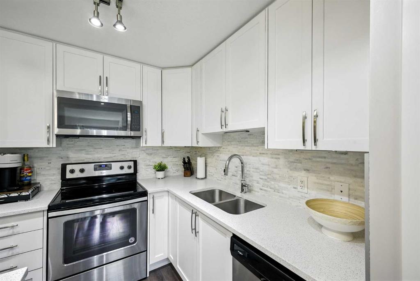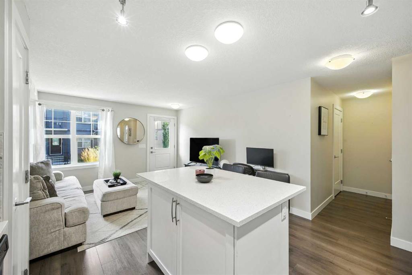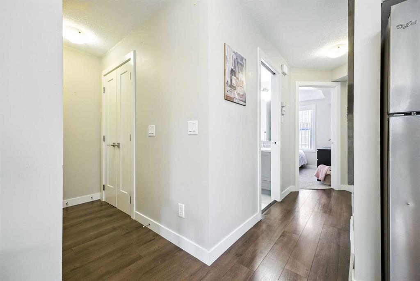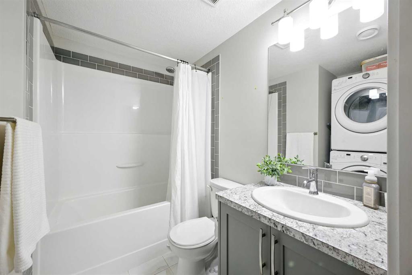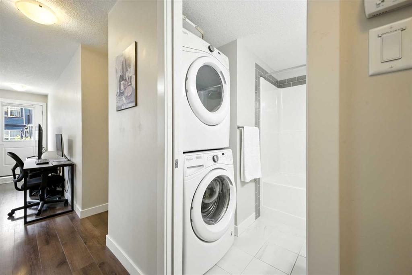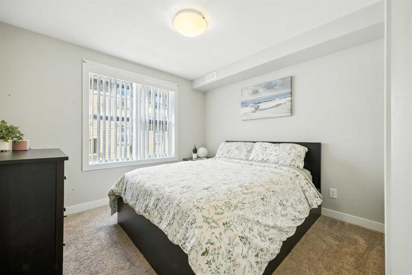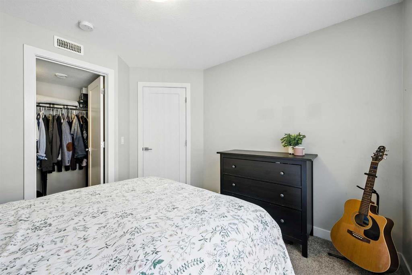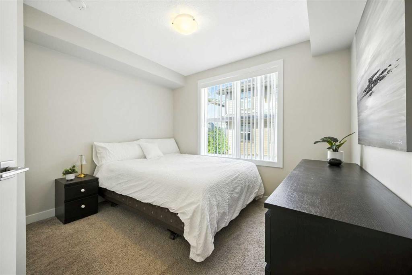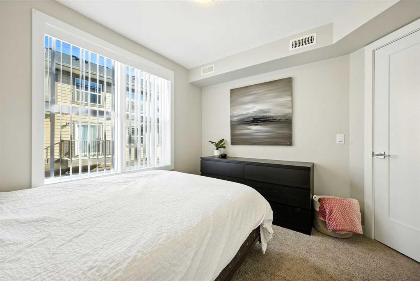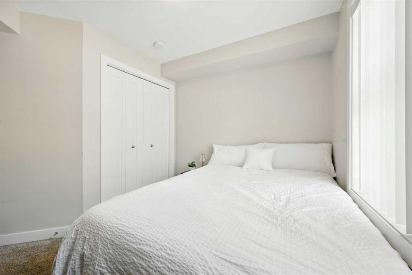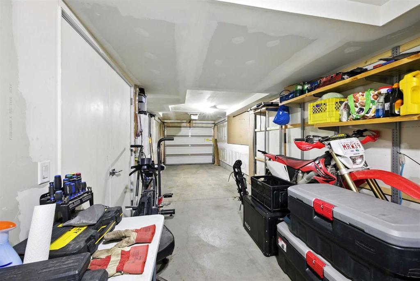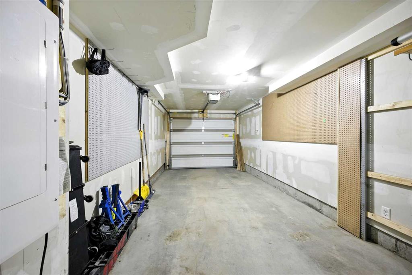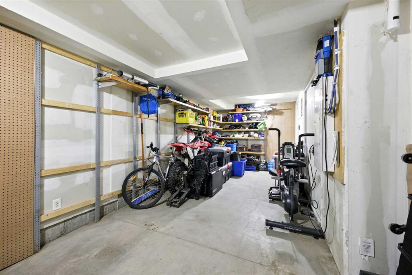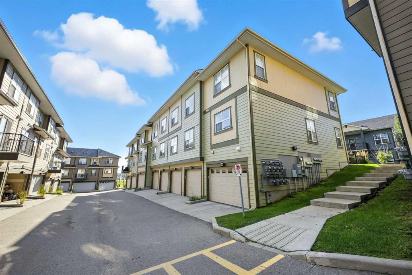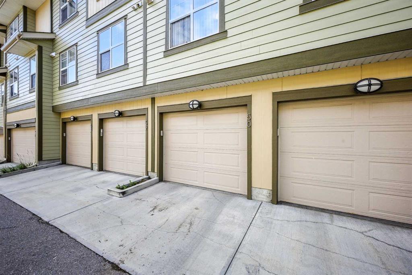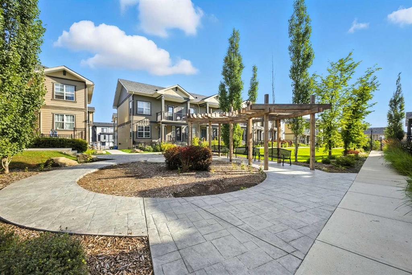Jennifer Ryan / CIR Realty
50 Evanscrest Gardens NW, Townhouse for sale in Evanston Calgary , Alberta , T3P 0S1
MLS® # A2247458
Bright, stylish, and perfectly located—this 2 bedroom, 1 bathroom main floor condo in Evanston offers the ultimate in comfort and convenience. Enjoy a light-filled open concept layout with smooth flow between the modern kitchen and living areas. The private, attached two-car tandem garage provides secure parking and additional storage, while your south facing outdoor living space is perfect for morning coffee or evening relaxation. Set in the family-friendly community of Evanston, you’re surrounded by sceni...
Essential Information
-
MLS® #
A2247458
-
Year Built
2017
-
Property Style
2 Storey
-
Full Bathrooms
1
-
Property Type
Row/Townhouse
Community Information
-
Postal Code
T3P 0S1
Services & Amenities
-
Parking
Alley AccessDouble Garage AttachedTandem
Interior
-
Floor Finish
CarpetLaminateTile
-
Interior Feature
Kitchen IslandNo Smoking HomeOpen FloorplanPantryQuartz CountersRecessed LightingSeparate Entrance
-
Heating
Forced Air
Exterior
-
Lot/Exterior Features
GardenPrivate Entrance
-
Construction
Composite SidingWood Frame
-
Roof
Asphalt Shingle
Additional Details
-
Zoning
M-1
$1480/month
Est. Monthly Payment
