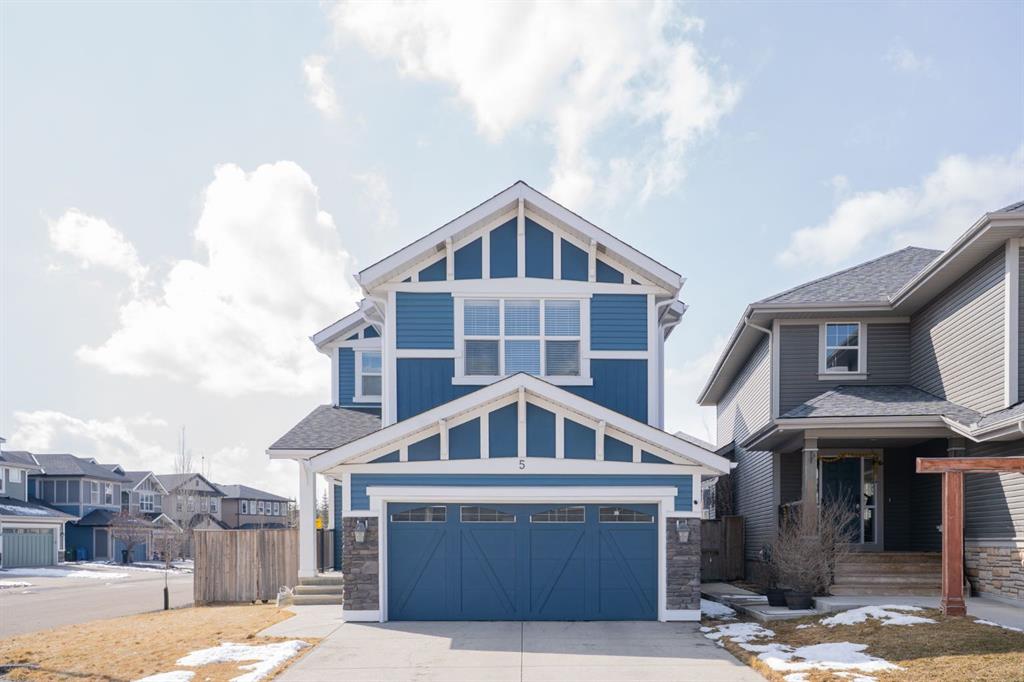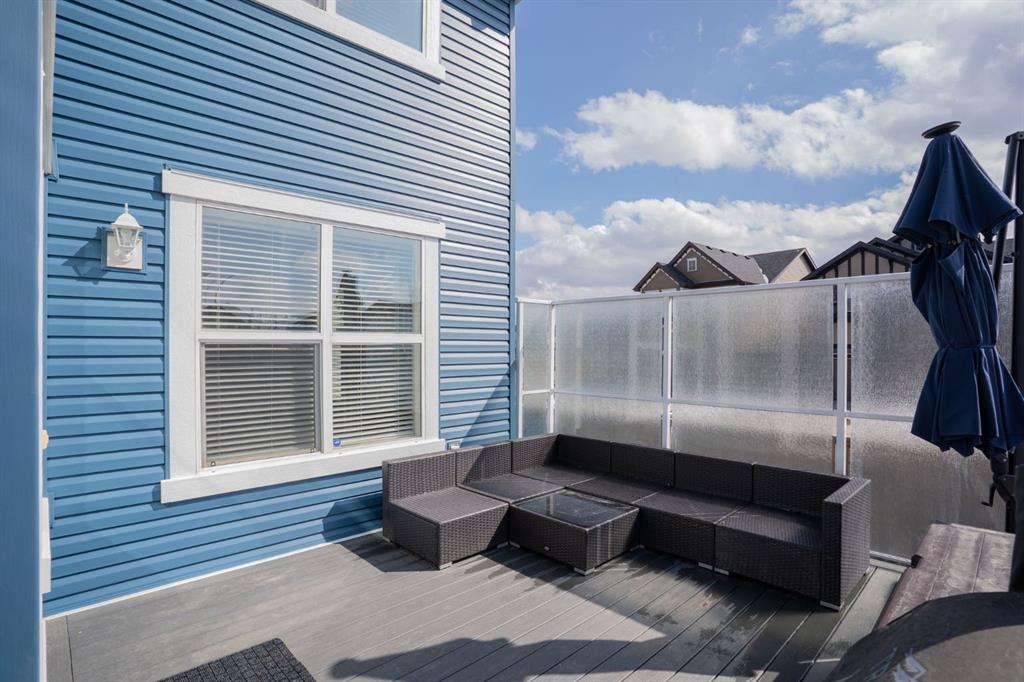Kevin Gouveia / Greater Property Group
5 Evansfield Gardens NW, House for sale in Evanston Calgary , Alberta , T3P 0K8
MLS® # A2205921
Welcome to this stunning home in the sought-after community of Evanston, just steps from a beautiful park! If you’ve been dreaming of a home with a chef’s kitchen, look no further. The heart of the home features luxurious quartz countertops, a sleek stainless steel hood fan, and a 5-burner gas cooktop, complemented by high-end built-in stainless steel oven and dishwasher. Whether you’re hosting guests or preparing a family meal, you’ll love the spacious layout, which includes a large center island and a bre...
Essential Information
-
MLS® #
A2205921
-
Partial Bathrooms
1
-
Property Type
Detached
-
Full Bathrooms
2
-
Year Built
2012
-
Property Style
2 Storey
Community Information
-
Postal Code
T3P 0K8
Services & Amenities
-
Parking
Double Garage Attached
Interior
-
Floor Finish
CarpetCeramic TileLaminate
-
Interior Feature
Double VanityJetted TubKitchen IslandOpen FloorplanPantryQuartz CountersWalk-In Closet(s)
-
Heating
Forced Air
Exterior
-
Lot/Exterior Features
Private Yard
-
Construction
Vinyl SidingWood Frame
-
Roof
Asphalt Shingle
Additional Details
-
Zoning
R-G
$3530/month
Est. Monthly Payment


















































