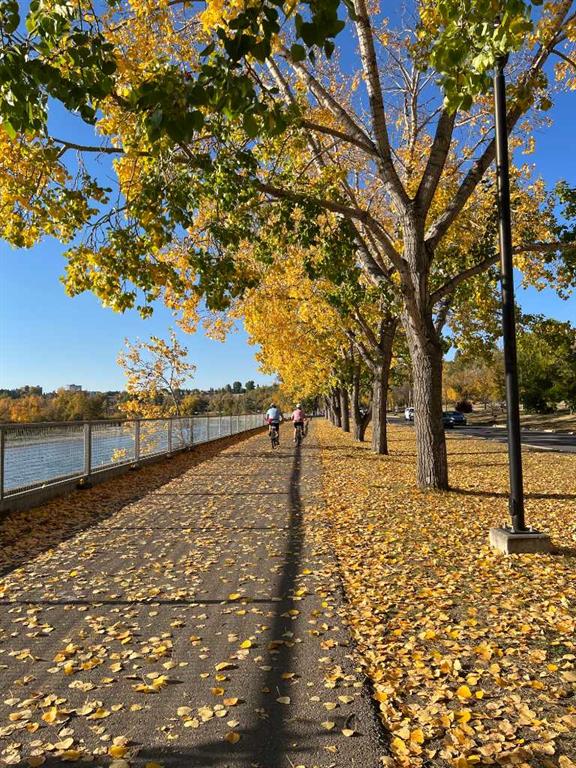Lisa Johnson / RE/MAX House of Real Estate
4709 19 Avenue NW Calgary , Alberta , T2B 0S5
MLS® # A2211730
This BRAND NEW, MOVE-IN READY infill in MONTGOMERY checks all the boxes for stylish, functional inner-city living—with the added bonus of a fully private 1-BED WALKOUT SUITE (approved with permits and subject to final inspection). Whether you're looking for extra income, space for guests, or a little more flexibility in your day-to-day, this one delivers. Step inside to a bright, welcoming foyer with a full coat closet—simple, clean, and easy to come home to. At the front of the home, the dining area offer...
Essential Information
-
MLS® #
A2211730
-
Partial Bathrooms
1
-
Property Type
Semi Detached (Half Duplex)
-
Full Bathrooms
3
-
Year Built
2025
-
Property Style
2 StoreyAttached-Side by Side
Community Information
-
Postal Code
T2B 0S5
Services & Amenities
-
Parking
Double Garage Detached
Interior
-
Floor Finish
HardwoodTileVinyl Plank
-
Interior Feature
Built-in FeaturesCloset OrganizersHigh CeilingsKitchen IslandOpen FloorplanRecessed LightingTray Ceiling(s)Walk-In Closet(s)
-
Heating
Forced Air
Exterior
-
Lot/Exterior Features
BBQ gas line
-
Construction
CedarConcreteStoneWood Frame
-
Roof
Asphalt Shingle
Additional Details
-
Zoning
R-CG
$4828/month
Est. Monthly Payment


















































