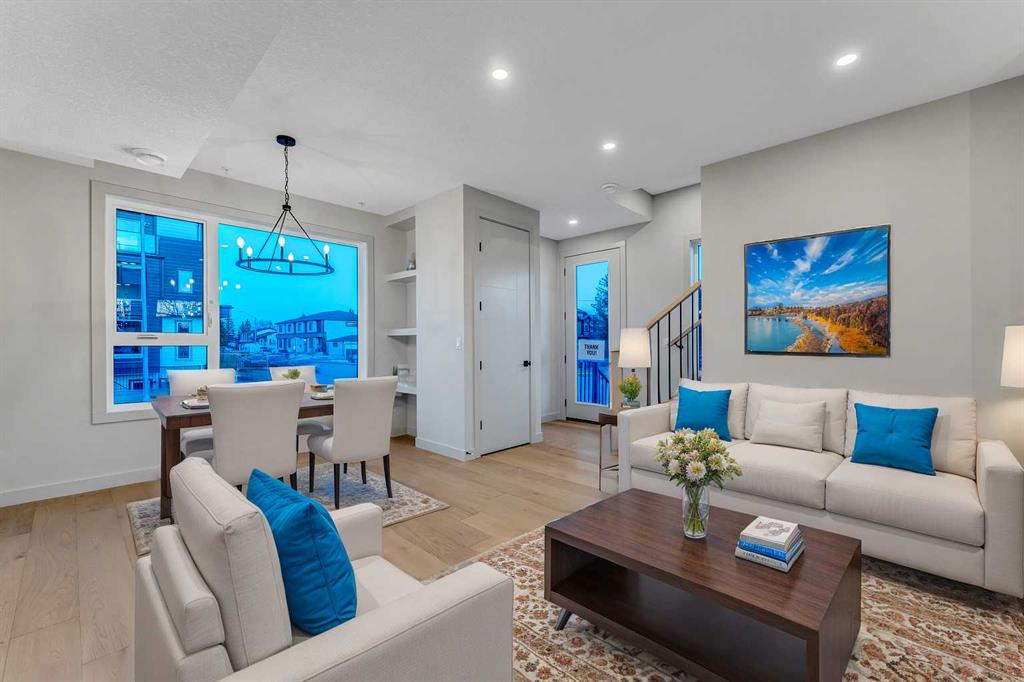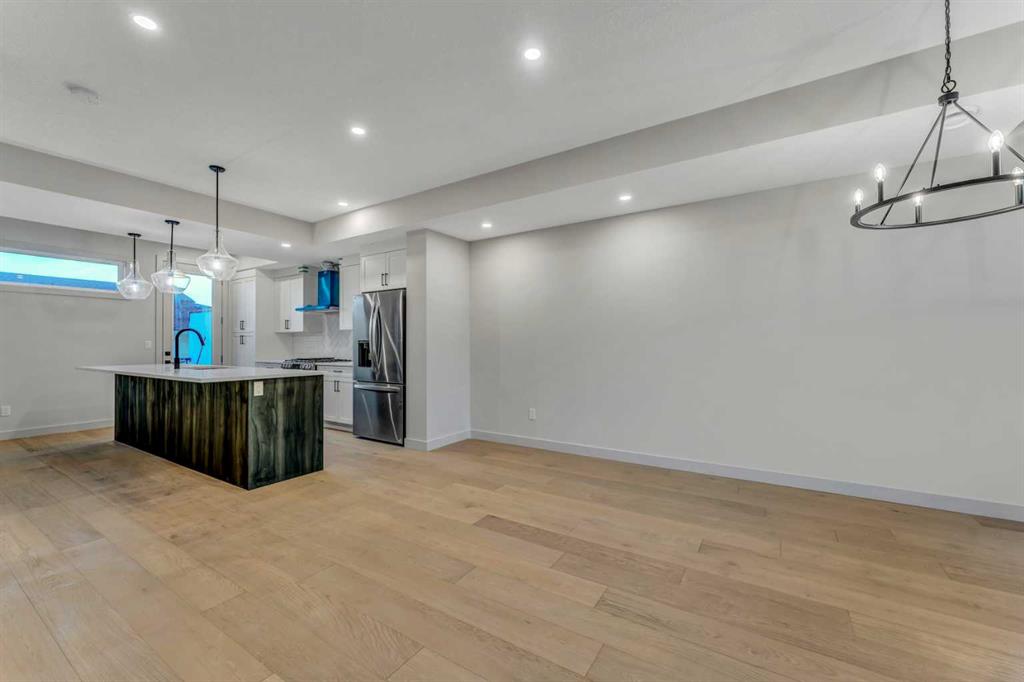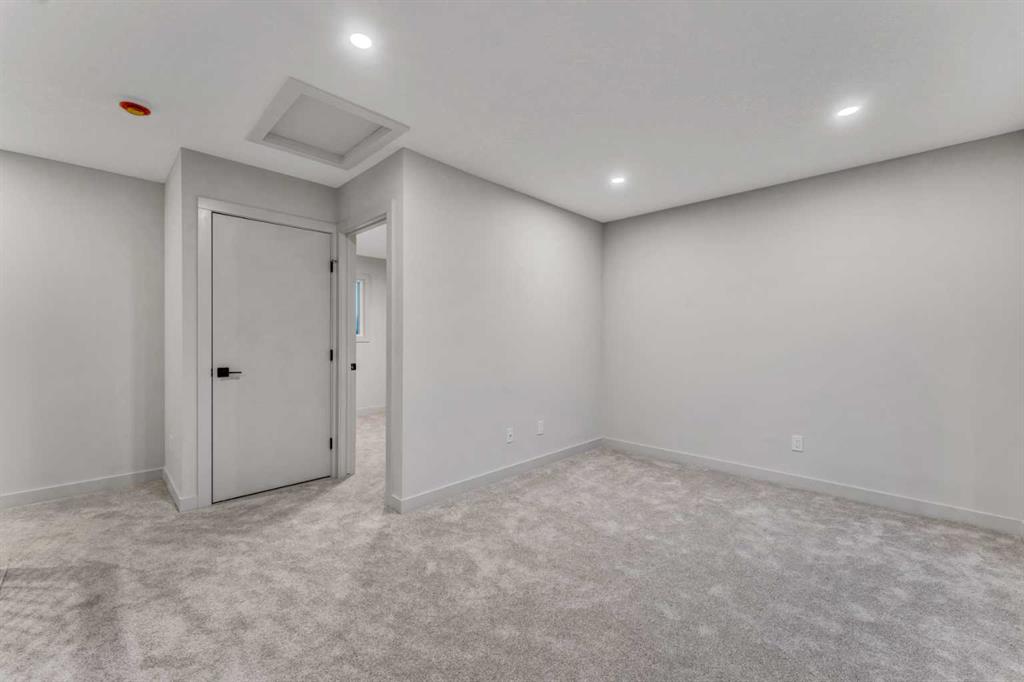Tarek Hageahmad / LPT Realty
4705 81 Street NW, Townhouse for sale in Bowness Calgary , Alberta , T3B 1Y5
MLS® # A2203198
BRAND NEW 3 STOREY TOWNHOUSE | 4 BEDROOMS, 3.5 BATHROOMS + 1 BEDROOM, 1 BATHROOM LEGAL SUITE | PRIVATE ENTRANCES, SEPARATE LAUNDRY & SEPARATE OUTDOOR SPACES | INCREDIBLE LOCATION WALK TO BOWNESS PARK & THE RIVER! Rare, brand new 3 storey, 4 bedroom. 3.5 bathroom townhouse with the addition of a 1 bedroom LEGAL basement suite. No need to sacrifice space – you can have it all in the exceptional, well thought out home! Separate entrance, separate laundry and separate outdoor spaces for maximum privacy! Upgrade...
Essential Information
-
MLS® #
A2203198
-
Partial Bathrooms
1
-
Property Type
Row/Townhouse
-
Full Bathrooms
4
-
Year Built
2025
-
Property Style
3 (or more) Storey
Community Information
-
Postal Code
T3B 1Y5
Services & Amenities
-
Parking
Single Garage Detached
Interior
-
Floor Finish
CarpetCeramic TileHardwood
-
Interior Feature
Breakfast BarCloset OrganizersKitchen IslandNo Animal HomeNo Smoking HomeOpen FloorplanRecessed LightingSoaking TubStone CountersStorageWalk-In Closet(s)
-
Heating
Forced AirNatural Gas
Exterior
-
Lot/Exterior Features
Balcony
-
Construction
StuccoWood Frame
-
Roof
Asphalt Shingle
Additional Details
-
Zoning
R-CG
$3643/month
Est. Monthly Payment


















































