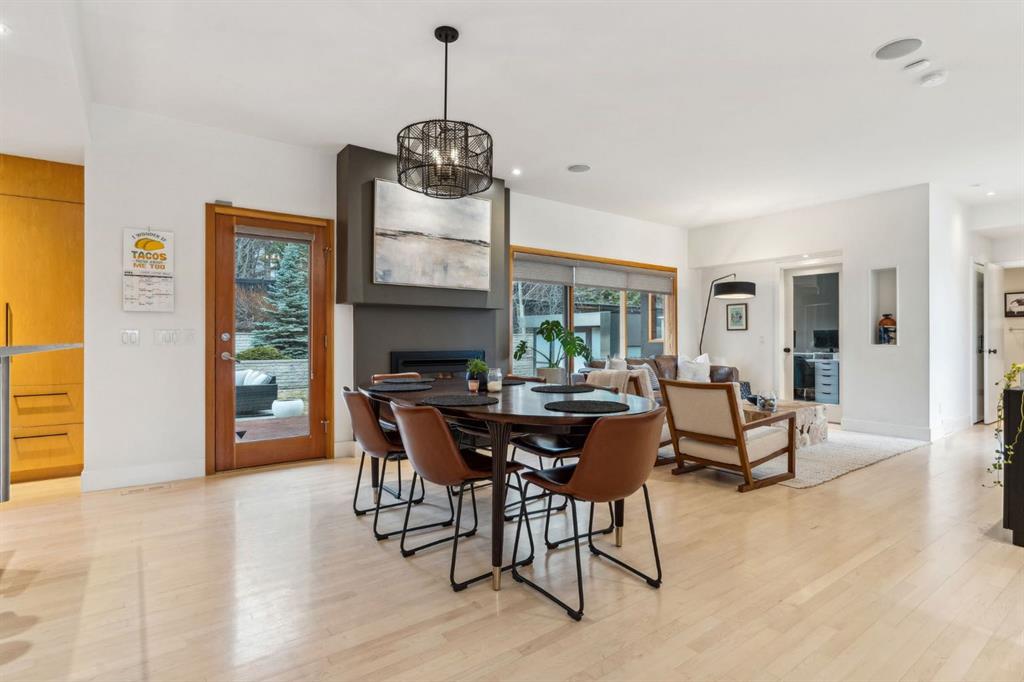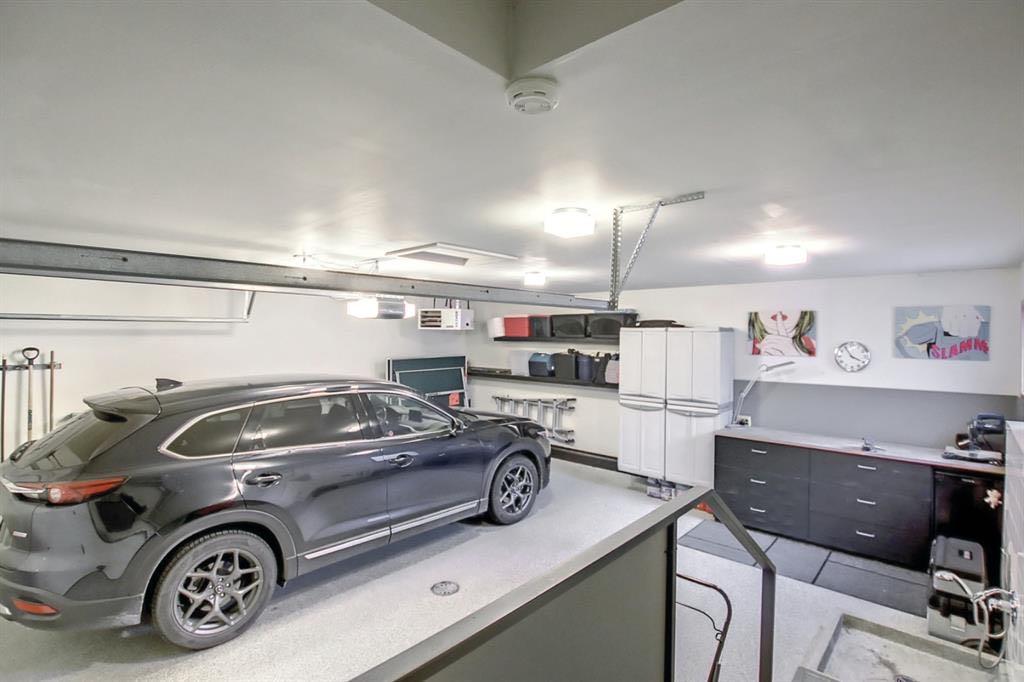Dimitrios Tsakalakis / CIR Realty
47 Patterson Drive SW, House for sale in Patterson Calgary , Alberta , T3H 2B8
MLS® # A2210070
Discover the charm of 47 Patterson Drive SW, a welcoming haven tucked within coveted Patterson Heights. This standout home blends modern appeal with a one-of-a-kind design, perfect for those who love to entertain and enjoy life’s simple joys. Step inside to find freshly re-stained hardwood floors that shine softly, paired with a newly painted interior that feels bright and inviting. New carpets add a cozy touch, making this a space that’s both warm and ready for gatherings. The main level flows effortlessly...
Essential Information
-
MLS® #
A2210070
-
Partial Bathrooms
1
-
Property Type
Detached
-
Full Bathrooms
3
-
Year Built
2002
-
Property Style
2 Storey
Community Information
-
Postal Code
T3H 2B8
Services & Amenities
-
Parking
Double Garage AttachedGatedHeated GarageInsulatedOversizedSee Remarks
Interior
-
Floor Finish
CarpetCeramic TileHardwood
-
Interior Feature
BarDouble VanityGranite CountersHigh CeilingsKitchen IslandNo Smoking HomeOpen FloorplanRecessed LightingSaunaSee RemarksSkylight(s)Walk-In Closet(s)
-
Heating
Forced AirNatural Gas
Exterior
-
Lot/Exterior Features
BBQ gas lineGardenOtherPrivate EntrancePrivate YardRain GuttersStorage
-
Construction
StuccoWood FrameWood Siding
-
Roof
Asphalt Shingle
Additional Details
-
Zoning
R-CG
$6371/month
Est. Monthly Payment
















































