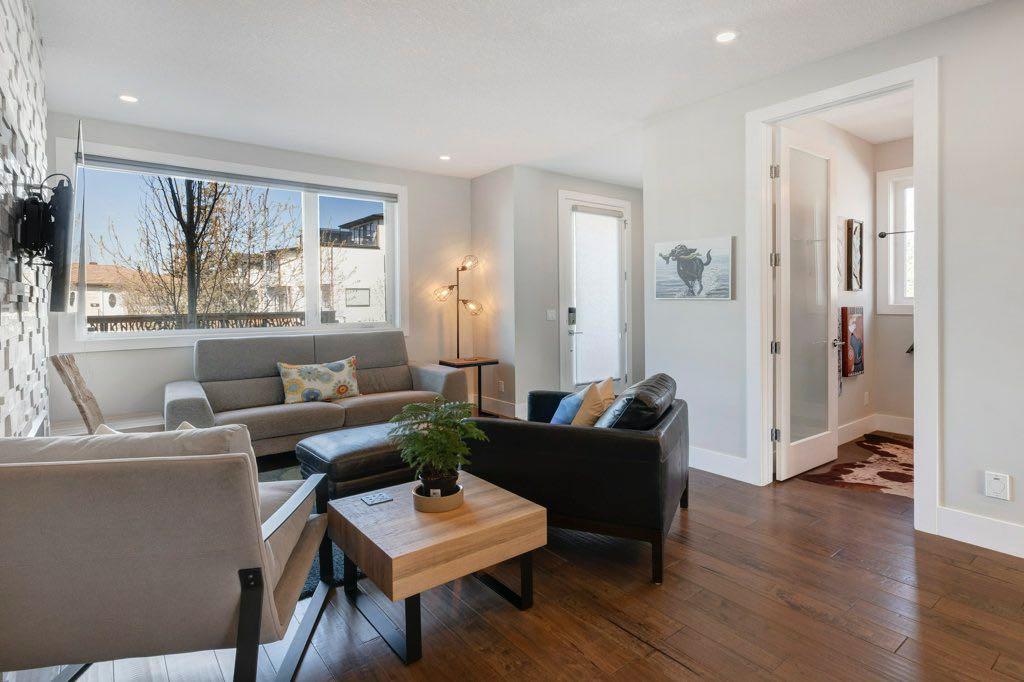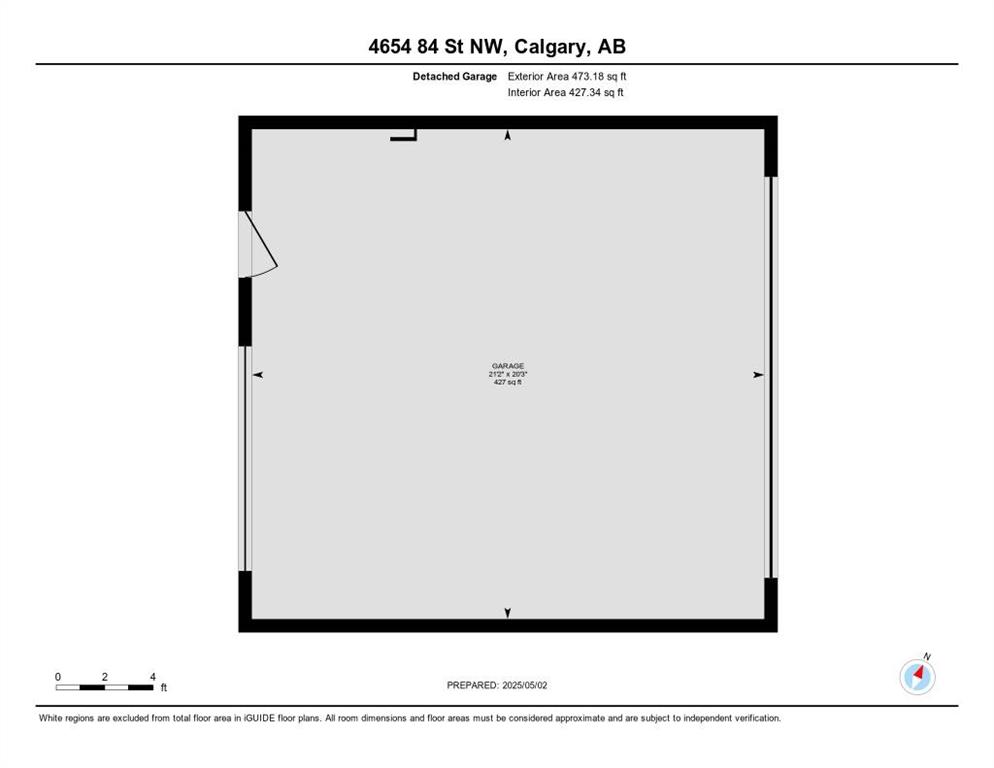Sheila Lamy / CIR Realty
4654 84 Street NW Calgary , Alberta , T3B 2R5
MLS® # A2217845
This meticulously maintained, one-owner Bowness infill offers easy access to amenities, a quick downtown commute, and convenient escape to the Rockies. This desirable community is blocks from the Bow River, Bowness Park, transit, pathways, and schools. The west-facing, fully fenced front yard features low-maintenance landscaping and a private patio perfect for relaxing and entertaining. Enjoy the morning sun in the east-facing backyard, which features a rare and convenient pull-through garage door for easy...
Essential Information
-
MLS® #
A2217845
-
Partial Bathrooms
1
-
Property Type
Semi Detached (Half Duplex)
-
Full Bathrooms
3
-
Year Built
2019
-
Property Style
2 StoreyAttached-Side by Side
Community Information
-
Postal Code
T3B 2R5
Services & Amenities
-
Parking
Alley AccessDouble Garage DetachedDrive ThroughGarage Door OpenerInsulatedOn StreetPlug-InRV Access/ParkingSee Remarks
Interior
-
Floor Finish
CarpetTileWood
-
Interior Feature
BarBuilt-in FeaturesCeiling Fan(s)Central VacuumCloset OrganizersDouble VanityHigh CeilingsKitchen IslandNo Smoking HomeOpen FloorplanSee RemarksStorageVinyl WindowsWalk-In Closet(s)Wet Bar
-
Heating
Forced AirNatural Gas
Exterior
-
Lot/Exterior Features
BBQ gas linePrivate EntrancePrivate YardStorage
-
Construction
Composite SidingConcreteStoneWood Frame
-
Roof
Asphalt Shingle
Additional Details
-
Zoning
R-CG
$4076/month
Est. Monthly Payment












































