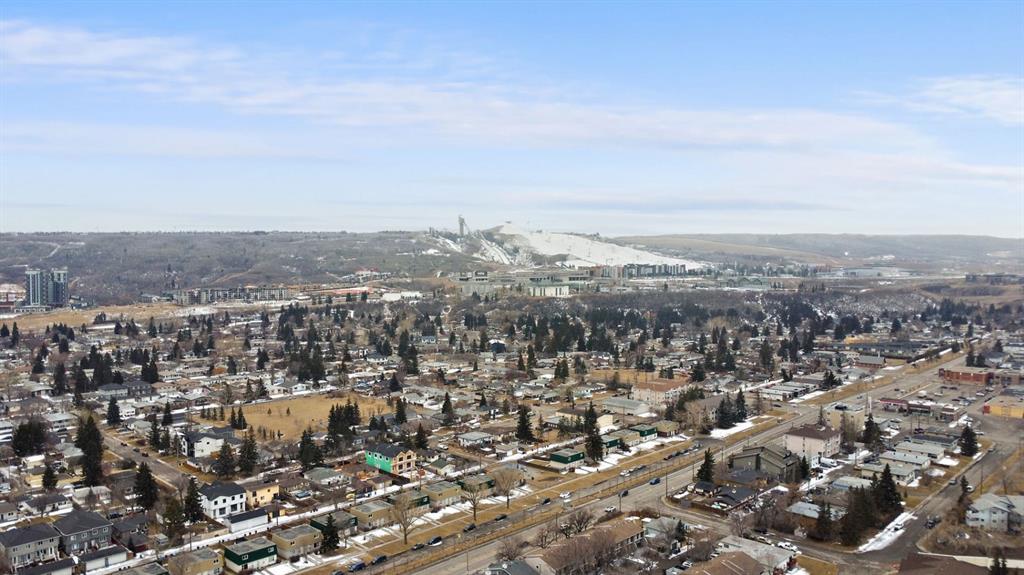Magdalena Cieslak / Royal LePage Benchmark
4512 73 Street NW, Townhouse for sale in Bowness Calgary , Alberta , T3B 2M4
MLS® # A2201440
Welcome to this stunning, air-conditioned three-story row townhouse, perfectly situated in the vibrant and sought-after community of Bowness. Thoughtfully designed for both style and functionality, this home offers an exceptional layout that caters to modern living. Step inside to the open-concept main floor, where natural light pours into the spacious living and kitchen area—ideal for entertaining or simply enjoying everyday life. A convenient half bath and a back entrance leading directly to your parki...
Essential Information
-
MLS® #
A2201440
-
Partial Bathrooms
1
-
Property Type
Row/Townhouse
-
Full Bathrooms
2
-
Year Built
2010
-
Property Style
3 (or more) Storey
Community Information
-
Postal Code
T3B 2M4
Services & Amenities
-
Parking
Alley AccessAssignedOff StreetOutsidePlug-InRear DriveShared DrivewayStall
Interior
-
Floor Finish
CarpetHardwoodLinoleumVinyl Plank
-
Interior Feature
High CeilingsLaminate CountersNo Animal HomeNo Smoking HomeOpen FloorplanStorageWalk-In Closet(s)
-
Heating
Forced AirNatural Gas
Exterior
-
Lot/Exterior Features
BalconyLightingStorage
-
Construction
Wood Frame
-
Roof
Asphalt Shingle
Additional Details
-
Zoning
M-C1
$2405/month
Est. Monthly Payment

































