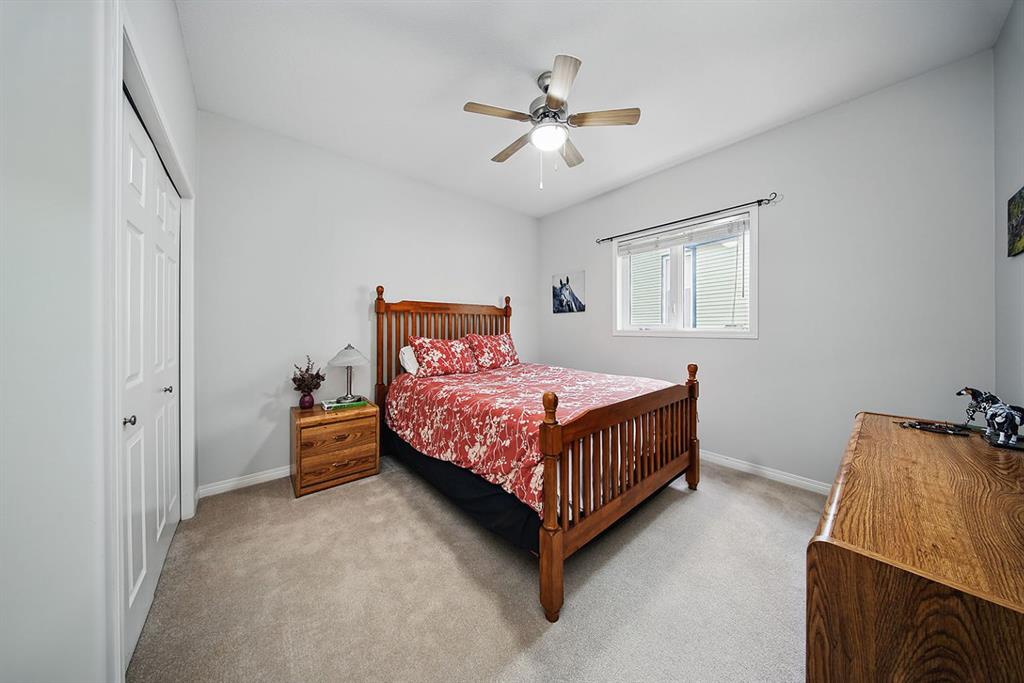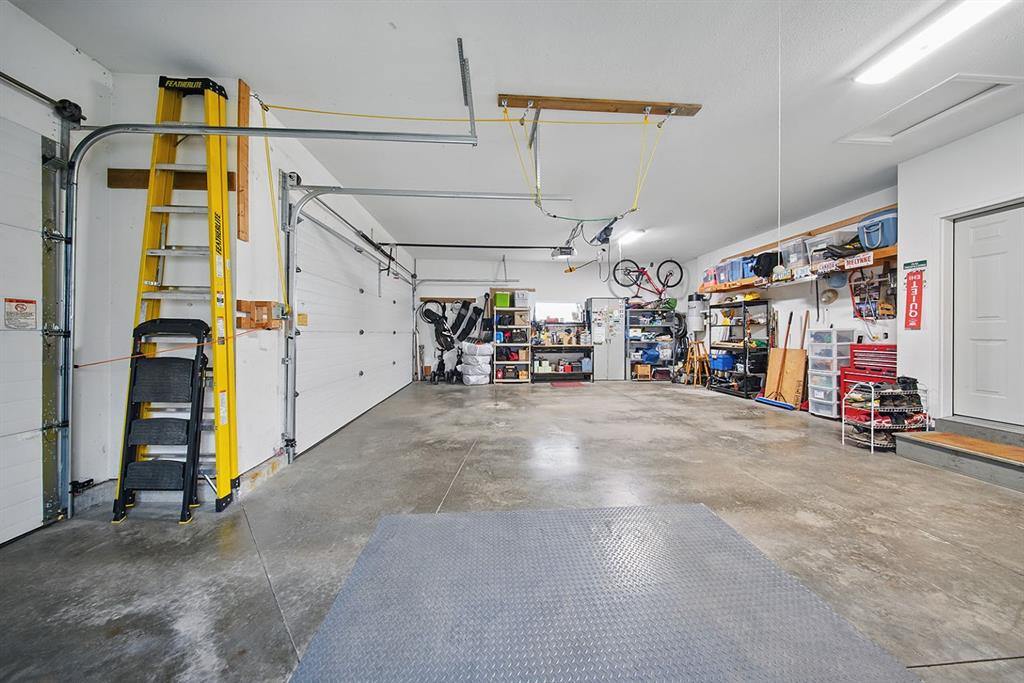Brenda Bowness / Century 21 Maximum
45 Lagrange Crescent , House for sale in Lancaster Green Red Deer , Alberta , T4R 3K4
MLS® # A2219901
Pride of ownership shines in this updated home on a quiet crescent on the Southside of the City. With over 1500 sq feet on the main level all areas of the home are spacious including the huge front entryway. Up the stairs to the open floor plan with the living room looking onto the kitchen. The south facing living room has an abundance of natural light that streams through the large windows. The electric fireplace offers a cozy ambiance. The newer kitchen is spectacular with its sophisticated feel and elega...
Essential Information
-
MLS® #
A2219901
-
Year Built
2005
-
Property Style
Bi-Level
-
Full Bathrooms
3
-
Property Type
Detached
Community Information
-
Postal Code
T4R 3K4
Services & Amenities
-
Parking
Concrete DrivewayInsulatedTriple Garage Attached
Interior
-
Floor Finish
CarpetHardwoodLinoleum
-
Interior Feature
Breakfast BarCeiling Fan(s)Central VacuumGranite CountersKitchen IslandOpen FloorplanRecessed LightingStorageVinyl WindowsWalk-In Closet(s)
-
Heating
In FloorForced Air
Exterior
-
Lot/Exterior Features
Storage
-
Construction
Wood Frame
-
Roof
Asphalt Shingle
Additional Details
-
Zoning
R1
$3029/month
Est. Monthly Payment
















































