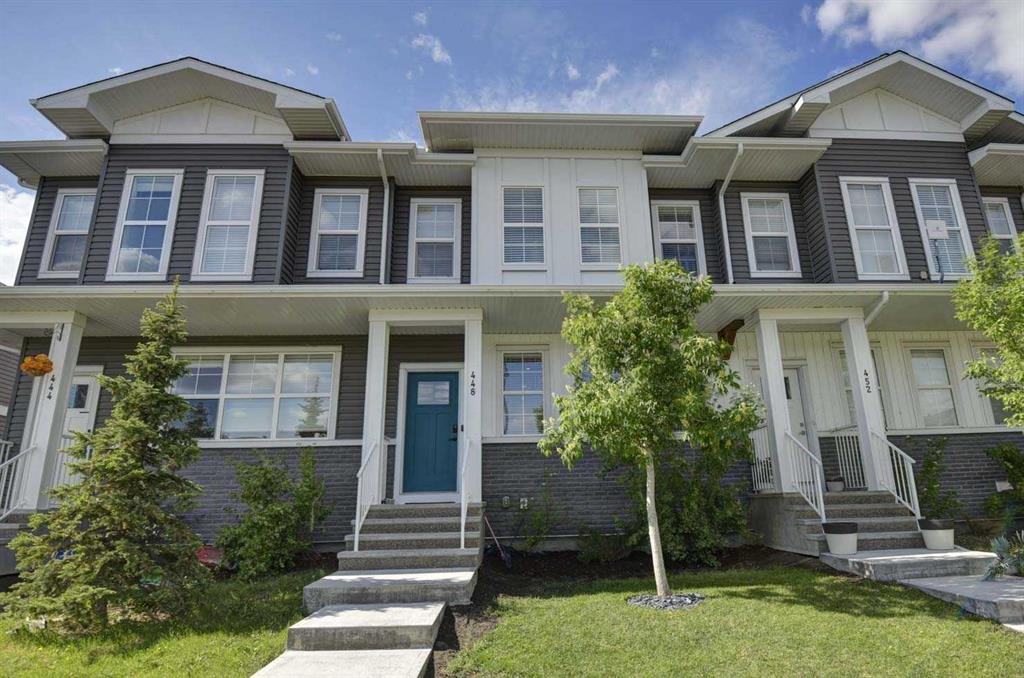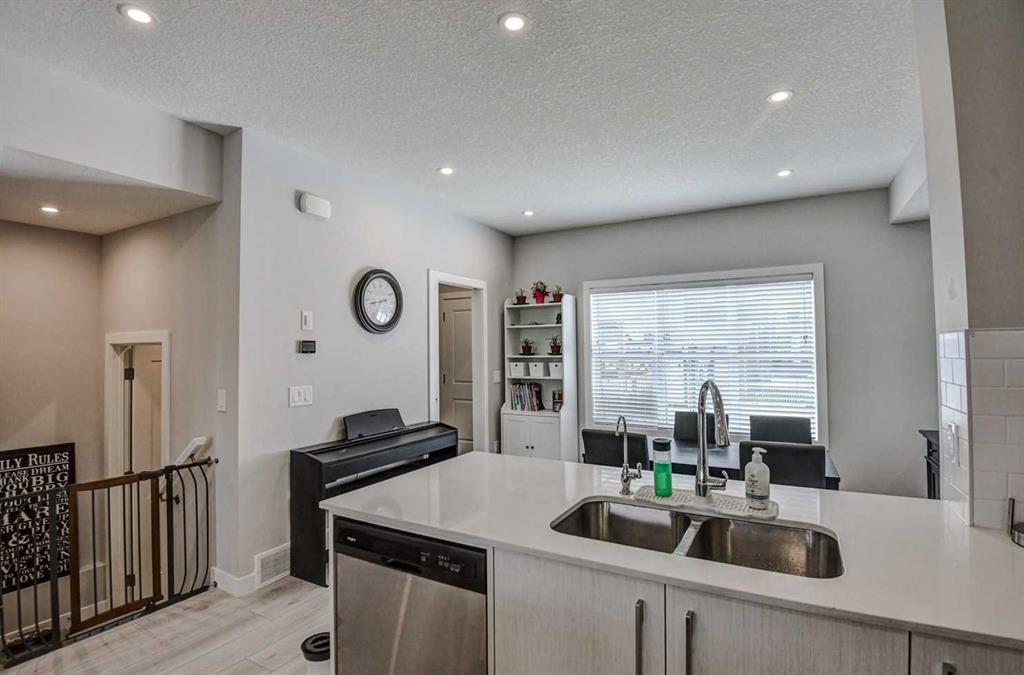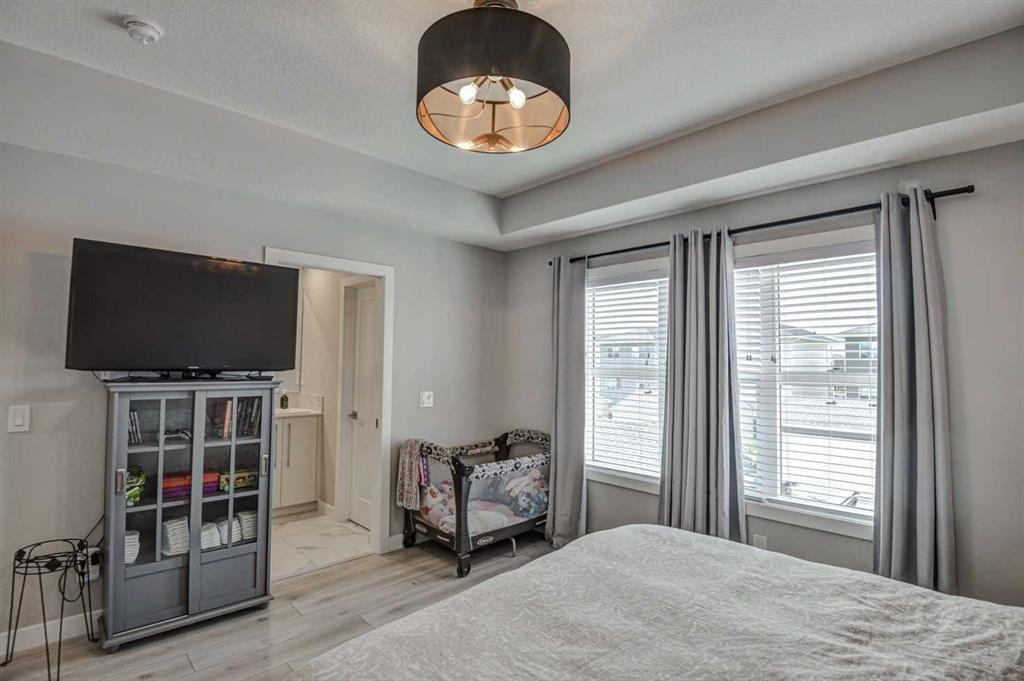David Chapman / Real Estate Professionals Inc.
448 West Lakeview Drive , Townhouse for sale in Dawson's Landing Chestermere , Alberta , T1X 2A4
MLS® # A2227468
PRICE REDUCTION....WE FOUND JUST WHAT YOU'VE BEEN LOOKING FOR….NO CONDO FEES in a beautiful OPEN AND AIRY plan. This 3 BEDROOM, 2 1/2 Bath townhome is move-in ready to accommodate your growing family. The inclusion of large windows and high ceilings is more than just a design choice—it is an investment in future comfort, and timeless elegance. These features transform ordinary into extraordinary space, enhancing the main living area. You will be delighted with the tasteful, fresh decor that provides ample ...
Essential Information
-
MLS® #
A2227468
-
Partial Bathrooms
1
-
Property Type
Row/Townhouse
-
Full Bathrooms
2
-
Year Built
2020
-
Property Style
2 Storey
Community Information
-
Postal Code
T1X 2A4
Services & Amenities
-
Parking
Off StreetParking PadRV Access/Parking
Interior
-
Floor Finish
CarpetLaminateTile
-
Interior Feature
Breakfast BarDouble VanityGranite CountersHigh CeilingsOpen FloorplanRecessed Lighting
-
Heating
Forced AirNatural Gas
Exterior
-
Lot/Exterior Features
BBQ gas line
-
Construction
ConcreteVinyl SidingWood Frame
-
Roof
Asphalt Shingle
Additional Details
-
Zoning
R3
$2209/month
Est. Monthly Payment































