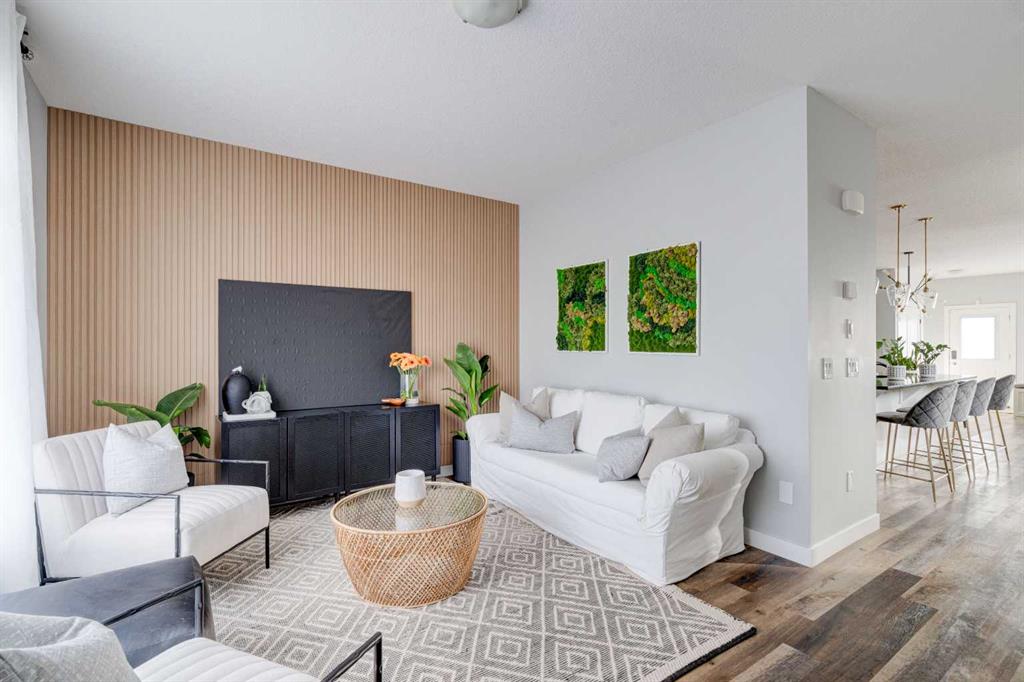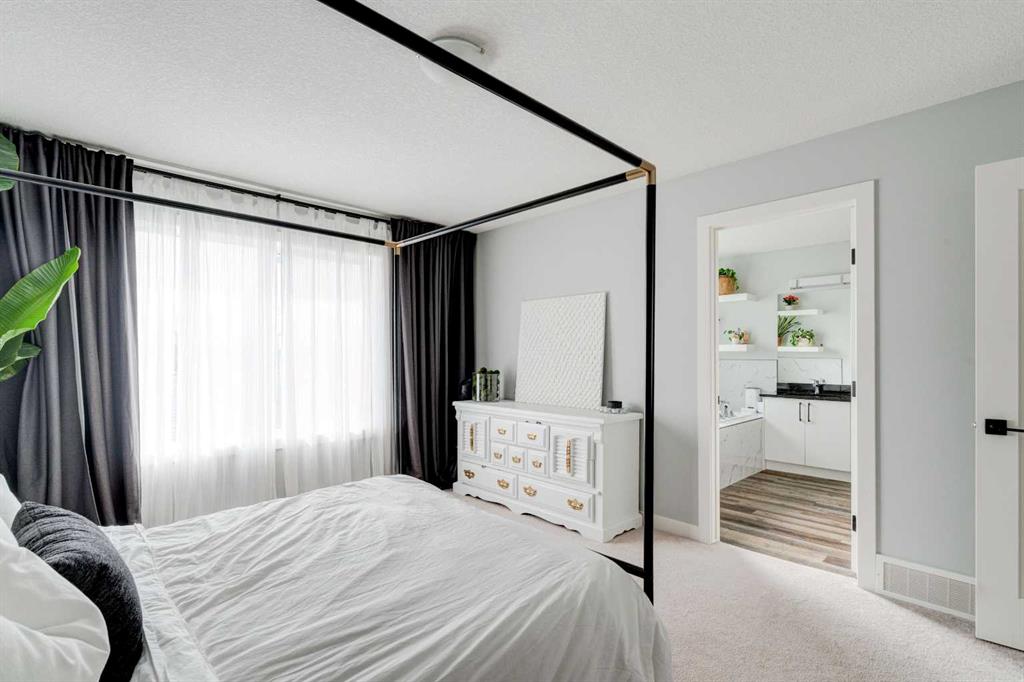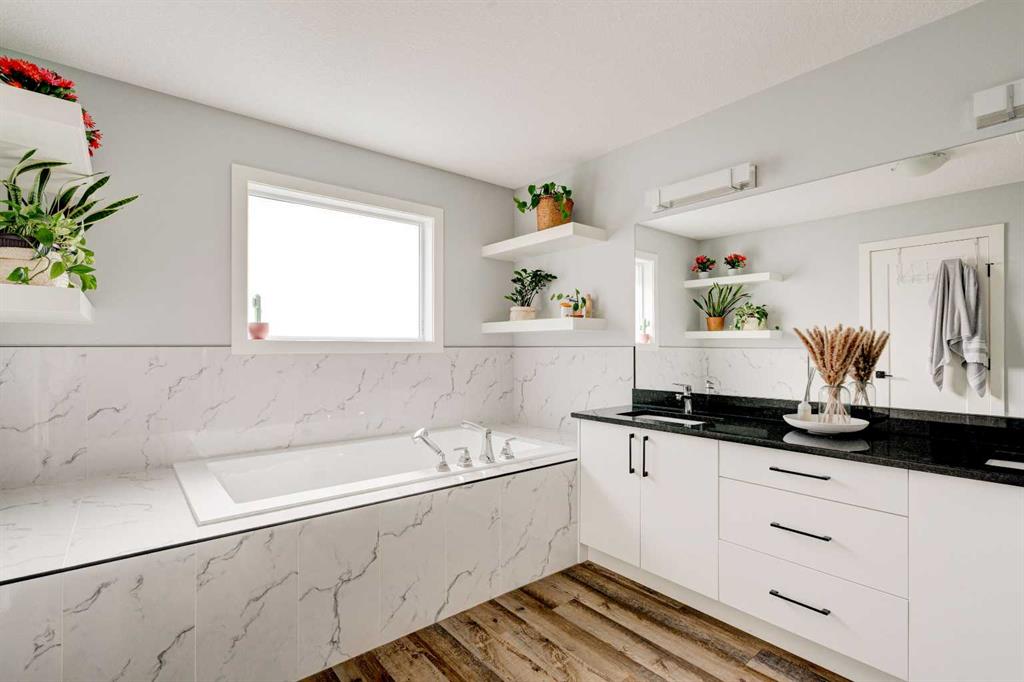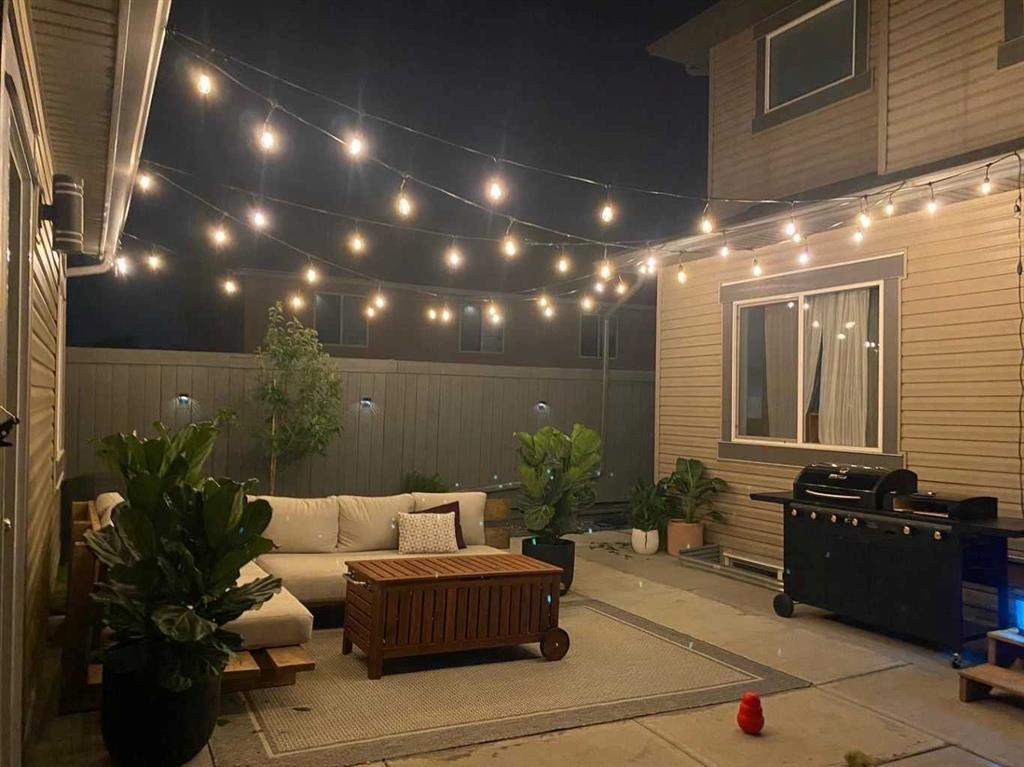Maneet Gill / Synterra Realty
4399 26 Avenue SE, House for sale in Dover Calgary , Alberta , T2B 1G8
MLS® # A2206933
Welcome to your new dream home situated on a 33 foot wide lot. This meticulously built home has it ALL!! Some of the interior finishes include: - 9 foot ceilings on main floor and basement - Gas Fireplace w/ Custom Mantle - Custom Chefs’ Kitchen w/ Ceiling Height Light-up Glass Cabinets, Garbage Pullout and Upgraded Hardware - Stainless-Steel Kitchen Appliances w/ Built-in Microwave - Granite countertops and tiled backsplash - Custom MDF work and custom wall panels throughout home - Vinyl plank flooring ...
Essential Information
-
MLS® #
A2206933
-
Year Built
2020
-
Property Style
2 Storey
-
Full Bathrooms
4
-
Property Type
Detached
Community Information
-
Postal Code
T2B 1G8
Services & Amenities
-
Parking
Double Garage DetachedGarage Door OpenerHeated GarageInsulatedOutsideStallUnpaved
Interior
-
Floor Finish
CarpetVinyl Plank
-
Interior Feature
Granite CountersHigh CeilingsKitchen IslandNo Smoking HomeOpen FloorplanSeparate EntranceWalk-In Closet(s)
-
Heating
High EfficiencyForced Air
Exterior
-
Lot/Exterior Features
BBQ gas lineGardenLightingPrivate EntrancePrivate Yard
-
Construction
Vinyl SidingWood Frame
-
Roof
Asphalt Shingle
Additional Details
-
Zoning
RC-G
$3776/month
Est. Monthly Payment


















































