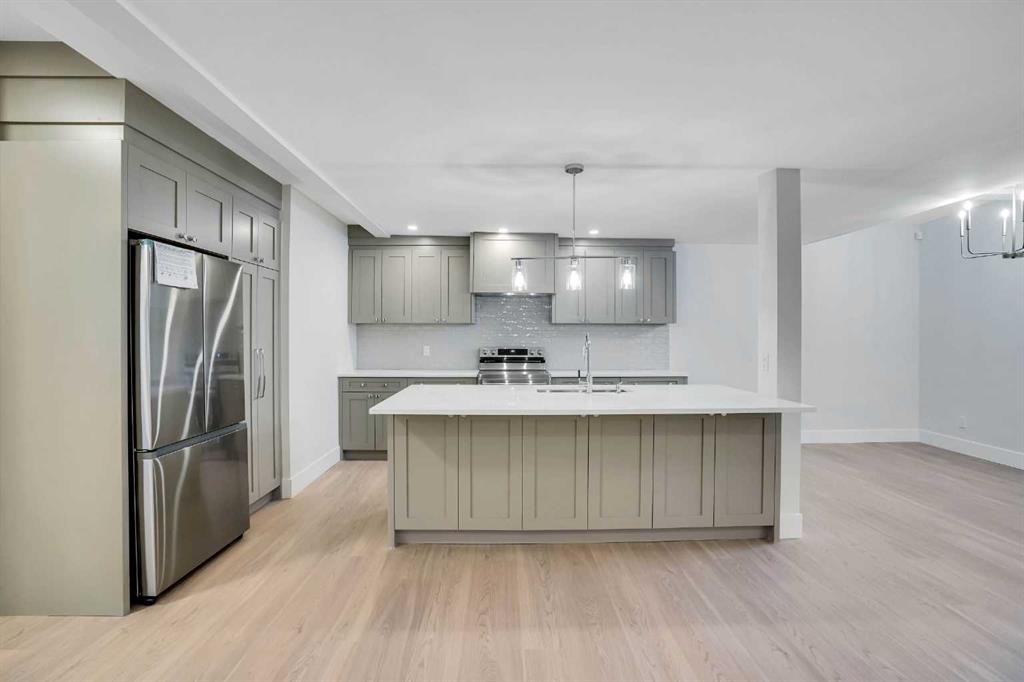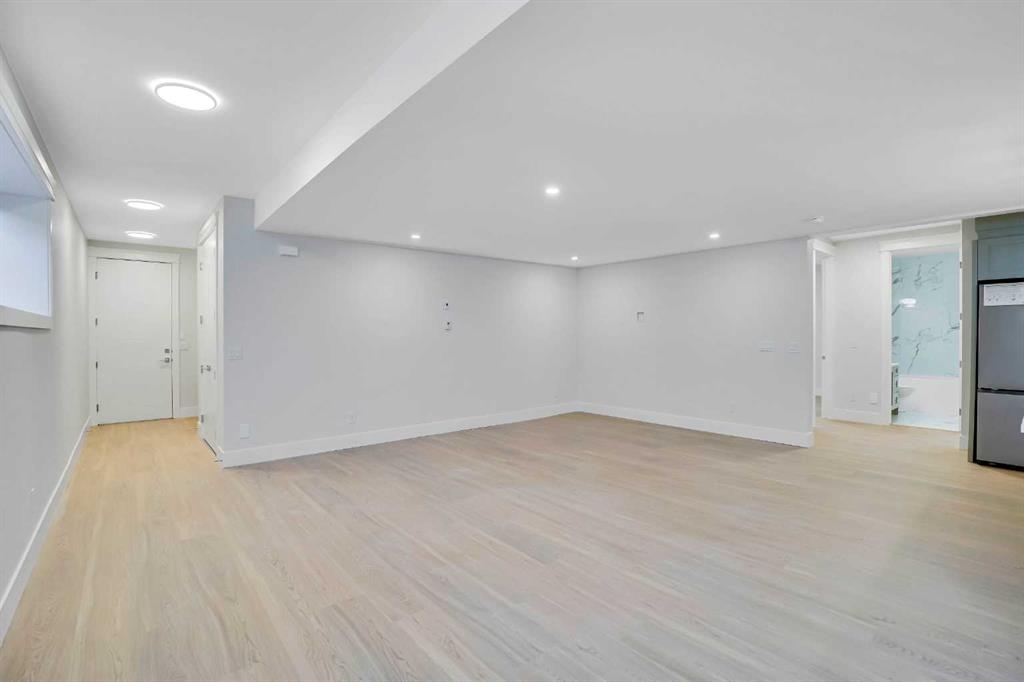Channi Pannu / MaxWell Capital Realty
435 Patterson Boulevard SW, House for sale in Patterson Calgary , Alberta , T3J 1E8
MLS® # A2207042
New Home in the prestigious Community of Patterson Point, where luxury meets Contemporary design in a Luxurious 3-Story home spanning 7000 Sq. Ft. on all three levels: Open floor plan, Two master suites, Elevator, RI E-Car charger, City view decks, Gas fireplace on the back patio, 2 bedroom legal basement suite. All beautiful tankless toilets. Total of 7 bedrooms and 7 & half baths. This luxurious home is thoughtfully designed to take advantage of all the elements resulting in a healthy and comfortable home...
Essential Information
-
MLS® #
A2207042
-
Year Built
2025
-
Property Style
2 Storey
-
Full Bathrooms
7
-
Property Type
Detached
Community Information
-
Postal Code
T3J 1E8
Services & Amenities
-
Parking
Concrete DrivewayDouble Garage AttachedFront DriveHeated GaragePrivate Electric Vehicle Charging Station(s)
Interior
-
Floor Finish
Ceramic TileHardwoodTileVinyl Plank
-
Interior Feature
BidetBookcasesBuilt-in FeaturesCentral VacuumCloset OrganizersElevatorHigh CeilingsJetted TubKitchen IslandOpen FloorplanPantryQuartz CountersRecessed LightingSmart HomeSteam RoomVinyl WindowsWalk-In Closet(s)Wet BarWired for DataWired for Sound
-
Heating
BoilerCentralHigh EfficiencyIn FloorFireplace(s)Forced AirNatural Gas
Exterior
-
Lot/Exterior Features
BalconyBBQ gas linePrivate Yard
-
Construction
Aluminum SidingConcreteManufactured Floor JoistStoneStuccoWood Frame
-
Roof
Asphalt Shingle
Additional Details
-
Zoning
RC-2
-
Sewer
Public Sewer
$11613/month
Est. Monthly Payment


















































