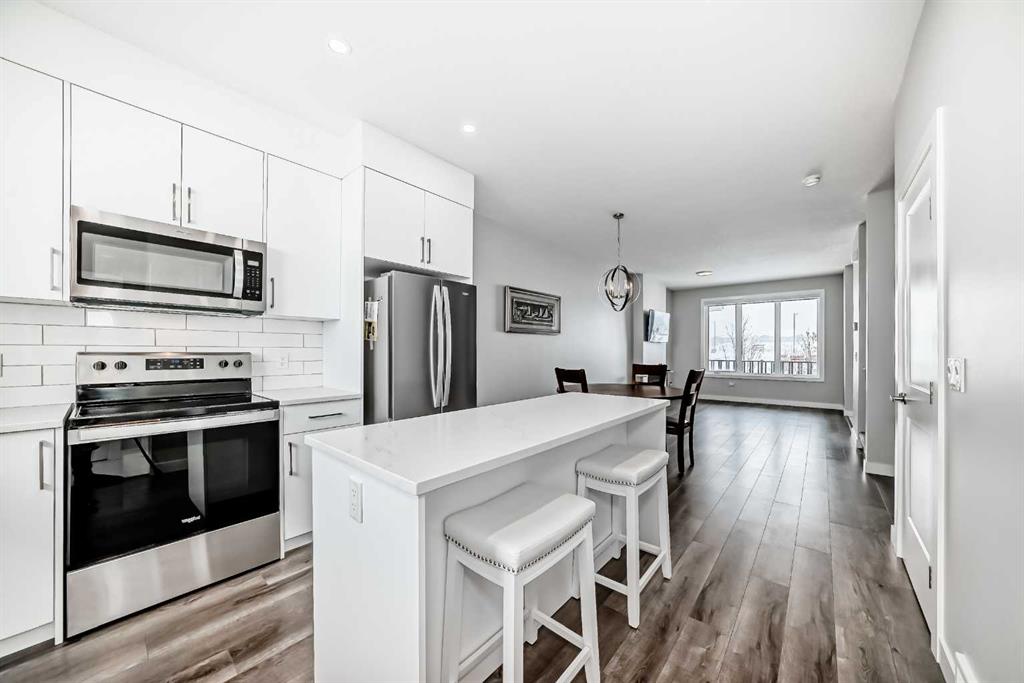Matthew Mychajliv / CIR Realty
43 Larkspur Bend , Townhouse for sale in D'arcy Ranch Okotoks , Alberta , T1S5V6
MLS® # A2207940
Welcome to this stunning 2024-built townhome offering over 1,300 sq ft of thoughtfully designed living space—perfectly positioned across from a beautiful park and greenspace—and best of all, NO CONDO FEES! Step inside to a bright and modern open-concept layout that’s completely move-in ready. The spacious living room is anchored by a cozy fireplace, creating the perfect space to relax or entertain. The kitchen is a chef’s delight, featuring sleek stainless steel appliances, quartz countertops, ample cabine...
Essential Information
-
MLS® #
A2207940
-
Partial Bathrooms
1
-
Property Type
Row/Townhouse
-
Full Bathrooms
2
-
Year Built
2024
-
Property Style
2 Storey
Community Information
-
Postal Code
T1S5V6
Services & Amenities
-
Parking
Double Garage DetachedGarage Faces RearOn Street
Interior
-
Floor Finish
CarpetCeramic TileLaminate
-
Interior Feature
Bathroom Rough-inNo Animal HomeNo Smoking HomeSee RemarksSoaking TubStorageVinyl WindowsWalk-In Closet(s)
-
Heating
BoilerForced AirNatural Gas
Exterior
-
Lot/Exterior Features
Private Yard
-
Construction
Wood Frame
-
Roof
Asphalt Shingle
Additional Details
-
Zoning
NC
$2664/month
Est. Monthly Payment




















