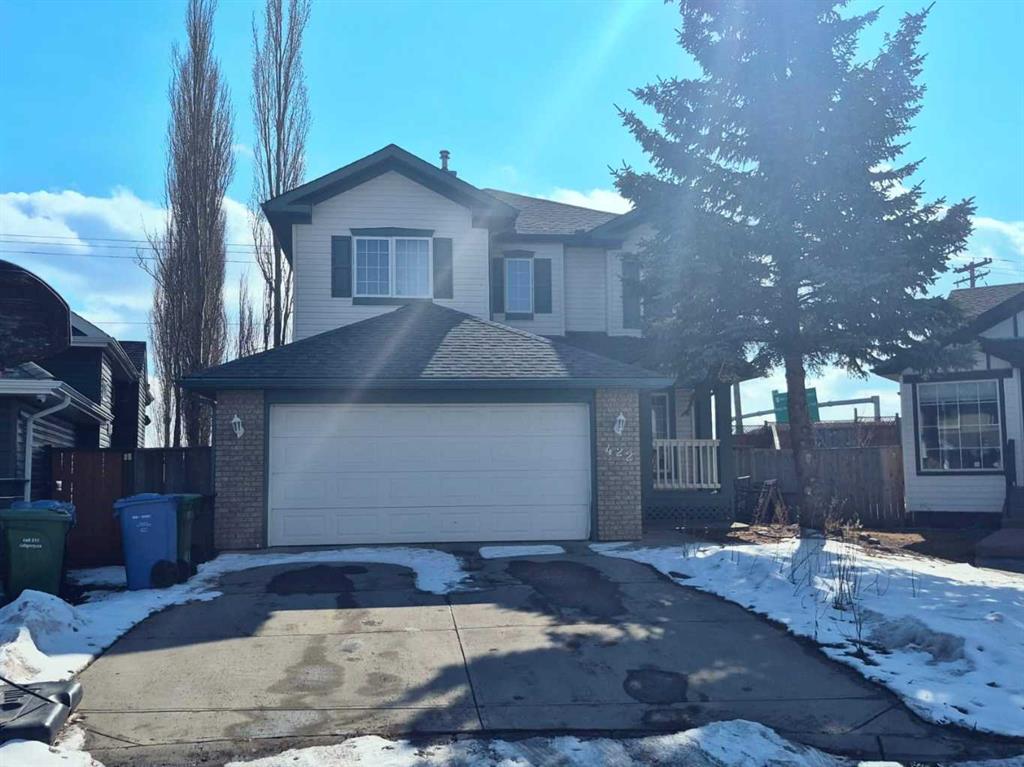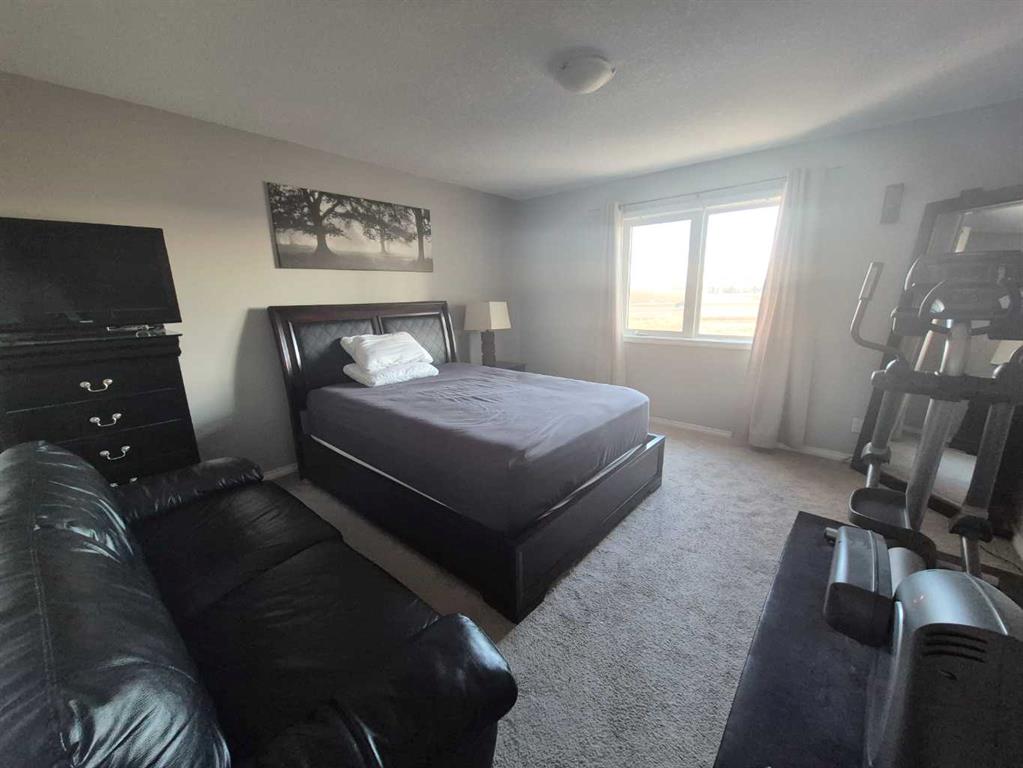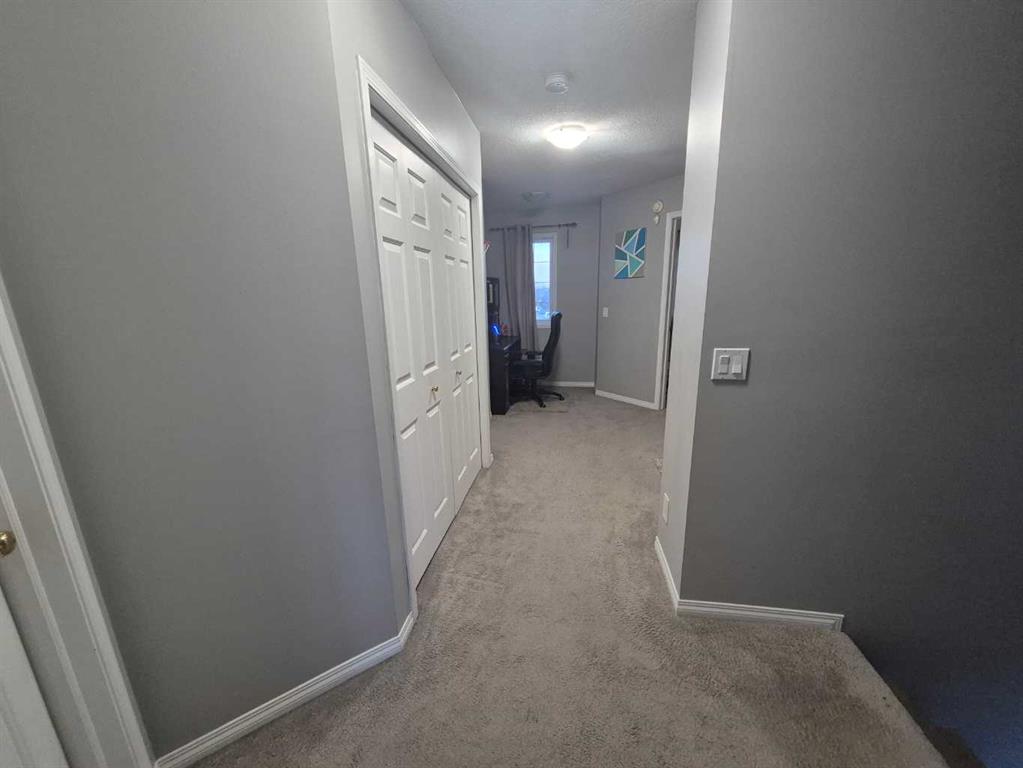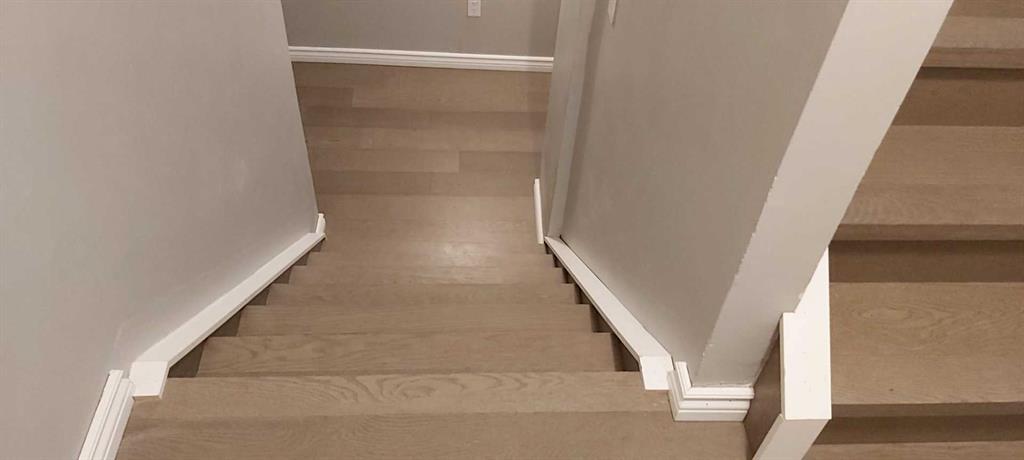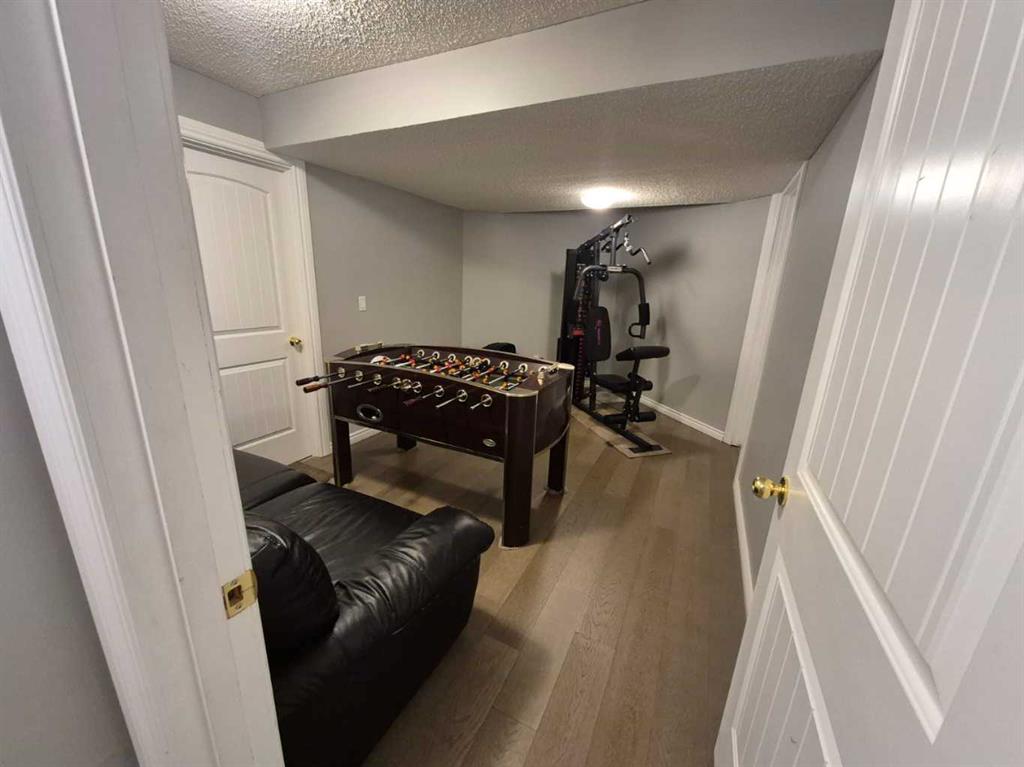Alisha Choudry / Real Broker
422 Bridlecreek Green SW, House for sale in Bridlewood Calgary , Alberta , T2Y3P1
MLS® # A2198774
Tucked away in a peaceful cul-de-sac at the back of Bridlewood, 422 Bridlecreek Green SW is set on a large, pie-shaped lot, offering a private and tranquil atmosphere. The main floor features two spacious living areas and a sunny breakfast nook with views of the south-facing backyard – an ideal spot for enjoying morning coffee or evening relaxation. The kitchen is designed for both functionality and style, with modern stainless steel appliances, ample counter space, and a convenient corner pantry. Upstairs...
Essential Information
-
MLS® #
A2198774
-
Partial Bathrooms
1
-
Property Type
Detached
-
Full Bathrooms
3
-
Year Built
1998
-
Property Style
2 Storey
Community Information
-
Postal Code
T2Y3P1
Services & Amenities
-
Parking
Double Garage AttachedDrivewayHeated Garage
Interior
-
Floor Finish
CarpetHardwoodTile
-
Interior Feature
Closet OrganizersDouble VanityFrench DoorKitchen IslandOpen FloorplanPantryRecessed LightingWalk-In Closet(s)
-
Heating
BoilerElectricFireplace(s)Hot Water
Exterior
-
Lot/Exterior Features
BBQ gas lineGardenLighting
-
Construction
BrickVinyl SidingWood Frame
-
Roof
Asphalt Shingle
Additional Details
-
Zoning
R-1
$3685/month
Est. Monthly Payment
