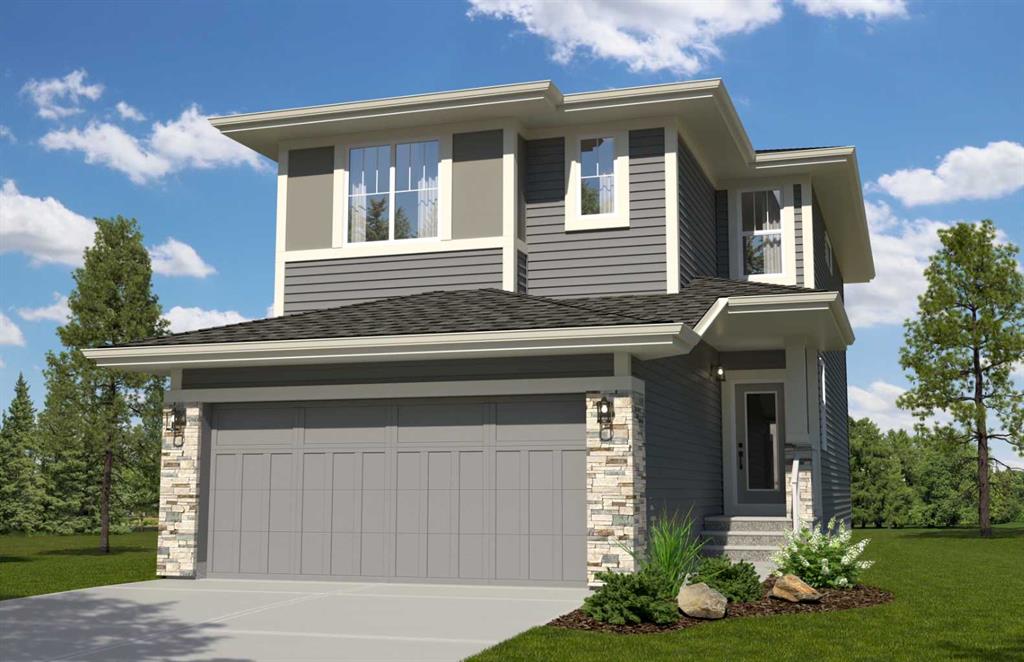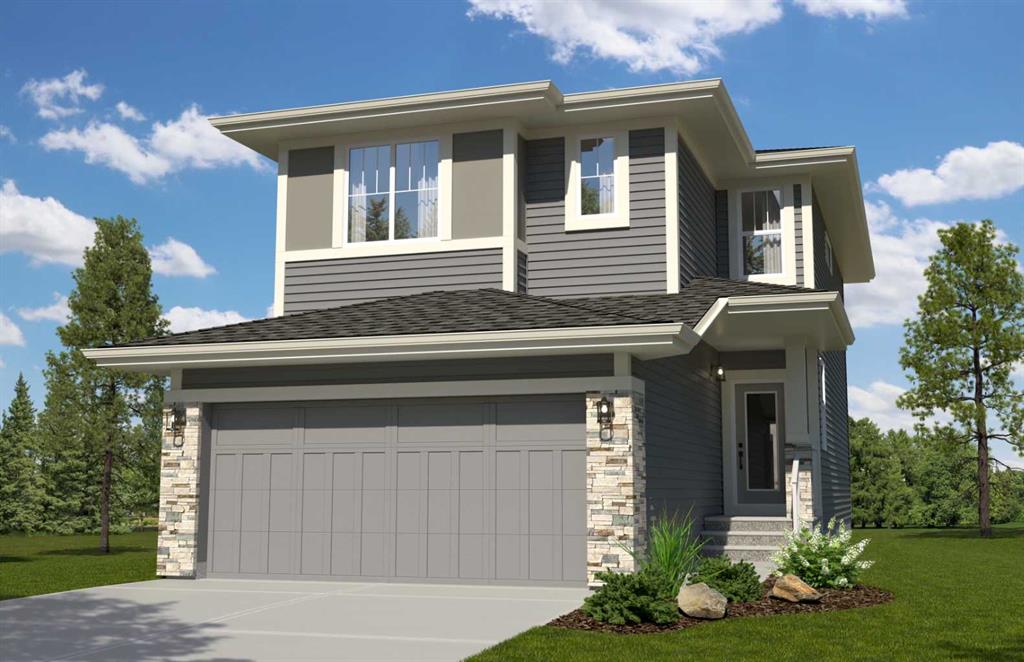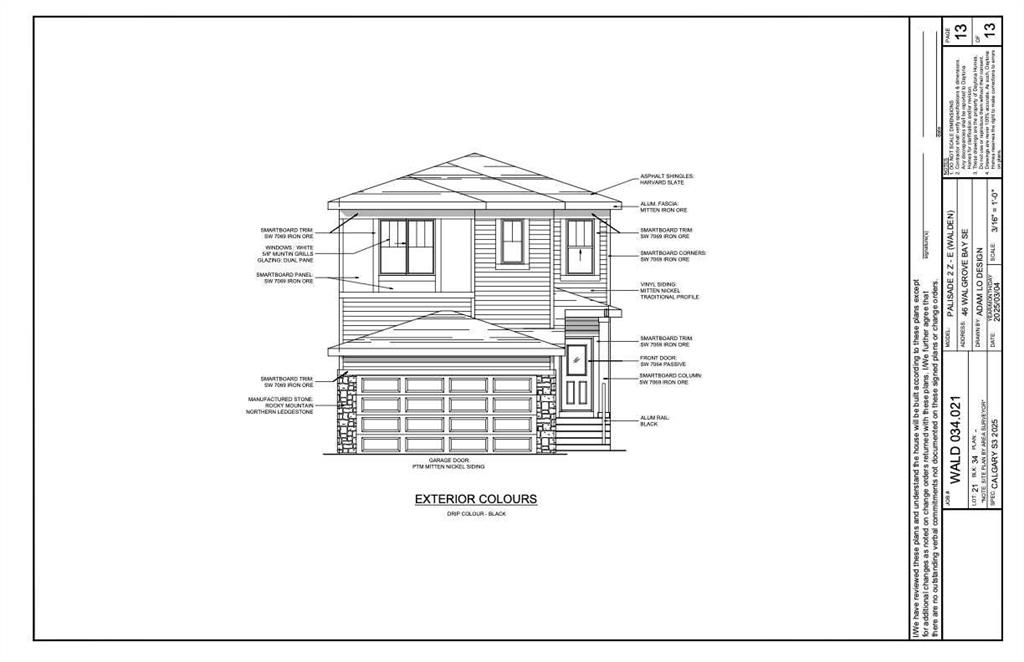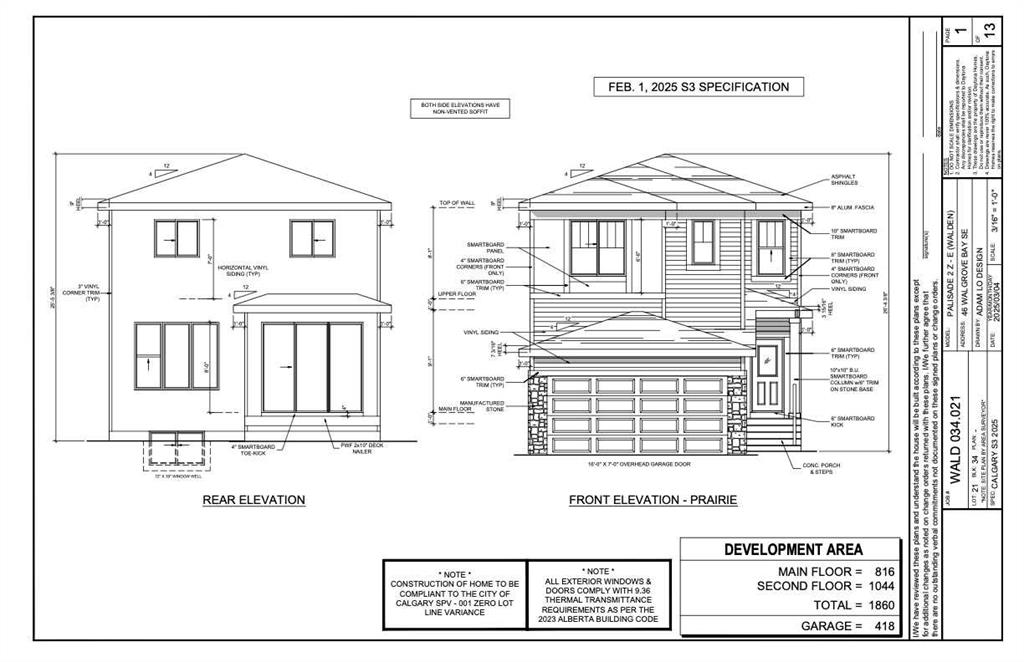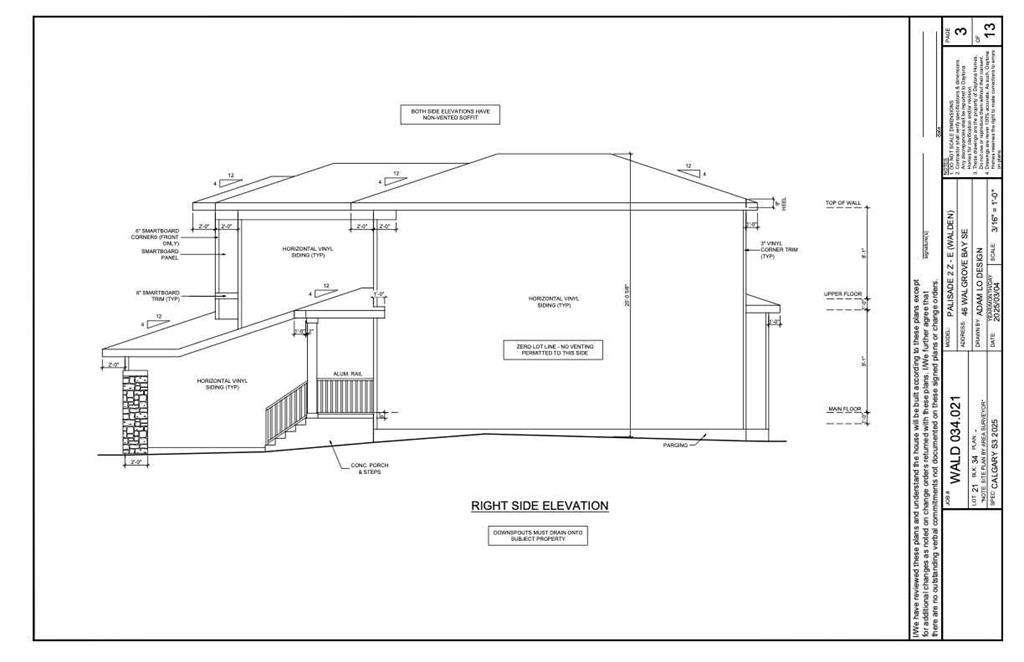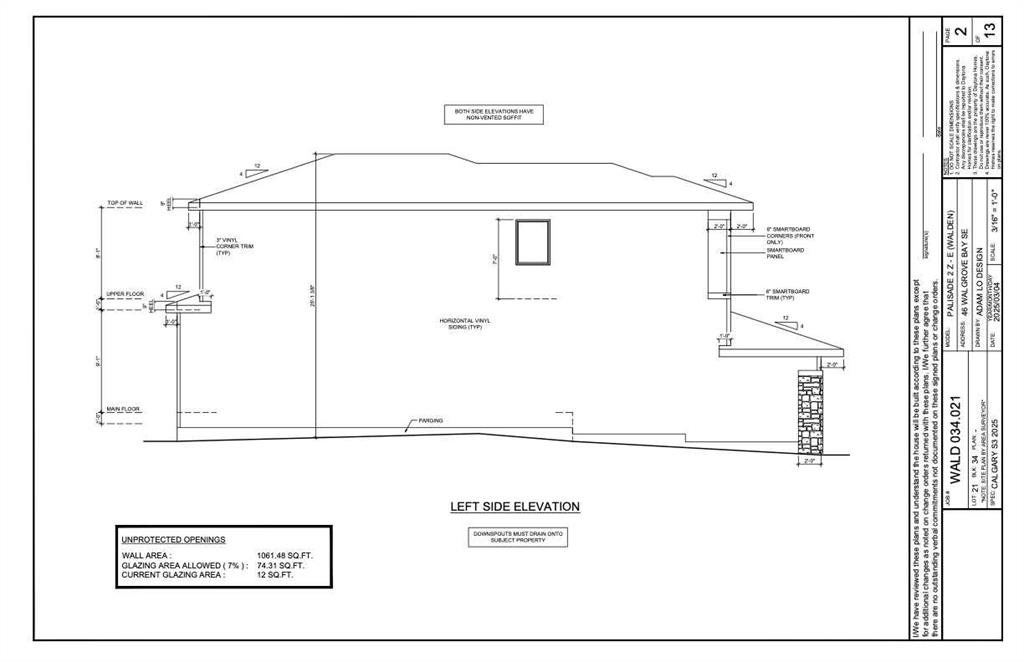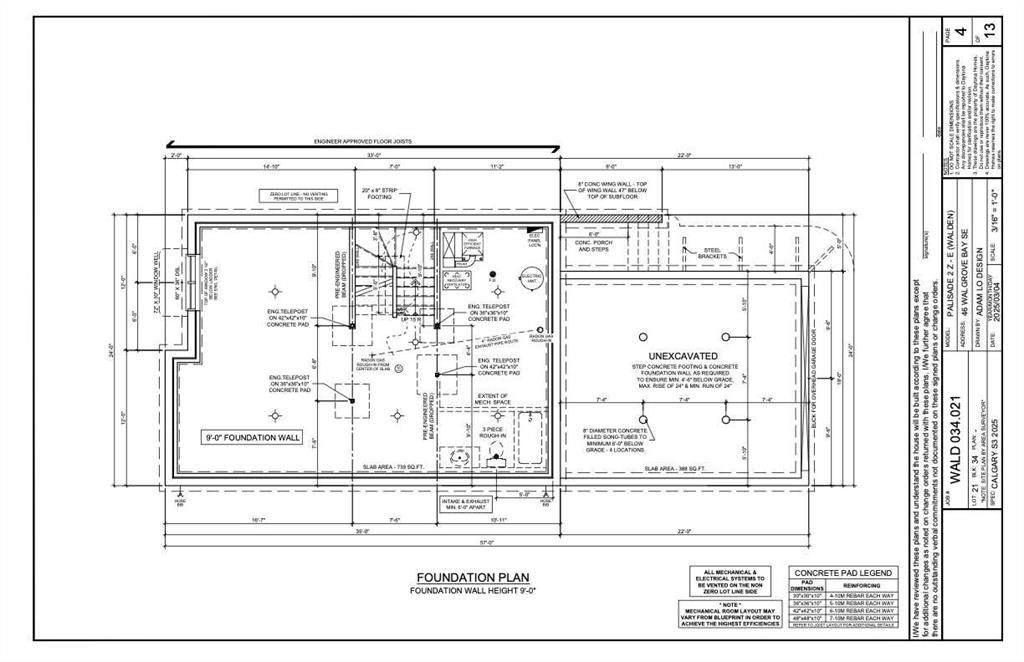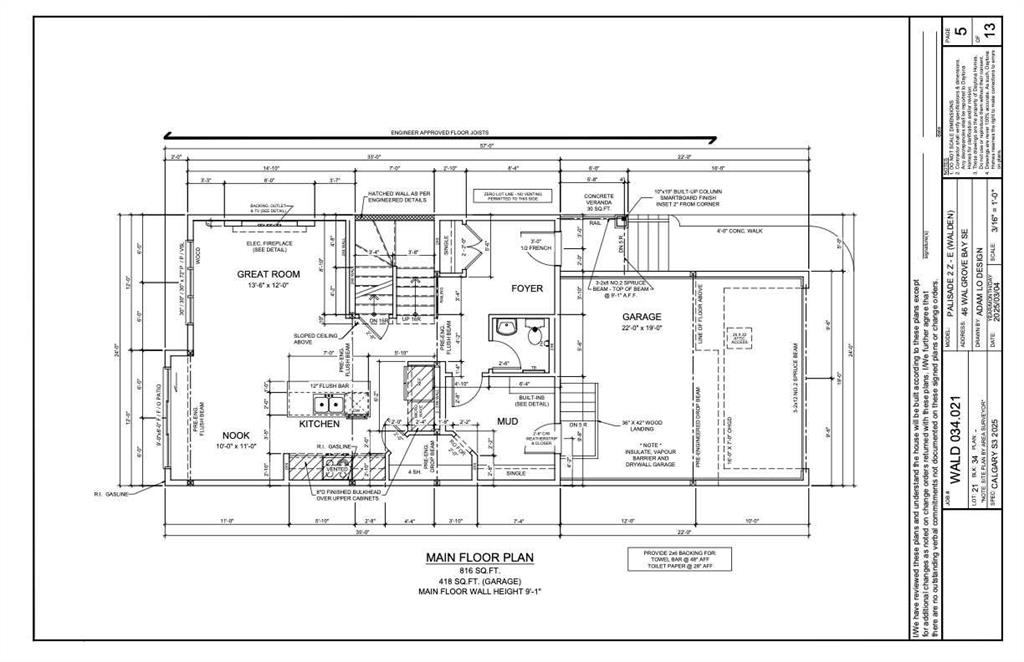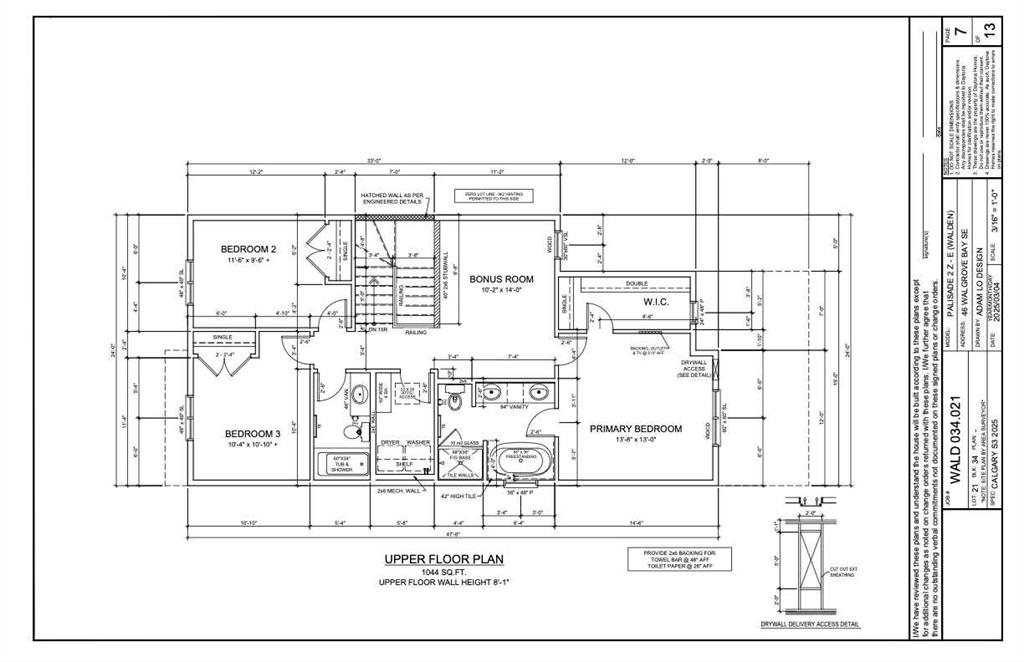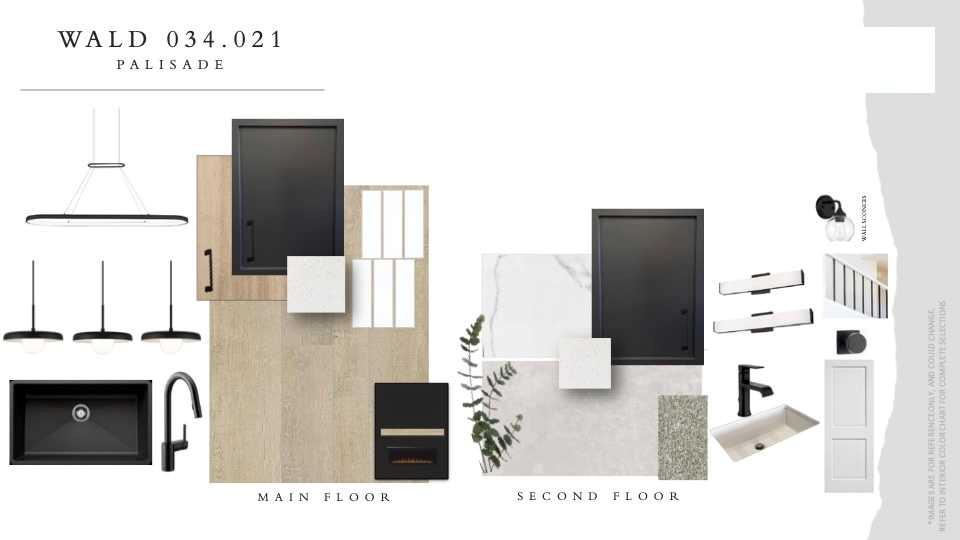Ronald Jobbagy / Royal LePage Benchmark
42 Walgrove Bay SE, House for sale in Walden Calgary , Alberta , T2X 5N9
MLS® # A2257098
Welcome to 46 Walgrove Bay, a thoughtfully crafted two storey home by Daytona Homes that offers just under 1900 square feet of beautifully balanced living space. Perfectly placed on a quiet bay in the desirable community of Walden, this property brings together smart design, stylish finishes, and the kind of functionality that makes daily life easier. The main floor opens into a bright and welcoming layout where the great room takes center stage with a sleek electric fireplace and feature wall ready for you...
Essential Information
-
MLS® #
A2257098
-
Partial Bathrooms
1
-
Property Type
Detached
-
Full Bathrooms
2
-
Year Built
2025
-
Property Style
2 Storey
Community Information
-
Postal Code
T2X 5N9
Services & Amenities
-
Parking
Double Garage Attached
Interior
-
Floor Finish
CarpetCeramic TileVinyl Plank
-
Interior Feature
Bathroom Rough-inBuilt-in FeaturesKitchen IslandOpen FloorplanWalk-In Closet(s)
-
Heating
Forced Air
Exterior
-
Lot/Exterior Features
None
-
Construction
Vinyl SidingWood Frame
-
Roof
Asphalt Shingle
Additional Details
-
Zoning
R-G
$3119/month
Est. Monthly Payment
