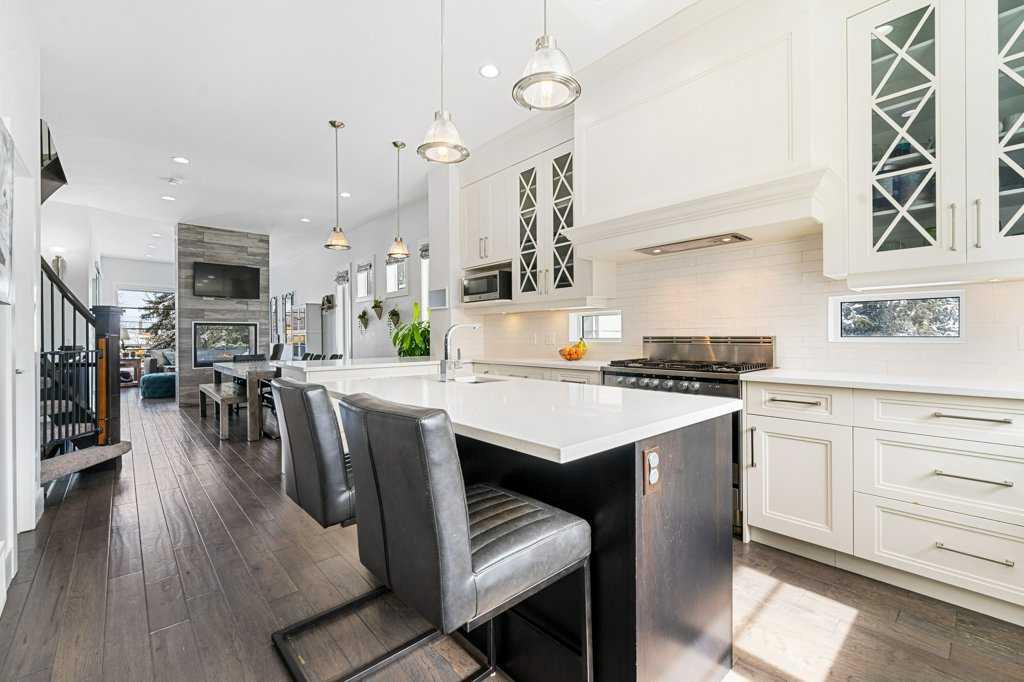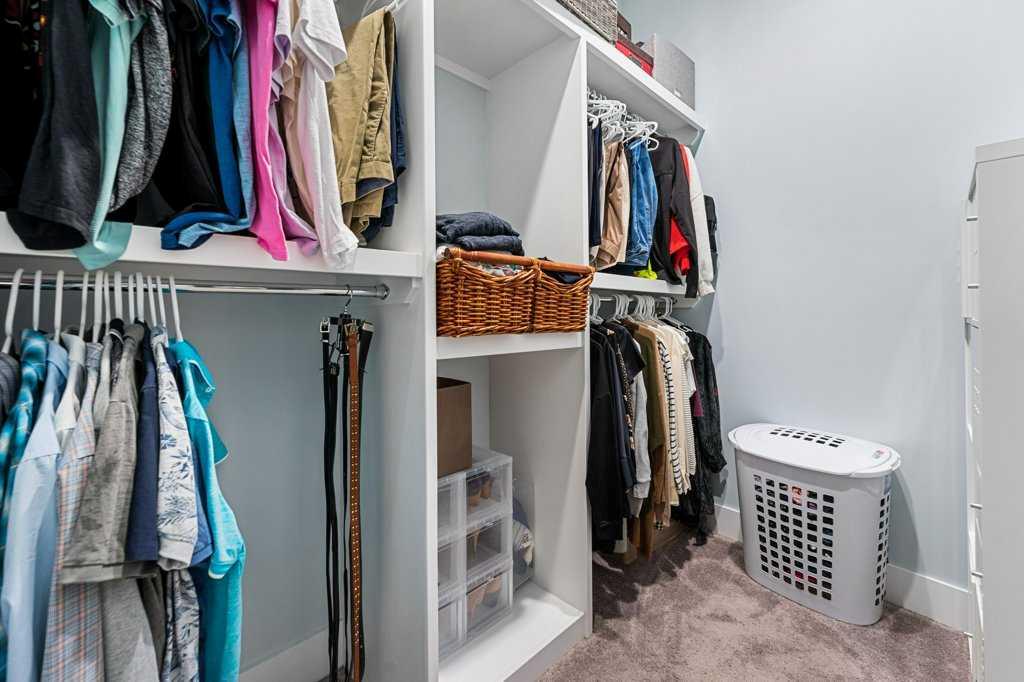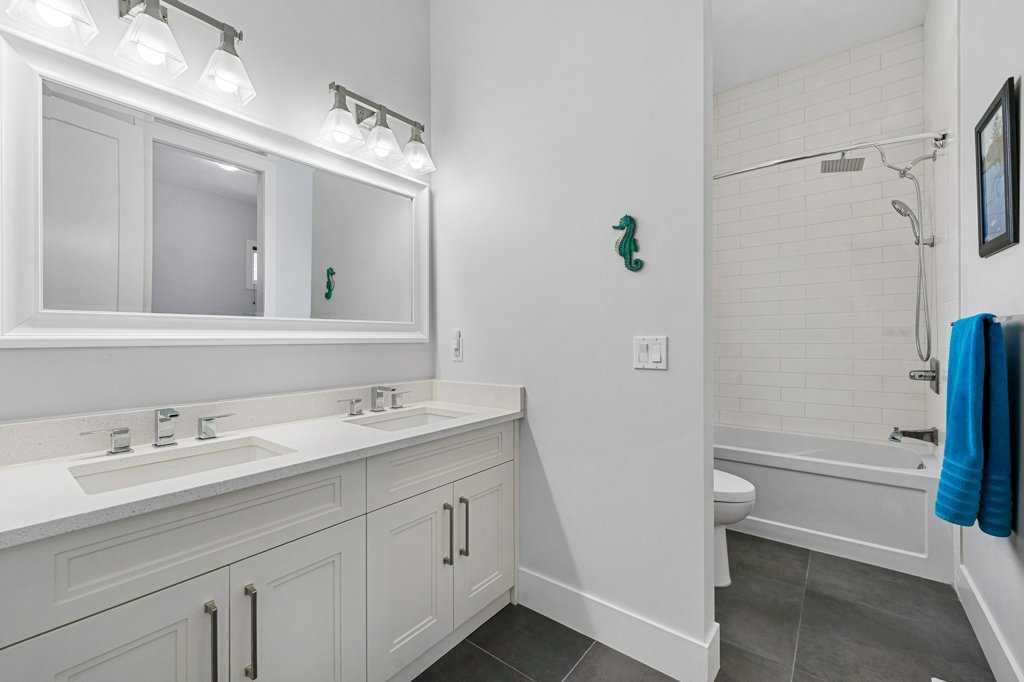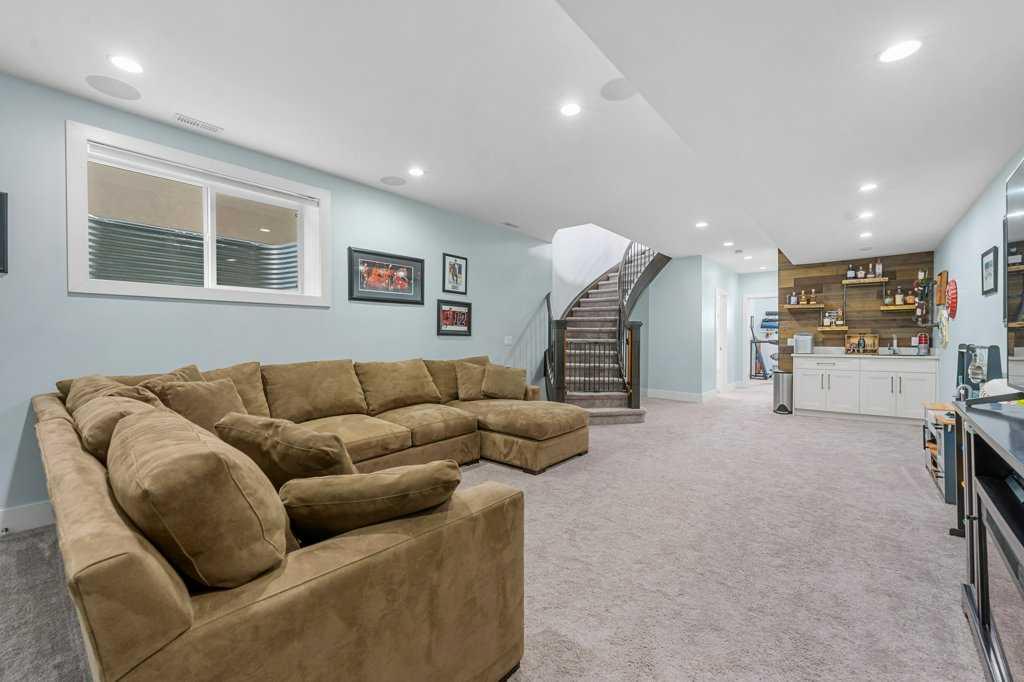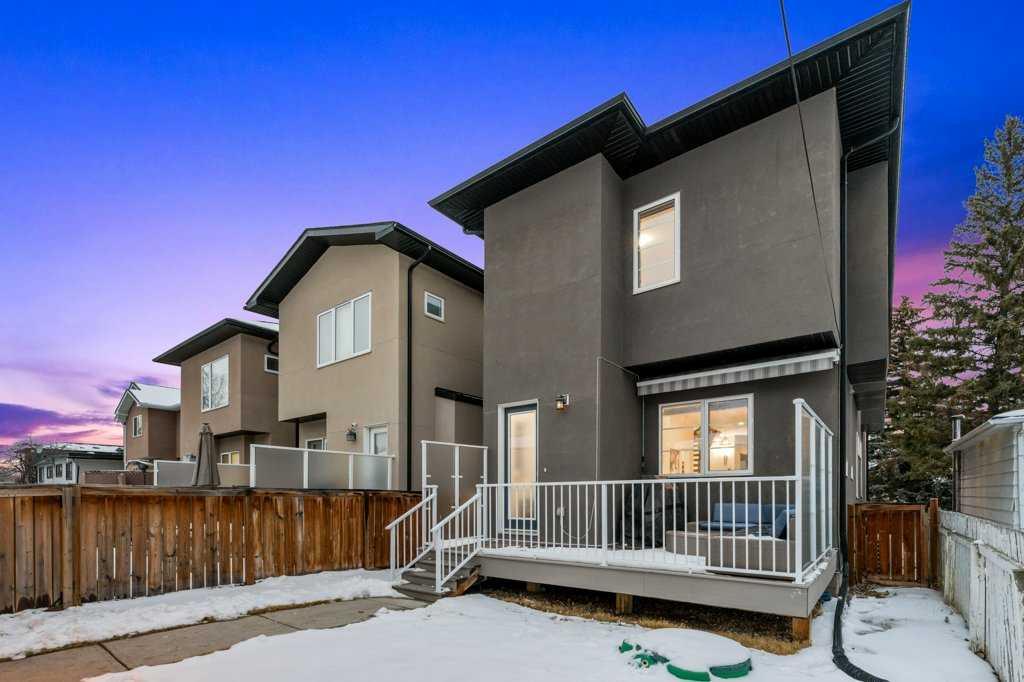Brent Wilcox / CIR Realty
419 36 Avenue NW, House for sale in Highland Park Calgary , Alberta , T2K 0C7
MLS® # A2208401
Luxury meets elegance in this stunning home a short walk from Confederation Park. As you enter this majestic home you are flooded with beautiful natural light coming from the massive windows in the living room. With hardwood floors throughout the main level paired with 10 ft ceilings this home offers vast space for life’s luxuries. The living room boasts an expansive two-sided fireplace, the idyllic place to curl up with a good book after a long day. As you continue through the main floor the curved sta...
Essential Information
-
MLS® #
A2208401
-
Partial Bathrooms
1
-
Property Type
Detached
-
Full Bathrooms
3
-
Year Built
2013
-
Property Style
2 Storey
Community Information
-
Postal Code
T2K 0C7
Services & Amenities
-
Parking
Double Garage Detached
Interior
-
Floor Finish
CarpetCeramic TileHardwood
-
Interior Feature
BarBreakfast BarCentral VacuumDouble VanityHigh CeilingsKitchen IslandNo Smoking HomeOpen FloorplanPantryQuartz CountersRecessed LightingSoaking TubSump Pump(s)Walk-In Closet(s)
-
Heating
BoilerHigh EfficiencyIn FloorForced AirNatural Gas
Exterior
-
Lot/Exterior Features
Awning(s)BBQ gas lineLighting
-
Construction
StoneStuccoWood FrameWood Siding
-
Roof
Asphalt Shingle
Additional Details
-
Zoning
R-CG
$4076/month
Est. Monthly Payment
















