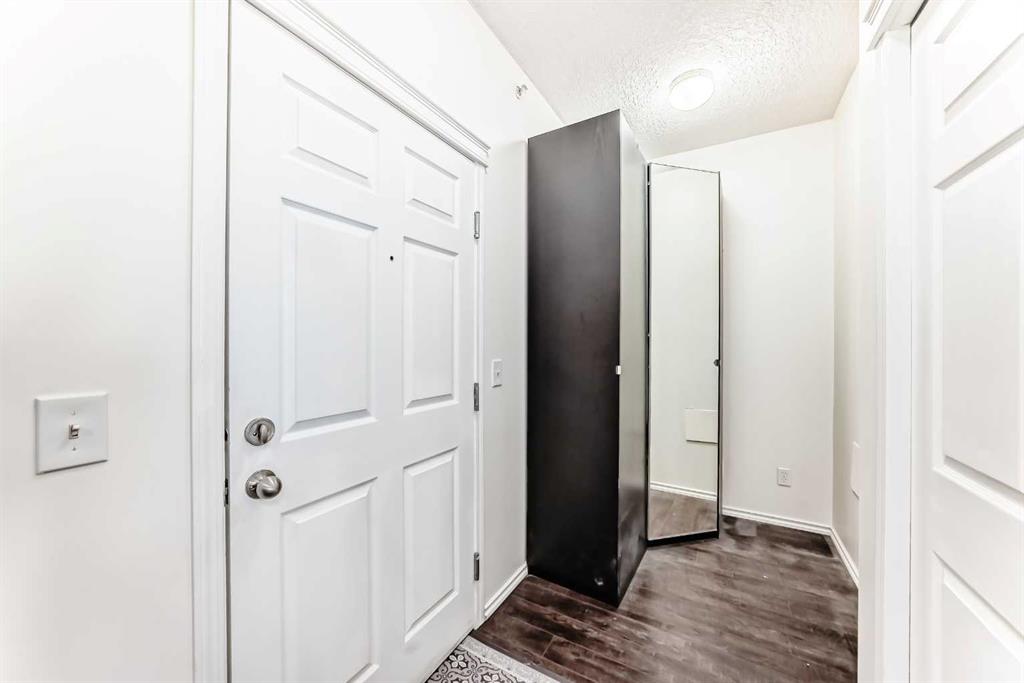Kelly Copping / Houston Realty.ca
405, 6315 Ranchview Drive NW, Condo for sale in Ranchlands Calgary , Alberta , T3G 1B5
MLS® # A2195709
Bright, west facing, TOP floor 2 bedroom, 2 full bathrooms, 841 sq ft apartment condo primely located in Ranchlands. This unit features 9' ceilings (only the top floor has), a generous balcony with a gas hookup and unobstructed panoramic views - on clear days you can even see the mountains. The two bedrooms are separated by the living area which includes a cozy gas fireplace with a mantle and tile surround. Plenty of room for dining near the kitchen or at the eat up bar. For resting and relaxing, the well s...
Essential Information
-
MLS® #
A2195709
-
Year Built
2009
-
Property Style
Apartment
-
Full Bathrooms
2
-
Property Type
Apartment
Community Information
-
Postal Code
T3G 1B5
Services & Amenities
-
Parking
EnclosedGuestHeated GarageOn StreetParkadeStallTitledUnderground
Interior
-
Floor Finish
CarpetLaminate
-
Interior Feature
Laminate CountersNo Animal HomeNo Smoking HomeOpen FloorplanWalk-In Closet(s)
-
Heating
BaseboardHot Water
Exterior
-
Lot/Exterior Features
BalconyBBQ gas lineStorage
-
Construction
MixedStoneVinyl SidingWood Frame
Additional Details
-
Zoning
DC
$1503/month
Est. Monthly Payment

























