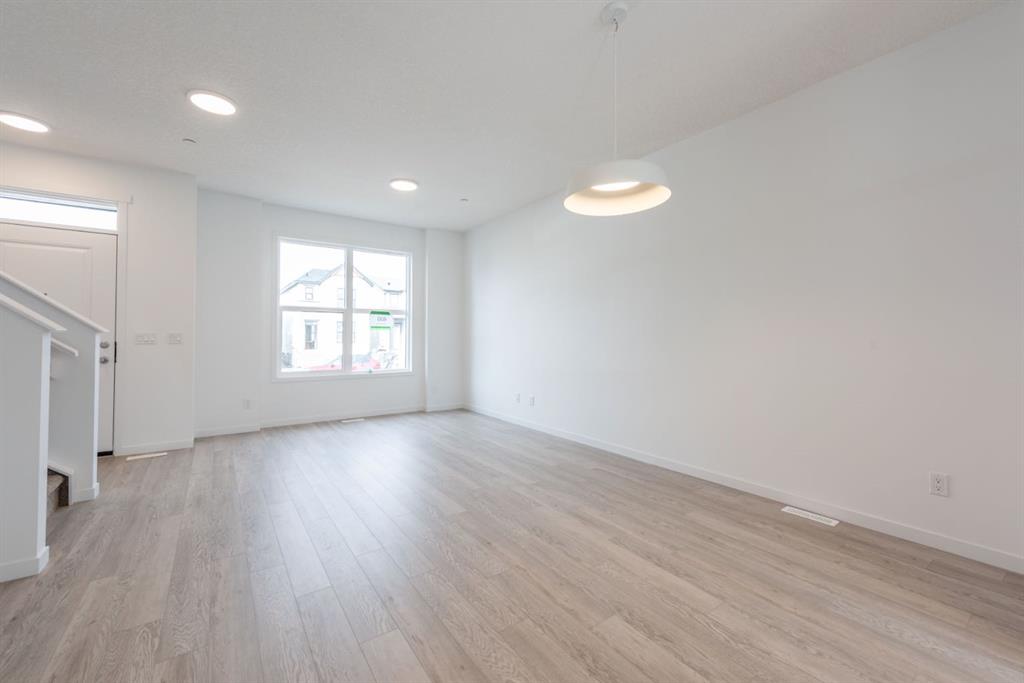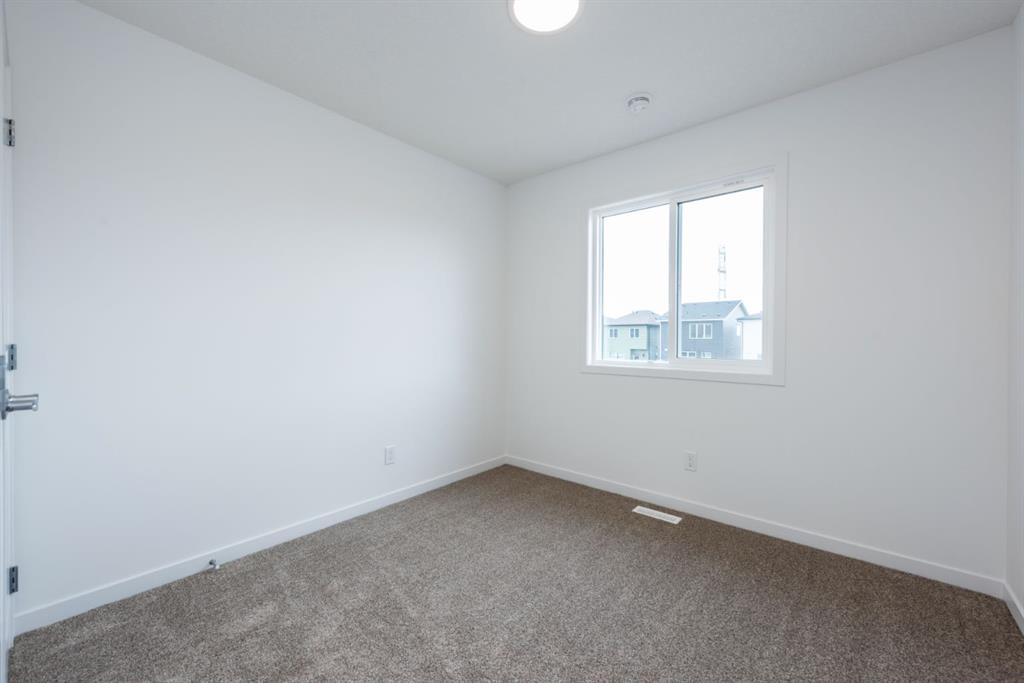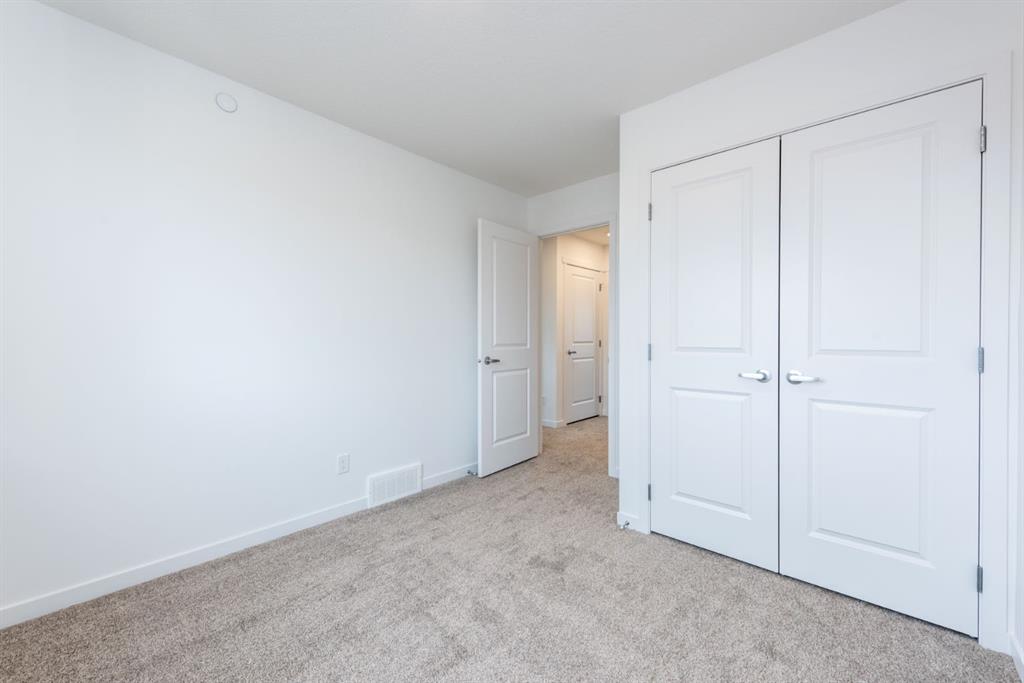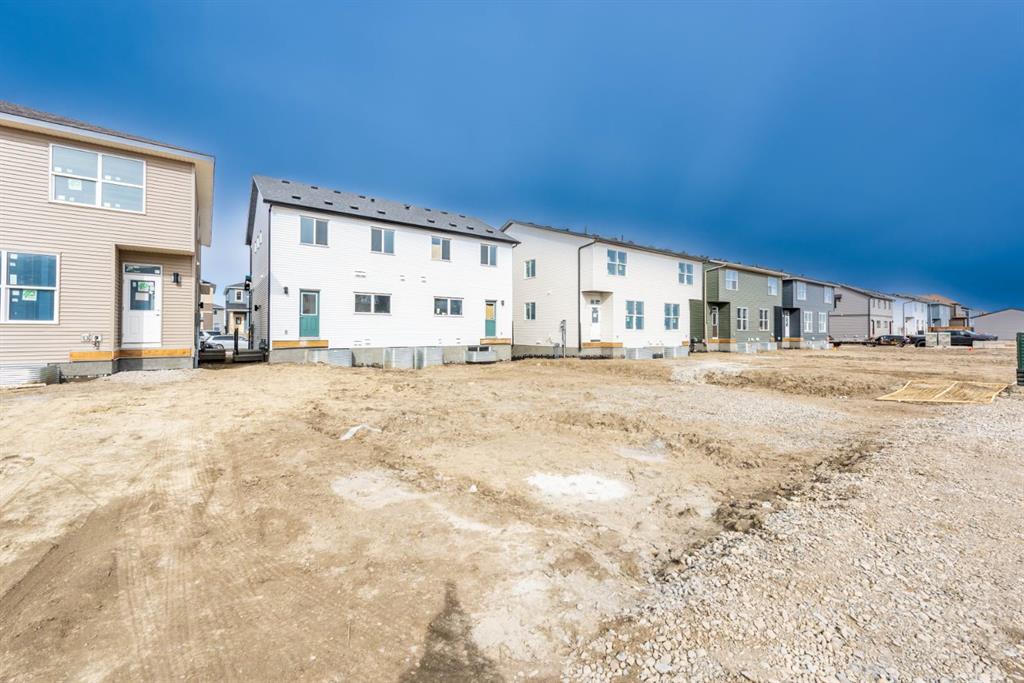Aniket Sharma / Royal LePage METRO
400 Hotchkiss Drive SE Calgary , Alberta , T3S 0M9
MLS® # A2213116
Welcome to this BRAND NEW DUPLEX located in the vibrant, rapidly expanding community of Hotchkiss in South-East Calgary. This home combines luxury and practicality for modern living, Featuring a Legal suite, this remarkable property provides a fantastic turnkey opportunity for investors or those seeking an effective mortgage helper. Upon entering, you'll be greeted by a spacious open floor plan featuring 9-foot ceilings and light neutral colors throughout. The modern kitchen is equipped with quartz countert...
Essential Information
-
MLS® #
A2213116
-
Partial Bathrooms
1
-
Property Type
Semi Detached (Half Duplex)
-
Full Bathrooms
3
-
Year Built
2025
-
Property Style
2 StoreyAttached-Side by Side
Community Information
-
Postal Code
T3S 0M9
Services & Amenities
-
Parking
Parking Pad
Interior
-
Floor Finish
CarpetVinyl
-
Interior Feature
No Animal HomeNo Smoking HomeOpen FloorplanSeparate Entrance
-
Heating
Forced AirNatural Gas
Exterior
-
Lot/Exterior Features
None
-
Construction
Vinyl Siding
-
Roof
Asphalt Shingle
Additional Details
-
Zoning
R-G
$2823/month
Est. Monthly Payment






































