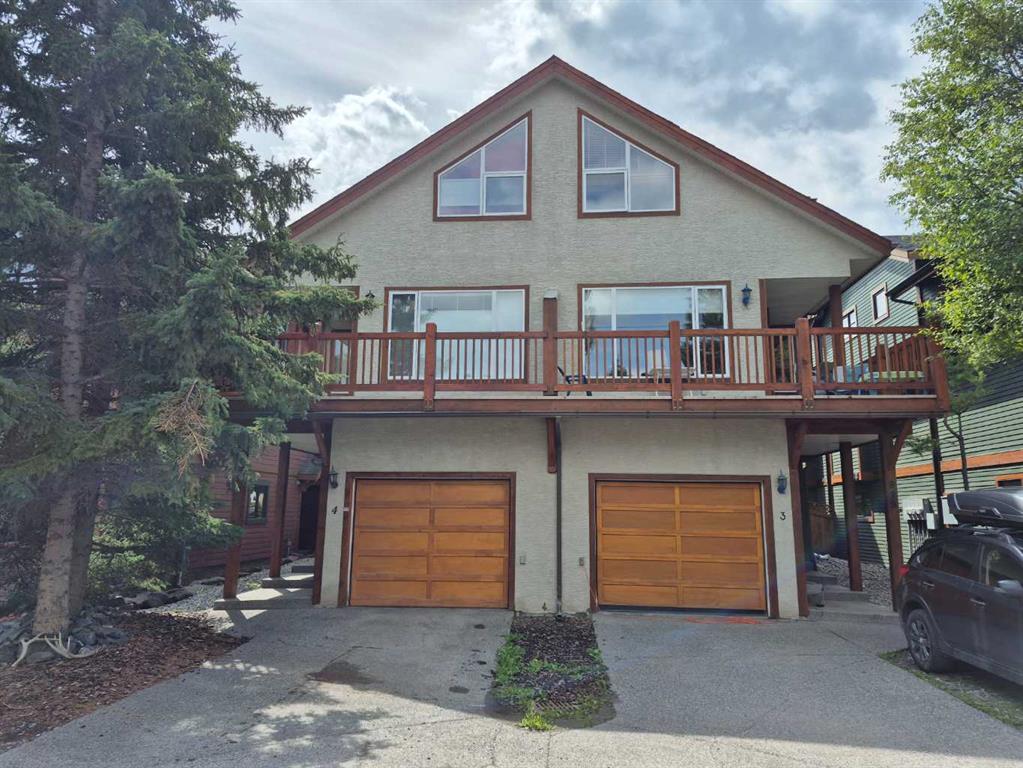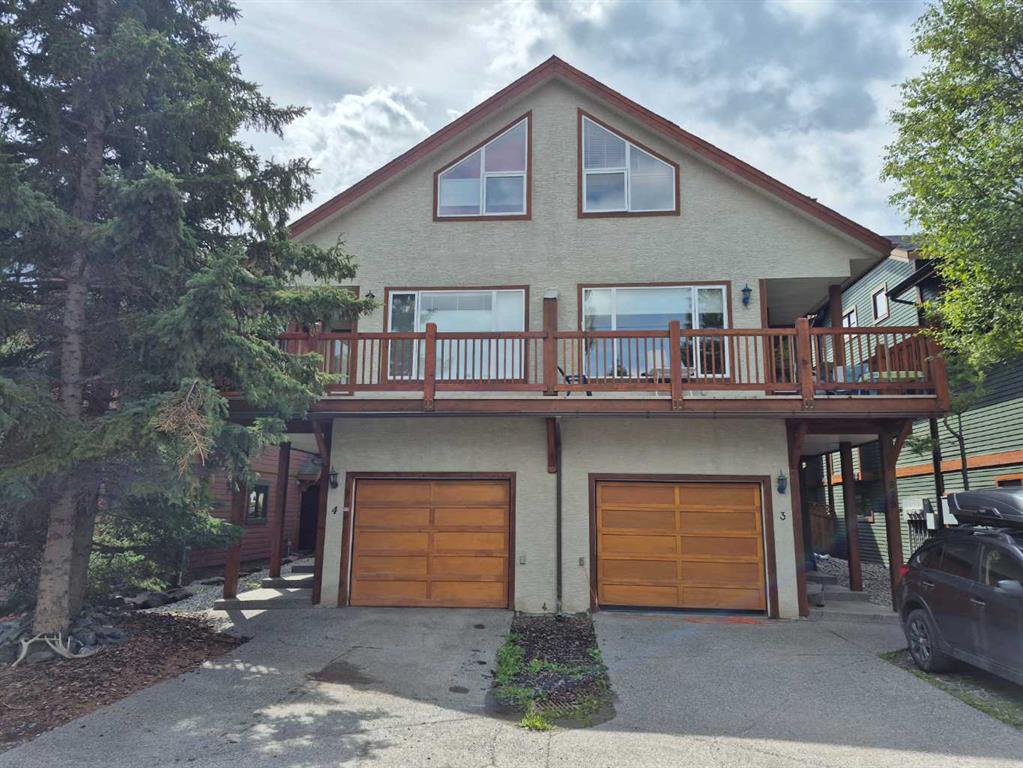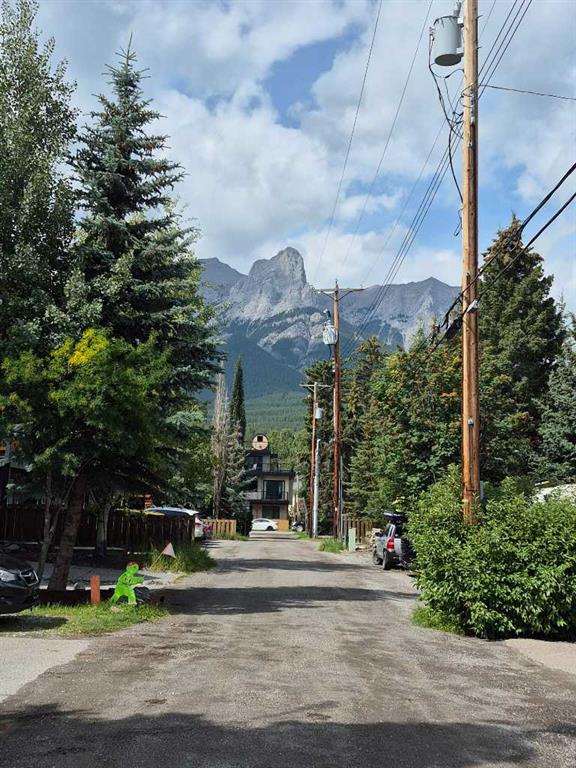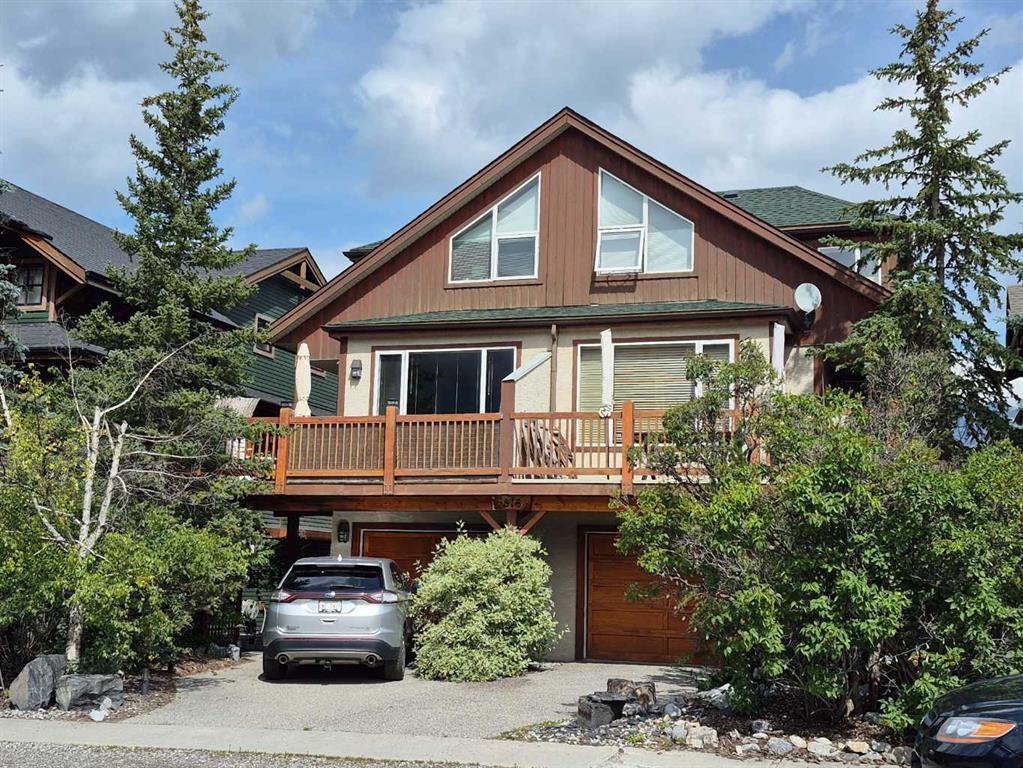Mark Dalton / Dalton Real Estate
4, 818 6 Street , Townhouse for sale in South Canmore Canmore , Alberta , T1W2E2
MLS® # A2247049
SOUTH CANMORE HOME. This multi-level, self-managed condo(in a 4-plex) offers 3 bedrooms,. 3 baths, with attached garage, driveway and plenty of storage. This functional floorplan consists of a top floor master bed, second bedroom and 4-piece bath, plus a third bedroom and 4-piece bath on the on the entrance level providing flexible living space for family and guests. Level 2 boasts hardwood floors, a gas fireplace, spacious balcony, kitchen and pantry, dining, living, laundry rooms and flexible office spac...
Essential Information
-
MLS® #
A2247049
-
Partial Bathrooms
1
-
Property Type
Row/Townhouse
-
Full Bathrooms
2
-
Year Built
1999
-
Property Style
3 (or more) StoreyAttached-Side by Side
Community Information
-
Postal Code
T1W2E2
Services & Amenities
-
Parking
Alley AccessDrivewaySingle Garage Attached
Interior
-
Floor Finish
CarpetTileVinylWood
-
Interior Feature
Breakfast BarCeiling Fan(s)No Animal HomeSkylight(s)Vaulted Ceiling(s)
-
Heating
CentralForced AirNatural Gas
Exterior
-
Lot/Exterior Features
BBQ gas lineLighting
-
Construction
StuccoWood Siding
-
Roof
Asphalt Shingle
Additional Details
-
Zoning
R4
-
Sewer
Public Sewer
$4322/month
Est. Monthly Payment



