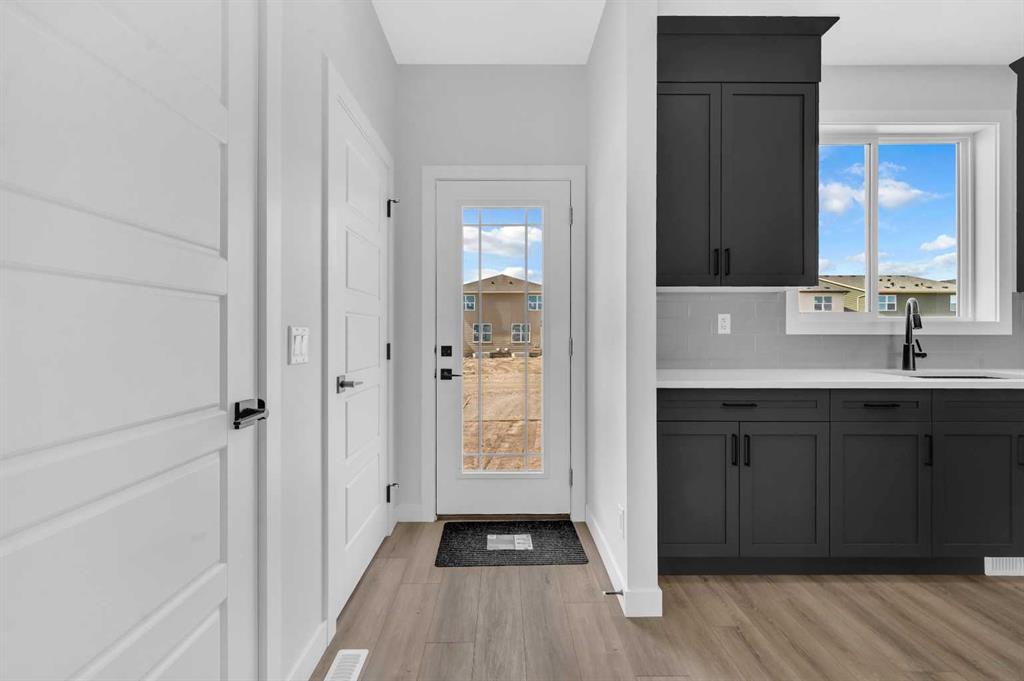Varun Dhingra / eXp Realty
399 HOTCHKISS MANOR SE , House for sale in Hotchkiss Calgary , Alberta , T3S 0M9
MLS® # A2212506
**OPEN HOUSE- MAY 24 FROM 1 PM TO 4 PM** BE THE FIRST ONE TO LIVE IN THIS BRAND-NEW HOUSE!! This 3 +1 BEDROOMS with 2,289 sq feet living space AMAZINGLY DESIGNED home by BROADVIEW has plenty of room for the entire family to enjoy. The main floor boast luxury vinyl flooring throughout, SEPARATE LIVING AND FAMILY ROOM perfect to entertain many guests. An open floor plan with LIVING ROOM & DEDICATED DINNING AREA that can fit 6-chair table easily, SPACIOUS L-SHAPED KITCHEN WITH CENTRE ISLAND & QUARTZ COUNTERTOP...
Essential Information
-
MLS® #
A2212506
-
Partial Bathrooms
1
-
Property Type
Detached
-
Full Bathrooms
3
-
Year Built
2024
-
Property Style
2 Storey
Community Information
-
Postal Code
T3S 0M9
Services & Amenities
-
Parking
Parking Pad
Interior
-
Floor Finish
CarpetTileVinyl Plank
-
Interior Feature
High CeilingsKitchen IslandNo Animal HomeNo Smoking HomeOpen FloorplanPantryQuartz CountersSeparate EntranceVinyl WindowsWalk-In Closet(s)
-
Heating
Forced Air
Exterior
-
Lot/Exterior Features
Private EntrancePrivate Yard
-
Construction
StoneVinyl Siding
-
Roof
Asphalt Shingle
Additional Details
-
Zoning
R-G
$3088/month
Est. Monthly Payment


















































